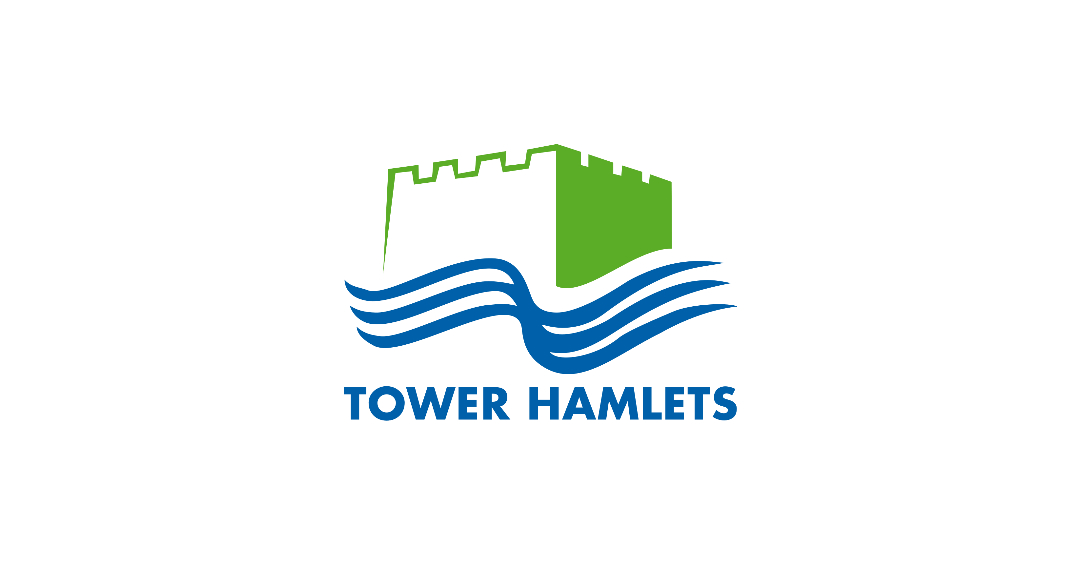
Planning permission granted
14/10/2020 by Buildington
Planning permission granted
Tower Hamlets has approved plans for part retention and part demolition of the existing boundary walls and the former tram shed depot arches, and retention of the three-storey office building. Demolition of the remainder of the existing warehouse and the redevelopment of the site to provide 530 residential units (Class C3), 2644sqm (GIA) of the workspace (Classes B1a, B1b, or B1c), 508sqm (GIA) of flexible retail; professional services; and restaurant/bar uses (Classes A1, A2, A3, A4), within buildings ranging from 3 storeys (20.2m AOD) to 20 storeys (72.7m AOD), with associated parking, landscaping, public realm and all associated works.
Tower Hamlets ref. no. PA/19/02148/A1
Architect: CZWG Architects
Planning Consultant: DP9

