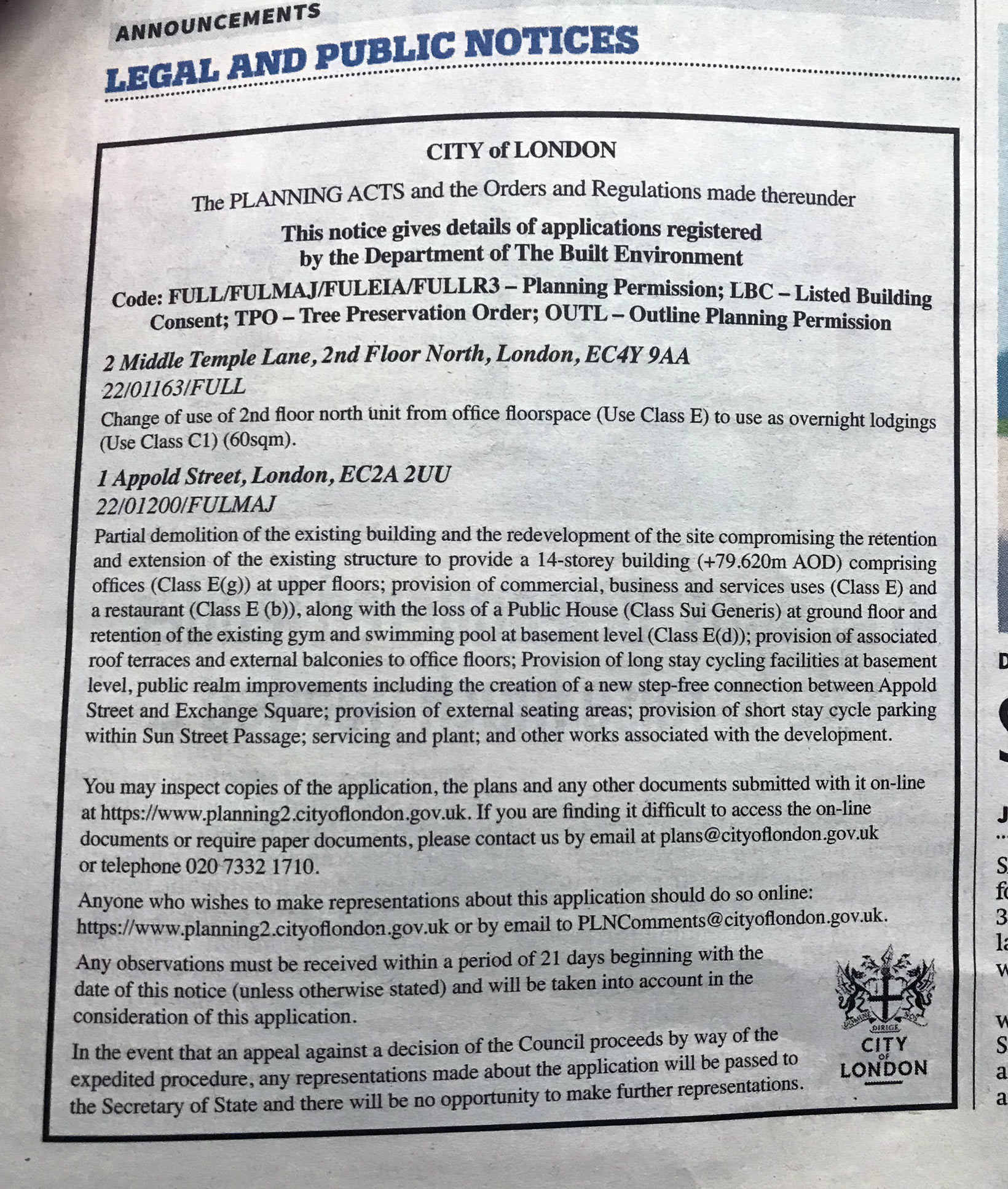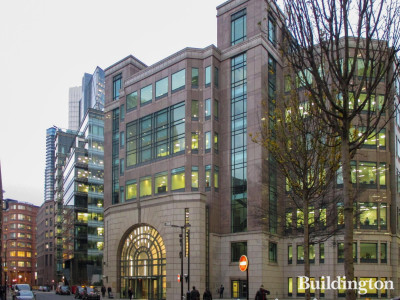
Planning application submitted for 1 Appold Street
Planning application submitted for the partial demolition of the existing building and the redevelopment of the site compromising the retention and extension of the existing structure to provide a 14-storey building (+79.620m AOD) comprising offices (Class E(g)) at upper floors; provision of commercial, business and services uses (Class E) and a restaurant (Class E (b)), along with the loss of a Public House (Class Sui Generis) at ground floor and retention of the existing gym and swimming pool at basement level (Class E(d)); provision of associated roof terraces and external balconies to office floors; Provision of long stay cycling facilities at basement level, public realm improvements including the creation of a new step-free connection between Appold Street and Exchange Square; provision of external seating areas; provision of short stay cycle parking within Sun Street Passage; servicing and plant; and other works associated with the development.
City of London ref. no. 22/01200/FULMAJ
Developers: British Land and GIC
Planning Consultant: DP9
Architect: Piercy&Co
Image: City AM announcement by the City of London 17.01.2023

