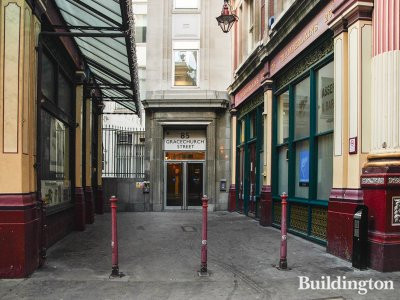Planning application submitted for 85 Gracechurch Street
Planning application submitted for partial demolition of existing building (Gracechurch Street frontage adapted) and the erection of a 32-storey (155.70m AOD) building plus basement levels including office use (Class E(g)(i)); flexible retail use (Class E(a), Class E(b), drinking establishments and hot food takeaway); Public Hall (sui generis); and Heritage Garden and Cultural Space at level 5 (sui generis), with cycle parking, servicing, refuse and plant areas, public realm improvements and other works associated with the development including access and highways works. (The proposal would provide 37,098sq.m GEA of Class E offices, 946sq.m GEA of Public Hall, 892sq.m of Heritage Garden and Cultural space; total floorspace 39,557sq.m GEA; overall height 155.70m AOD).
City of London ref. no. 22/01155/FULEIA
Architect: Woods Bagot
Planning Consultant: DP9
