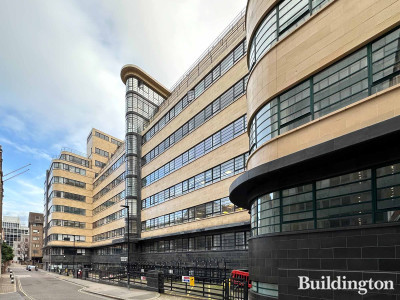Planning application submitted
A planning application has been submitted for the alteration and extension to the existing building at ground and lower ground floor on Haydon Street and Portsoken St with the incorporation of courtyard garden areas, an on-site servicing bay and blue badge parking areas adjacent; Roof level extensions at the 8th and 9th floors; Alterations to the ground floor Minories fa?ade, including level access provision; Alteration and creation of roof terraces and green roofs; replacement / upgrade of balustrades on all elevations; ; internal reconfiguration of lower levels to incorporate a new mezzanine level, internal cycle storage, and refuse store; creation of a new learning / cultural centre (sui generis) at the ground floor corner of Portsoken Street and Minories;; and retention of existing public house (sui generis) at ground floor / lower ground corner of Haydon Street and Minories including elevational alterations.
City of London ref. no. 21/00793/FULMAJ
Architect: AHMM
