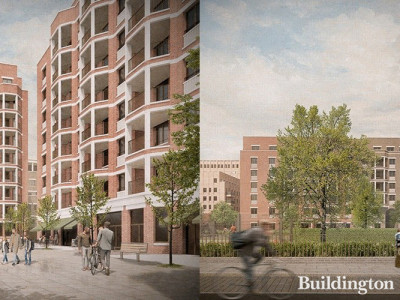Planning application submitted for Aylesbury Phase 2
Planning application submitted for the demolition of the existing buildings and redevelopment to provide a mixed-use development comprising five buildings ranging in height from 5 to 26 storeys with basements, providing a total of 614 new homes (Class C3); flexible floorspace for commercial business and service uses (Class E) and local community and learning uses (Class F1/F2(a)(b) public open space and playspace private and communal amenity space formation of new accesses and routes within the site alterations to existing accesses; and associated car and cycle parking; refuse storage and hard and soft landscaping; and associated works. The application is accompanied by an Environmental Statement submitted pursuant to the Town and Country Planning (Environmental Impact Assessment) Regulations 2017. The Environmental Statement can be viewed online at the planning register. Hard copies of the complete ES can be purchased from HGH for a fee or an electronic version can be sent free of charge in PDF format, upon request.
Address: Aylesbury Estate Site Phase 2B Land Bounded By Thurlow Street And Albany Road And Kinglake Street And Bagshot Street London Southwark SE17 And SE5.
Southwark planning application ref no 22/AP/2226 at southwark.gov.uk.
For more information Southwark Council planning search.

