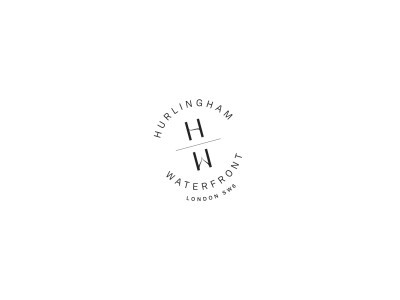
Hammersmith and Fulham Council approves variation to Condition 2 (Approved Drawings) of planning permission 2013/02870/FUL granted 19 December 2014 (as amended by Non-Material Amendment 2019/03566/NMAT granted 16 December 2019);
Redevelopment of the site to provide a residential-led, mixed use scheme comprising residential dwellings (C3); together with flexible retail / restaurant / public house / wine bar floorspace (use classes A1, A2, A3, A4); upgraded Thames Path; works of repair and alterations to the river wall; associated hard and soft landscaping, public and private open space, new public realm, pedestrian and cycle routes, vehicular access and servicing facilities, car parking and cycle parking.
Amendments comprise removal of the basement (reduction in car parking from 213 to 116 spaces), provision of 506 cycle parking spaces, changes to the residential unit mix (resulting in an increase of 30 residential units to 269 units), increase in retail from 3,045 sqm (GIA) to 3,241.2 sqm (GIA), refinement of the massing in the north-west and north-east cores, detailed design of roof top plant, minor changes to the elevational treatment and associated non-material minor amendments.
Hammersmith and Fulham Council ref. no. 2018/02354/VAR
Architect: Hopkins Architects Partnership

