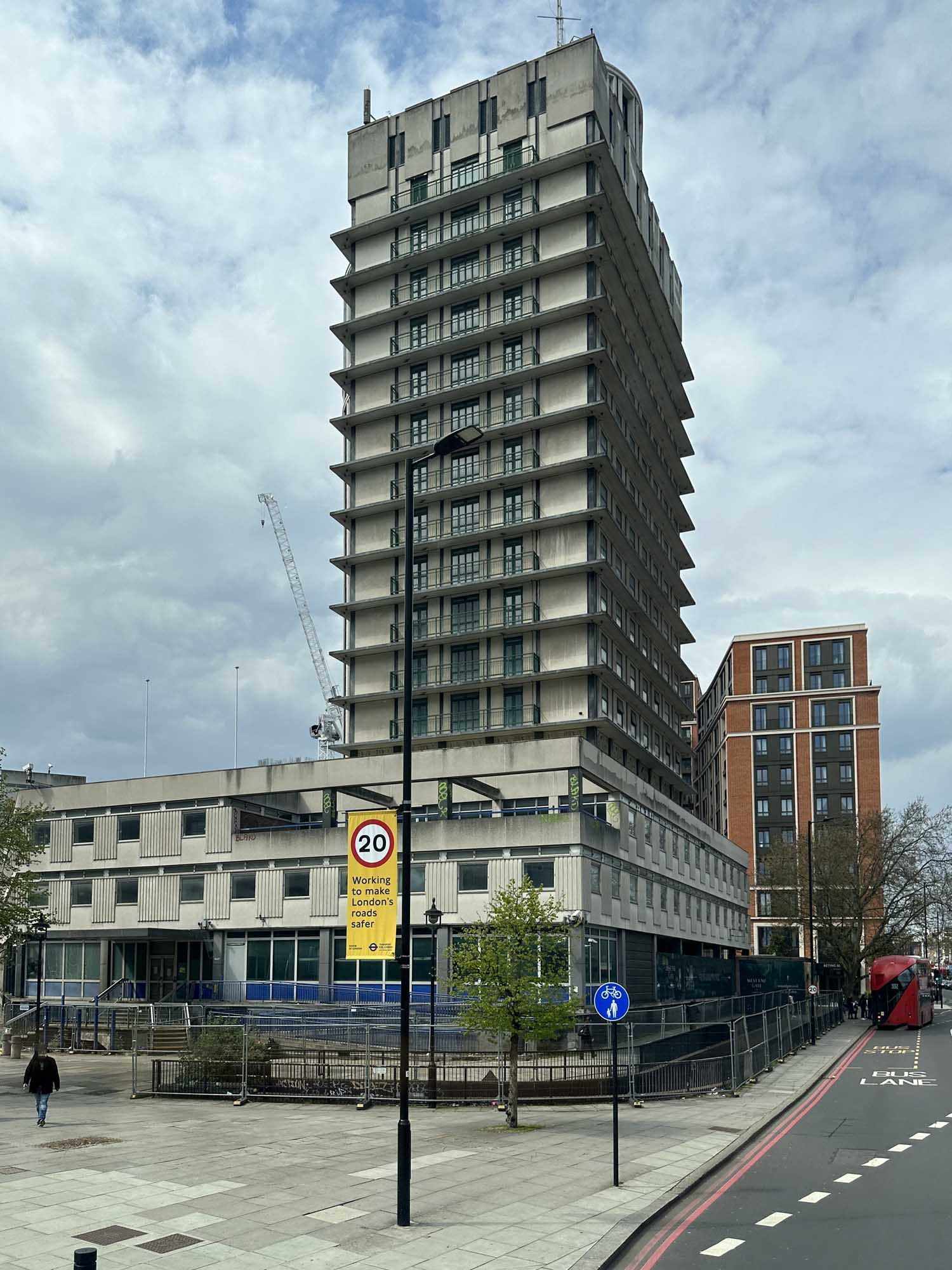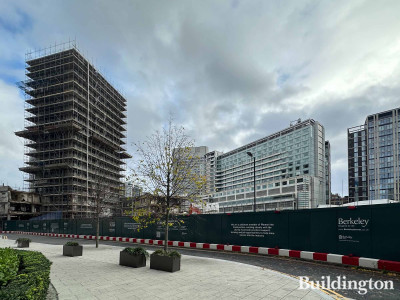
Berkeley Homes secures planning permission for landmark development at Paddington Green Police Station site
Berkeley Homes has recently secured planning consent for the Paddington Green Police Station site.
A public hearing was held on March 17, 2023, at City Hall to determine if planning permission should be granted for an application. The Deputy Mayor for Planning, Regeneration, and Skills, Jules Pipe, presided over the hearing and subsequently granted planning permission subject to a section 106 legal agreement.
The proposal includes three buildings of 39, 24, and 17 storeys and will deliver 556 new homes, with 39% of them being affordable housing.
The project will also provide nearly 5,000m2 of public realm and landscaping, including pedestrianisation and closure of an existing portion of highway that will be activated by ground-floor commercial and community uses in each of the three proposed buildings.
The scheme will open up the site and deliver new routes and permeability, extensive public realm, and planting.
The development will be car-free, and an on-site renewable energy strategy will be implemented.
The scheme will be built on the site previously occupied by the counter-terrorism function of the Metropolitan Police and will form the third phase of Berkeley's West End Gate Masterplan. The tower on the site will be one of the tallest buildings in Westminster, marking a significant gateway to the West End.
The plans were rejected by Westminster Council in 2022 but in January 2023, Berkeley presented revised plans for the site, with amendments to plans and planning documents including:
The provision of 556 homes is maintained. Increased affordable provision compared to the submitted scheme from 37% to 38% by habitable room comprising 60:40 split social rent to intermediate compared to 51:49 intermediate to social rent/LAR at submission stage.
Increased family-sized homes within the social rent tenure from 42% to 44% and alterations to residential layouts.
Removal of 4,776 sq.m. (GIA) office floorspace; provision of a 133 sq.m. (GIA) community unit; provision 1,079 sq.m. (GIA) of flexible commercial floorspace, resulting in a small reduction of 4 sq.m. compared to the submitted scheme; and increase in residential floorspace of 6,792 sq.m. (GIA) (mainly due to the additional stair cores introduced for evacuation purposes). The total proposed floorspace has increased by 1,697 sq.m. (GIA) compared to the submitted scheme but with a reduction of 1,520 sq,m (NIA) in useable area.
Increase in the height of each of the three proposed buildings from 18 – 15 – 32 (max 146.35m AOD) to 24 – 17 – 39 storeys (max 169.95m AOD).
Reduction in building footprint, reconfiguration of block layout and stopping up of Newcastle Place to deliver an increase in public realm compared to the submitted scheme.
The proposed development is now described as: “Demolition of the existing building and redevelopment of the site to provide three buildings of 39, 24 and 17 storeys in height, providing residential units (including affordable units)(Class C3), commercial uses (Class E), a community use (Class F.2), landscaping, tree and other planting, public realm improvements throughout the site including new pedestrian and cycle links, provision of public art and play space, basement level excavation to provide associated plant, servicing, disabled car parking and cycle parking and connection through to the basement of the neighbouring West End Gate development.”
The planning consultant for the scheme is Turley.
Photo: Paddington Green Police Station 22.04.2023 on the corner of Westway and Edgware Road.

