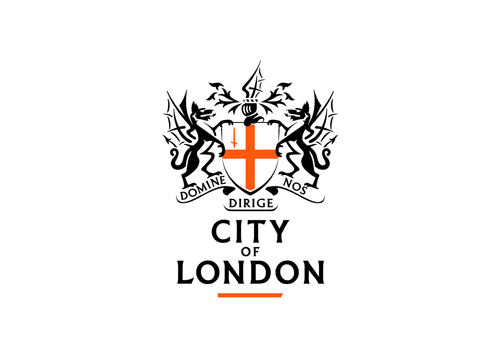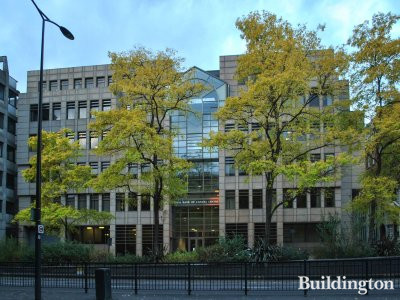
Planning permission granted for 77 Queen Victoria Street
City of London has approved plans for the redevelopment of the outdated 1980s office building at 77 Queen Victoria Street in London EC4.
The development aims to strike a balance between rejuvenation and preservation, considering the heritage and limitations of the St Pauls Grid.
Designed by SPARCC, the project includes an enhanced public space on Queen Victoria Street, with street furniture and lighting to create a more inviting atmosphere. A rooftop landscaping strategy will introduce greenery, providing a peaceful retreat.
Grade A office accommodation will meet the expectations of modern occupiers while respecting the established street pattern and principal buildings. The proposed facade remodeling integrates harmoniously into the urban context, creating an animated streetscape.
Inclusivity is a priority, catering to diverse users, including those with disabilities. Careful attention is given to external and internal detailing to ensure good relationships with neighboring properties.
Sustainability is key, with maximized natural daylight and integration of technology for efficiency. High-quality materials with minimal environmental impact are chosen, and thoughtful planning minimizes heating and cooling loads.
The project aims to create a lasting sense of place, aging the building facade gracefully for future generations while adding a touch of modernity to the urban landscape.
City of London planning application ref. no. 12/00386/FULL.
