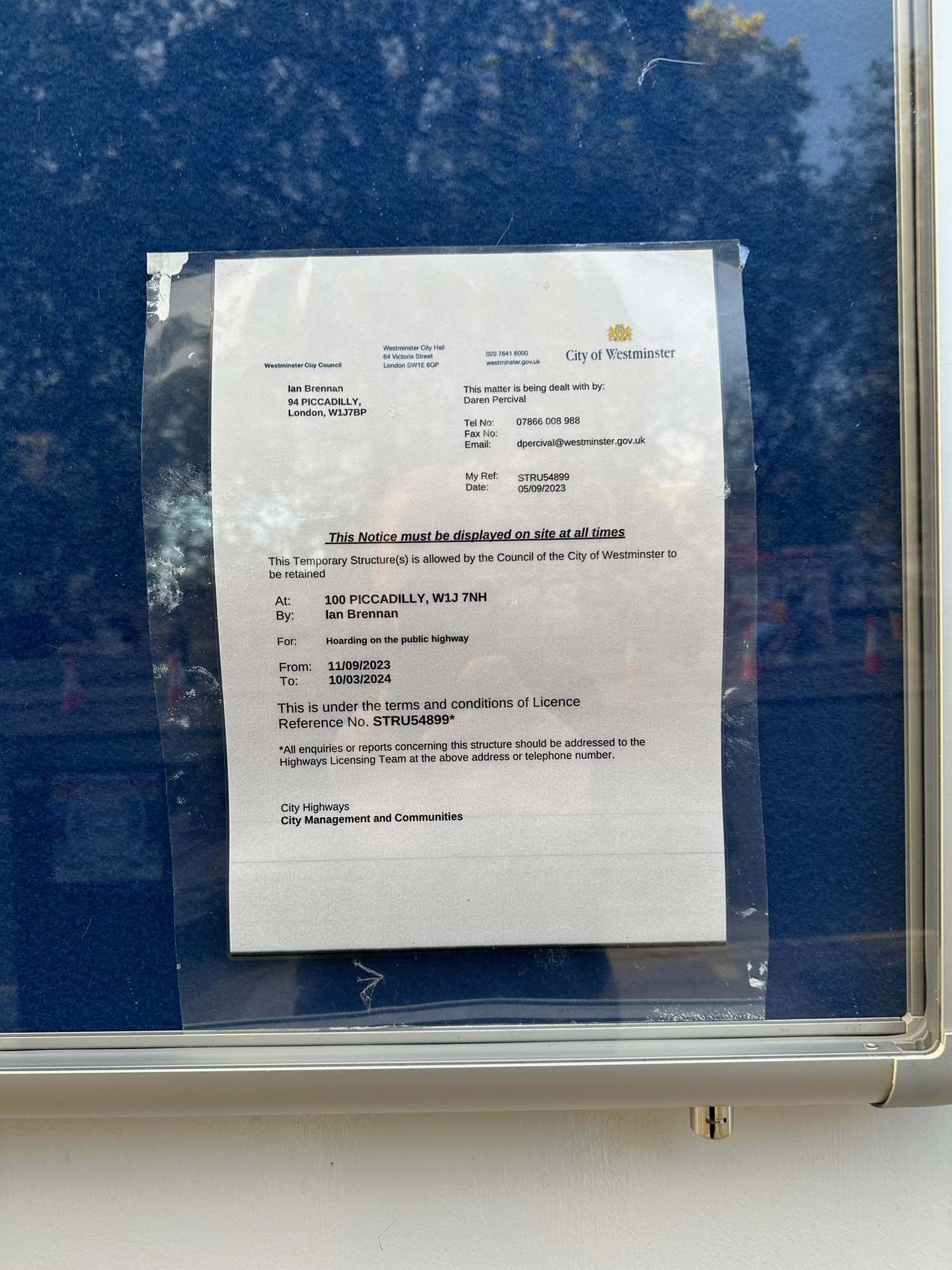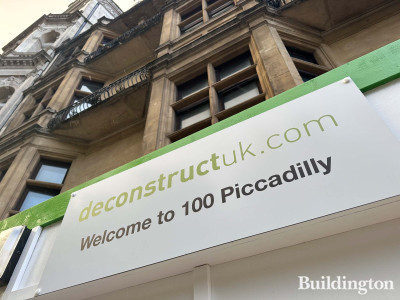
Planning Committee at Westminster Council approves amendments to the plans for the redevelopment of 100 Piccadilly
The City of Westminster Planning Applications Sub-Committee has recently approved a proposal seeking permission to modify previous planning permission from August 2020.
The changes include retaining lift pits and sprinkler tanks beneath a swimming pool, relocating facilities, removing residential parking, omitting certain floors and commercial spaces, increasing the number of flats, adding small rear extensions, and making alterations to entrances and windows.
Listed building consent is also sought for internal alterations.
There are revisions to lift locations, refuse storage details, roof type, and operational plans to align with the proposed changes.
The Planning Applications Sub-Committee meeting took place on Tuesday 19th September 2023 6.30 pm. Application ref no 22/06965/FULL and 22/06695/LBC:
Variation of condition 1 of planning permission dated 6th August 2020 (RN:19/08291/FULL) for the Variation of condition 1 and removal of condition 34 of planning permission dated 22nd December 2016 (RN: 15/06446/FULL) for Excavation of a sub-basement, redevelopment of nos. 5 - 6 Yarmouth Place, alterations and extension to provide enlarged sixth and new seventh floor storeys and installation of plant at basement, ground and fourth floor levels. Use of extended and altered building as 36 flats (Class C3), car / cycle parking and a shop (Class A1) or financial and professional institution (Class A2) at part ground floor level. Internal alterations. (Site comprises 96-100 Piccadilly and 5 - 6 Yarmouth Place). NAMELY; alterations and extensions to the rear to provide additional residential floorspace, reconfiguration of residential units from 32 to 36, increase in commercial floorspace (Class E), amendments to the cycle storage, internal alterations at all levels, removal of basement car park and car lifts, addition of screening to rear amenity space, minor design changes to the frontage on 100 Piccadilly including reinstatement of decorative iron balustrading to the former lightwell area, alterations to White Horse Street façade including new residential entrance (Application under S73 of the Act).
Photo: Notice at 100 Piccadilly site 14.10.2023

