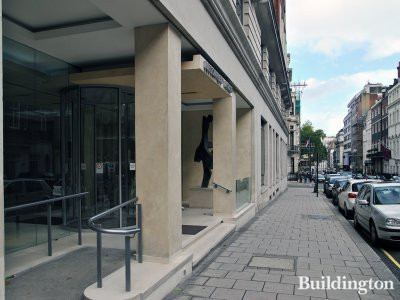Planning application submitted for the redevelopment of Leconfield House
Planning application submitted for excavation to provide one additional basement level; removal and replacement of facades at ground floor level and part first floor and alterations to the facades at first to fifth floor levels including replacement windows throughout; demolition of the sixth and seventh-floor levels and replacement with new sixth and seventh floor levels with plant in an associated enclosure, creation of terraces at sixth and seventh floor level, a rear extension on the western side of the building from ground to seventh floor level and use of the building as either medical / spa / bars / restaurants / retail / office and fitness, or as office accommodation all within Class E. (AMENDED DEVELOPMENT)
Westminster Council ref no 23/02111/FULL
Architect: EPR Architects
