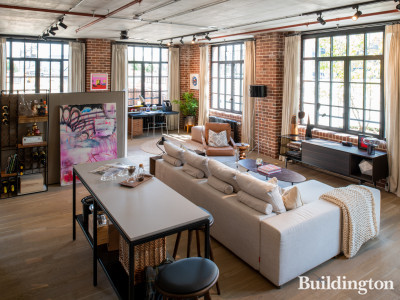
Development completed
Canary Wharf Group has completed 8 Harbord Square in Wood Wharf on the Canary Wharf Estate, London E14.
Designed by Karakusevic Carson Architects, the new building comprises 82 loft-style apartments across 12 storeys and 6,000 sq ft of retail and commercial space on the ground floor.
The open-concept apartments at 8 Harbord Square are available in two styles – the 809 sq ft Prospect loft and 1,037 sq ft Gramercy loft, all of which are completely open plan with exposed brick interiors and crittal windows. The only fixed elements within the apartments are the kitchens and bathrooms.
The ground floor levels of 8 Harbord Square will provide commercial and retail spaces.
Residents will enjoy direct access to Harbord Square Park, whilst the building is opposite The Lanes, a high street-style offering home to a mix of shops, cafes and restaurants. Residents will have access to a sunny boardwalk and Harbour Quay Gardens just around the corner.
8 Harbord Square is the third residential-for-sale building completed at Canary Wharf after One Park Drive and 10 Park Drive. Including residents living in the Estate’s build-to-rent apartments, there are now over 3,500 residents living on Canary Wharf.
Melanie Conway, Director of Residential Sales, CWG commented: “Inspired by the industrial heritage of the docks, as well as the loft-style living of New York City, the completion of 8 Harbord Square brings a new style to the Estate which encapsulates Canary Wharf’s current evolution into a vibrant, mixed-use community – surrounded by world class amenities, incredible green and blue spaces, vibrant restaurants and bars, and exceptional transport links.”
New homes at 8 Harbord Square start from £770,000.
Register your interest on the official website available through a link on the 8 Harbord Square development profile.

