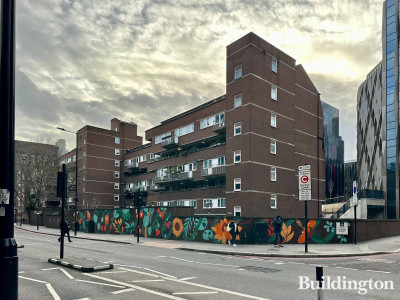Planning application submitted
Planning application submitted for the demolition of existing buildings and erection of five buildings ranging from 11 to 13 storeys in height, comprising 506 Class C3 residential, with Classes A1 (retail), A3 and A5 (café/restaurant and hot food/takeaways) and class D1 and D2 (community use and health club) units at ground floor and rooftop level, creation of a new vehicular access from Little Somerset Street and alterations to existing vehicular and pedestrian accesses from Mansell Street and Haydon Street, together with the provision of car parking, cycle parking, refuse and recycling storage, the creation of new areas of open space and landscaping and all other associated works.
City of London cityoflondon.gov.uk ref no 16/00961/FULEIA.
Developer: Halco 1397 Ltd - a wholly owned subsidiary of the Guinness Partnership
Architect: Acme
Project Manager: Second London Wall
Planning Consultant: GVA
Services & Sustainability: Hoare Lea

