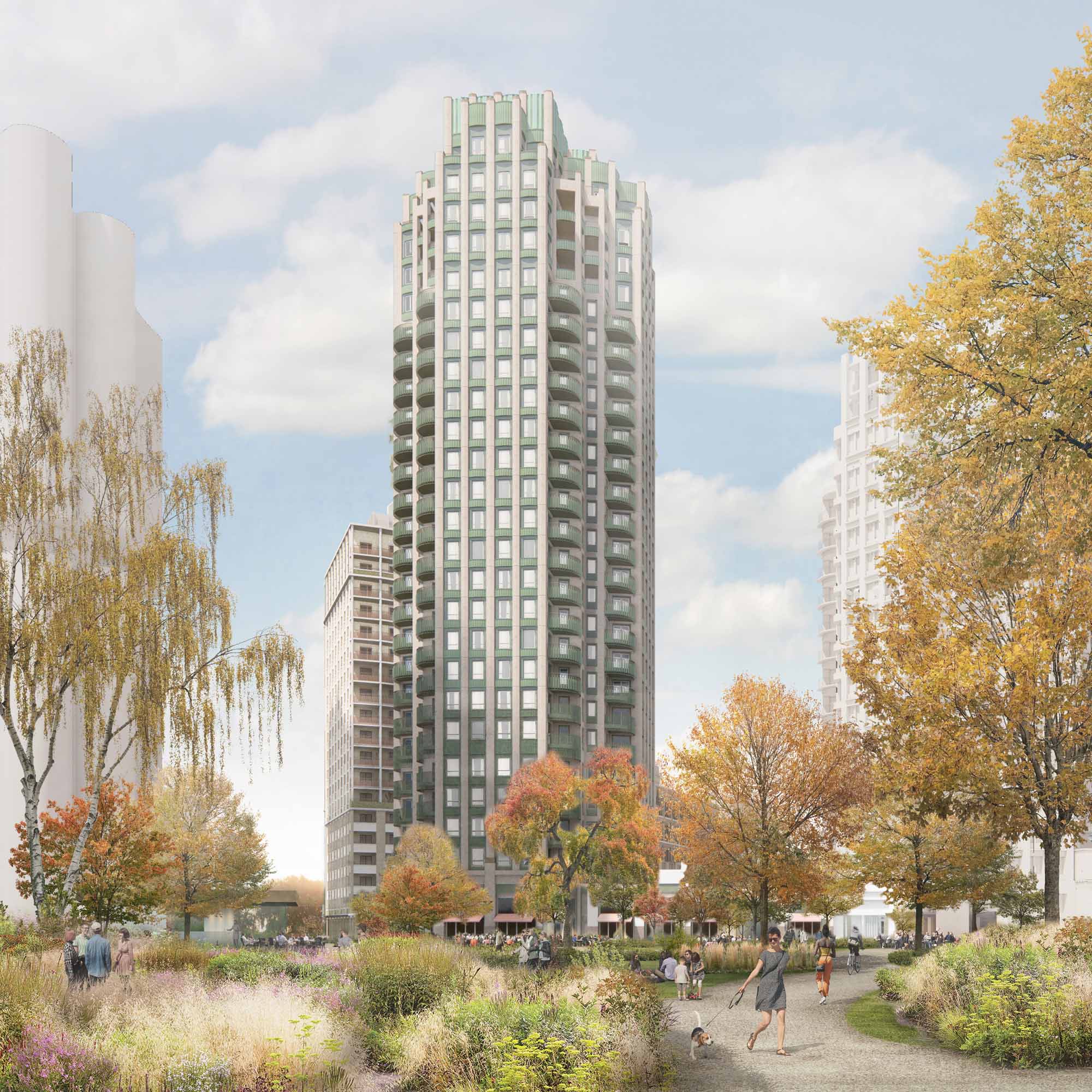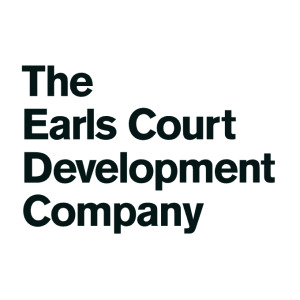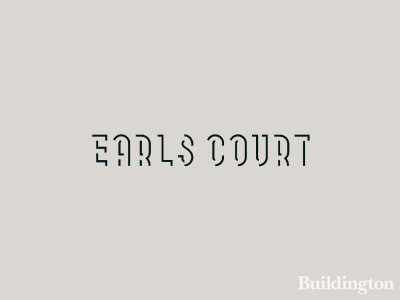
Designs for the first buildings at Earls Court unveiled
The Earls Court Development Company (ECDC) has unveiled the designs of the first buildings to be delivered of the 40-acre Earls Court masterplan.
The first phase will deliver a series of buildings comprising 1,000 homes, an anchor cultural venue, workspace and 20 acres of public realm, and is due to commence in 2026.
The development will open up the site for the first time in 150 years, celebrating its history and future as a showcase for global innovation, culture and ingenuity. A new east-west route through the site will establish the network of Exhibition Gardens, including the 4.5 acre Table Park. The first phase will support the creation of a multi-generational neighbourhood with homes, culture, leisure, community facilities and places for all to spend time.
Phase one will also deliver the first part of the zero carbon low cost-energy heat network, taking excess heat from surrounding infrastructure and transform it into energy for the entire site.
Sharon Giffen, Head of Design at ECDC commented: “We have an outstanding opportunity to be different at Earls Court, to curate a neighbourhood which works for existing and future communities and leaves a legacy of which we can all be proud. Working collaboratively with our stakeholders and team of fantastic designers, we are focused on an inclusive approach which will create a better piece of city, delivering the heritage of the future through exemplary design and sustainability.”
Alan Shingler, partner at Sheppard Robson, added: “Sheppard Robson’s design for the tallest building within the masterplan has a significant role to play in setting the context for a new part of London located on the former Exhibition Centre site. Our designs have been informed by the exciting and inspiring ambition set by our client and by working in close collaboration with a great team of architects and the broader project team. The distinctive building form is derived from a petal plan that provides a new blueprint for high-rise living. Generous, stepped terraces create a memorable silhouette on the London skyline, with this sustainable beacon celebrating the legacy of Earls Court as a showground for world-class ingenuity.”
Christopher Lee, Principal Serie Architects said: “The key ambition in our design for student accommodation is to make the expression and experience of social spaces and landscape key features of a tall building in London. Shared living and dining rooms are prominently articulated at the curved ends of the building. These social spaces enjoy panoramic views across London on the east and west sides of the site. Slender vertical elements break down the form of the tower while stepping levels at the top of the building create landscaped terraces for student amenities.”
Prisca Thielmann, Associate Director with Maccreanor Lavington commented: "It is a wonderful opportunity for us to play a part in the future of the evolving Earls Court neighbourhood, bringing high-quality new homes set among a variety of green open space into the existing townscape. We have relished the focus on sustainability and building a strong connection to the rich history of housing in the Royal Borough of Kensington and Chelsea. Our designs reflect the unique position of the two buildings, benefitting from a quiet and familiar residential street to the north and a vibrant exhibition garden to the south. Homes will enjoy generous and characterful balconies with long views over London, whilst sunny south-facing restaurants, community spaces and play within the landscape will bring an active and engaging edge to Table Park for the enjoyment of all."
Victoria Hale, Senior Associate from dRMM commented: “dRMM are delivering affordable homes across within the first buildings in Hammersmith and Fulham. These are complemented by community facilities on the same site including a standalone community hall. The designs contain a transition composition of buildings that reconciles the scale of the West Kensington estate and future scale of the Table Park residential towers. The buildings frame Aisgil ‘Community’ Gardens, and provide activation through education, sport and social uses.”
To continue reading:
Subscribe to Starter Plan £49/month to access the full content. Sign up to get started.
Included in Starter Plan - Perfect for individuals and small businesses:
- Access to exclusive content (progress updates and photos)
- Submit Building listings
- List Company
- Company logo on buildings
See all our subscription plans
Sign upAlready have an account? Log in

