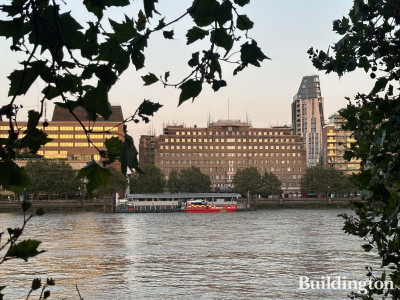PA: Refurbishment, alteration and extension to the grade II listed fire station to provide a fire station and associated functions for the London Fire Brigade (sui generis) on part basement and ground floors, with residential (class C3) above, including demolition of the communication mobilising centre. Demolition of the brigade workshop/office buildings to the rear of the fire station.
- Construction of 7 new buildings ranging in height from 5 to 15 storeys for mixed use purposes, including residential dwellings (class C3); office/business space (class B1); ground floor units for shops, financial and professional services, restaurants and cafes, and/or drinking establishments (classes A1, A2, A3 and/or A4); and ancillary facilities. Refurbishment and internal alterations to the grade II listed drill tower associated with the new fire station. Construction of basements to provide servicing, parking, energy centre, plant and storage. Creation of areas of open space and alterations to the existing vehicular and pedestrian accesses and highway arrangements within and around the site.
The development would provide a total of 276 residential units, a 2,721 sqm fire station, 8,554 sqm of commercial floorspace (use Class B1), 696 sqm of retail/A Class floorspace and 161 car parking spaces.
Planning Application received by Westminster City Council 15.08.2011. Ref. No.: 11/07858/OB.
If you want to make comments that will be taken into account in determining an application they must be submitted either via the online planning applications database http://idoxpa.westminster.gov.uk/online-applications/ or in writing.

