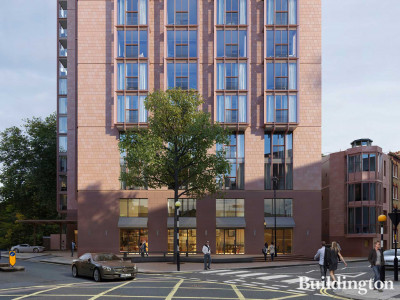16/02/2012 by Buildington
New planning application submitted for:
External alterations to the facades and erection of three storey extension at roof level, to create 56 residential units; new restaurant (Class A3) at part ground and part first floor on Chiltern Street corner, with outside seating. New residential townhouse on Chiltern Street comprising of basement, ground and three upper storeys. Car parking and cycle parking within the basement. New plant at roof level. New soft and hard landscaping around the site.
Westminster City Council Ref no 12/00896/FULL, received 30.01.2012. For more information go to: www.westminster.gov.uk/planning.

