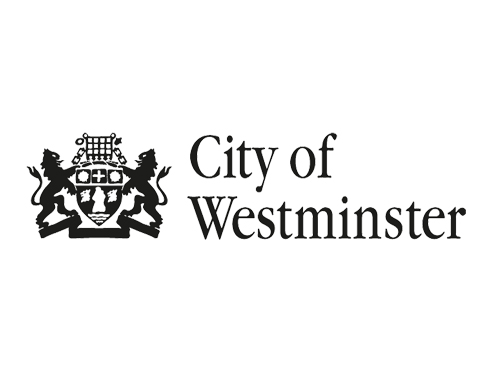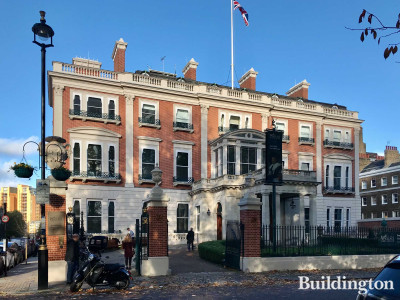
22/03/2012 by Buildington
New planning application received by Westminster City Council -
Removal of existing modern roof coverings, structure and services retaining the main arched trusses and cornice. Construction of new roof structure around the existing and new roof coverings. Reinstatement of the historic ceiling arrangement with central laylight. Renewal of ductwork through the new roof voids. Installation of insulated linings to the Great Gallery walls, alterations to parquet floor and internal refurbishment of the gallery.
Source: Westminster City Council weekly planning list 11.03.2012. Find out more about this application at www.westminster.gov.uk/planning. Ref. no. 12/02210/LBC, received 07.03.2012.
