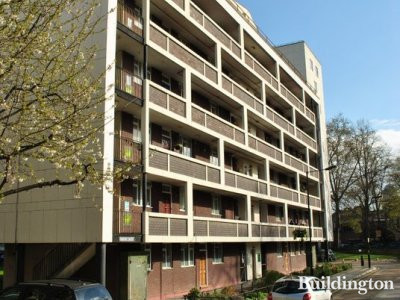Major refurbishment plans for Hallfield Estate revealed as Westminster City Council grants planning permission for:
APPLICATION (A)
Replacement of existing single glazed steel windows and doors on 14 residential blocks and the estate office with aluminium framed, double glazed windows in a pattern to match the existing in the existing window openings on the 10 storey blocks and parts of the living room elevations on the six storey blocks and the estate office.
Installation of new painted timber street doors and double glazed fanlights in a pattern to match the existing, in the existing door openings and installation of new steel framed double glazed windows, in a pattern to match the existing, in the existing window openings on parts of the living room elevations of the six storey blocks and the estate office.
APPLICATION (B)
Repairs and alterations, including cleaning, concrete repairs, repointing and structural repairs to brickwork and copings; replacement and repair of asphalt as necessary on walkways, balconies and ninth floor terrace; repairs to and redecoration of metalwork; replacement or refurbishment of refuse hoppers, refixing of loose tiles and replacement of broken or cracked tiles with new to match existing; redecoration of common parts, roof plant area and estate office; installation of new metal balustrading to some of the six storey blocks at ground level and installation of new guardrails at roof level to the 10 storey blocks.
Source: Westminster City Council weekly planning list 25.03.2012. Decision date: 20.03.2012.
