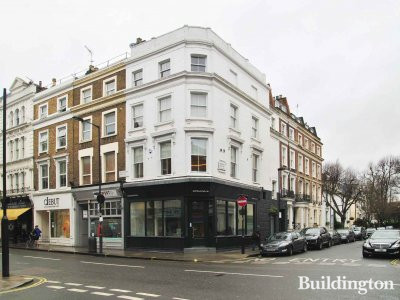14/05/2012 by Buildington
Planning permission sought for:
Single storey rear extension at first floor level to accommodate a new internal staircase to enable internal circulation within the demise, from ground floor to first floor level. Demolition works to remove redundant ducting on the rear elevation of the property, remove the first floor rear window and open up the first floor rear wall to accommodate the stair core volume extension.
Source: Westminster City Council weekly planning list 29.04.2012
Application ref. no. 12/04168/FULL
More info: www.westminster.gov.uk/planning
