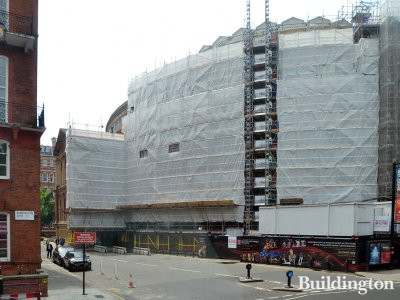Planning permission sought for:
Extension southward of existing staff canteen in the north-east quadrant of Basement 1 into the adjacent room through the creation of new openings. Removal/relocation into corridor of the existing ductwork in the staff canteen. Increase in the amount of ductwork in the adjacent corridor, except for the area around Door 1 and Artist corridor in the south-east quadrant. Obtrusive overhead ductwork will be entirely removed from the public route leading to the staircase communicating with the east arena foyer and exposing original cornice. Ductwork will be relcoated to B2 service tunnel.
Source: Westminster City Council weekly planning list 29.04.2012
Application ref. no. 12/04307/LBC
More info: www.westminster.gov.uk/planning
