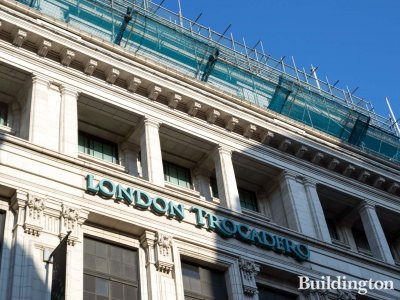Planning permission granted for:
Erection of a two storey extension at eighth and ninth floor levels; use of part basement, sub-basement, part ground to ninth floor levels as a hotel (Class C1) comprising of 527 bedrooms and 56 aparthotel rooms with a rooftop bar and associated terraces at eighth and ninth floor levels; use of part ground, first and first floor mezzanine levels (Rupert Street frontage) for residential purposes (Class C3) comprising 1x1, 6x2, 1x3 bedroom flats, use of part ground and first floor levels as a retail unit (Class A1). Reconfiguration of the loading bay on Rupert Street, alterations to the shopfronts on Shaftesbury Avenue and internal alterations at all floor levels. (Site includes Vernon House, 40 Shaftesbury Avenue).
Ref. no: 12/02540/FULL Decision date: 8.11.2012
Source: Westminster Council Weekly Planning Permissions www.westminster.gov.uk/planning

