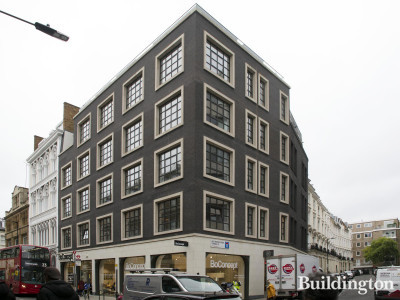05/03/2013 by Buildington
Application for full planning permission:
Erection of remodelled fourth floor and additional fifth floor level, recladding of elevations and alterations to fenestration, reconfiguration of existing rear access core extension and associated alterations including roof terraces, mechanical plant and pv panels, provision of two parking spaces within car stacker; all in connection with the use of the first to fourth floor levels as 5 x 3 bed residential flats accessed from Westbourne Grove Terrace and continued use of the ground floor and part basement as retail.
Source: Westminster City Council www.westminster.gov.uk/planning
Ref. no: 13/01498/FULL
Received: 12.02.13
