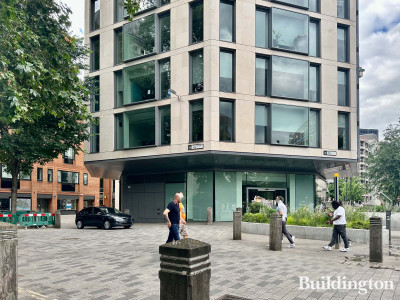25/03/2013 by Buildington
Planning permission granted for:
Refurbishment of the existing building, including facade recladding, internal alterations and changes of use at part ground and part basement levels to provide 416sq.m. of retail (Classes A1, A2, or A3) floorspace at part basement and part ground floor, and 4623sq.m. of office (Class B1) floorspace at part basement, part ground and first to seventh floors.
Source: City of London cityoflondon.gov.uk
Ref no: 12/01125/FULL
Decision date: 22 Mar 2013
