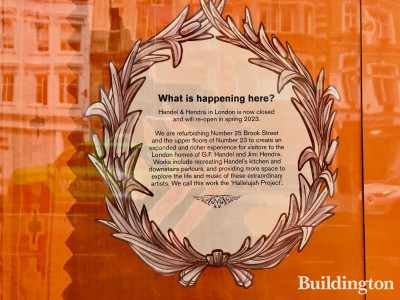Planning permission granted for:
Demolition of existing roof structures to 25 Brook Street and rear part of 23 Brook Street; new mansard roof extensions to 25 Brook Street and rear part of 23 Brook Street; first floor rear extension and extension to rear lift shaft to 25 Brook Street; vertical extension to stairwell and lift shaft to rear of 25 Brook Street; installation of plan equipment; internal alterations.
Ref. no. 13/05346/LBC
Alterations including mansard roof extension, first floor rear addition, extension to rear lift shaft, installation of roof level plant and relocation of two air conditioning units at rear first floor level to 25 Brook Street; first floor rear extension to 23 Brook Street and new plant in rear internal lightwell; associated internal alterations all in connection with continued use of part basement, part ground and first to fourth floors as a museum (Class D1).
Ref. no: 13/05345/FULL
Source: Westminster City Council www.westminster.gov.uk/planning
Date: 15. October 2013
