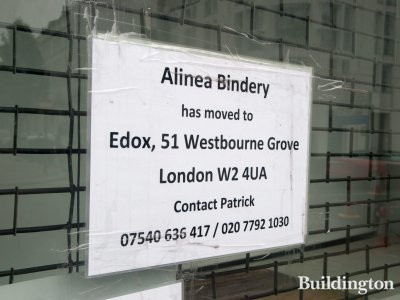09/01/2014 by Buildington
New planning application submitted for:
Use of ground floor for Class A1 unit, use of first, second and third floors as 3x1 bed flats. Construction of three-storey infill rear extension and associated alterations including increased height of existing rear closet wing, window alterations and installation of balustrading to facilitate use of ground floor as a terrace/cycle parking.
Source: Westminster City Council www.westminster.gov.uk/planning
Ref. no. 13/12387/FULL
Application received: Thu 12 Dec 2013
