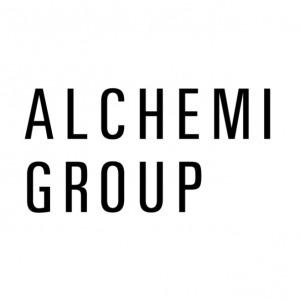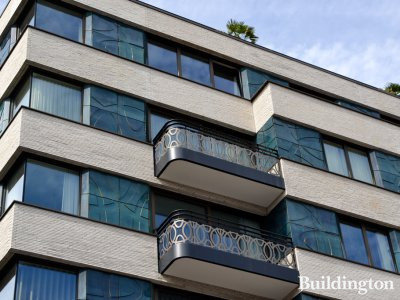West London-based developer Alchemi has launched its latest project Westbourne House - 80s office block is being transformed into twenty luxury residences with ‘a touch of Art Deco elegance’.
Designed by architects Stiff + Trevillion, the 20-unit, 28,000 square foot Westbourne House will offer a selection of ‘generous’ one, two and three bed apartments, along with a stonking penthouse.
Rather cleverly, the team saw the potential to add some fetching balconies to the building (once the William Owen Linen Draper shop) and a new, contemporary façade, which it’s hoped will ‘restore some glamour’ to the area.
The development – scheduled for completion in 2015 – will feature a 24 hour concierge, inner-city underground parking, and substantial outdoor spaces, including a chunky 1,386 square foot terrace on the penthouse.
Laura Marino, Creative Director of Alchemi Group: “We aspire to always use the best quality materials for all of our developments, which is why we flew out to the Petersen factory in Denmark with the Stiff + Trevillion. We felt it was important to see first-hand the level of craftsmanship that goes into the beautiful Kolumba bricks before specifying them for the project."
Jeremy Wharmby, Director from JLL, the sales agent for the development: “Bayswater has experienced relatively little in the way of residential development in recent years but this is all set to change. With its well-connected transport links and proximity to Hyde Park, the area is set to further benefit from a healthy influx of new residential projects over the coming years. JLL are expecting strong interest, particularly from the local market."
The developer has already bagged consent to transform two hotels in Leinster Square into top-end resi this year; other projects on the go include 55VS, a 55-unit scheme in Victoria.
Source: Alchemi Group www.alchemigroup.com, May 23, 2014

