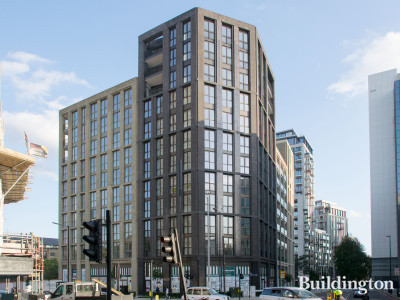London’s leading residential developer St George launched the London Dock development in London on Saturday 13th and Sunday 14th September.
The dramatic rejuvenation of the site, once synonymous with Britain’s vast naval trade and part of the original London Docks which operated until 1969, will include stunning new buildings set in landscaped open space, including 2 new public squares and a unique 375-metre promenade. The buildings will create a distinct new residential quarter boasting views towards the City, Tower Bridge, St Katharine Docks, Canary Wharf and the River Thames.
The first release, Admiral Wharf, will comprise a stunning collection of highly specified one, two and three bedroom apartments, with well-appointed kitchens and bathrooms and enviable air conditioned living spaces. Interior architect, 1508 London, has designed the homes to capture the essence of the docks, creating modern spaces inspired by the diverse imports and exports that passed through the gates of London Dock, with colours, textures and materials combining to produce crisp, clean interiors.
As well as an array of new shops and leisure facilities, residents at London Dock will have access to hotel-style residents’ facilities, including; 24 hour concierge, managed car parking, a health and fitness suite with a gymnasium, 20 metre indoor swimming pool, sauna, steam room, Jacuzzi and squash court, as well as a treatment room, private screening room and virtual golf suite.
The sensitive restoration of the Grade II listed Pennington Street Warehouse will be the commercial heart of the development. The 315m long listed warehouse, featuring an impressive vaulted basement rich in original features, including the portholes through which barrels of rum were once delivered from the dock, will become a Covent Garden style commercial space, accommodating an eclectic mix of uses.
Central to the design are a series of impressive public spaces with different characters and styles. At the heart of London Dock will be Gauging Square – a vibrant square including a spectacular water feature, surrounded by shops, bars and restaurants. Arrival Square will form a dramatic and colourful gateway to London Dock, while the lush green landscaped Market Gardens and private Water Gardens are the perfect places for peace and reflection.
Craig Carson, Managing Director, St George City Limited, comments:
“Our commitment to the restoration and regeneration of this historic area will see the delivery of an exciting new part of the city with new homes, open spaces, public squares and the creation of many jobs for the local community. The opportunity to create an entirely new mixed-use destination, on a site that has for so long been off limits to the public, is a great privilege.”
St George appointed award-winning architect, Patel Taylor, to bring to life the vision to create a new London quarter. The founding principles of permeability, connectivity and open public space have informed the character of the development.
Andrew Taylor, of architects Patel Taylor, comments:
“The opportunity to create rich new public spaces is very exciting. The guiding principle of our work has been to facilitate access to the site and to integrate London Dock with its surroundings.
“The high quality public spaces will provide an attractive setting for the first phase of the development, featuring a large open piazza with an interactive water feature, landscaping, shops, bars and restaurants. These aspects combine to create a space where people will want to live, work, and socialise – this is the essence of placemaking.”
Mark Collins, Chairman, CBRE Residential, commented:
“London Dock is one of the most anticipated new developments to launch in London this year. Its proximity to the River Thames, the City and some of London’s most famous landmarks, presents an excellent opportunity to own a home in a truly unique and thoughtfully designed setting.”
Source: www.londondock.co.uk

