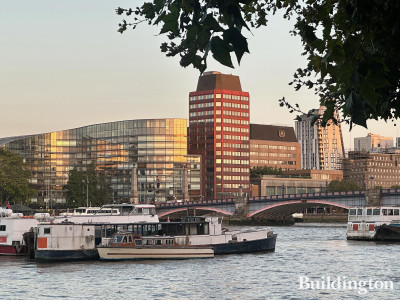CLS has announced that a resolution to grant planning permission has been secured for a residential-led, mixed use redevelopment of Westminster Tower.
Highlights of the project:
- Major refurbishment of the existing building, including a new Portland stone façade
- Three additional stories providing a total of 23 privately-owned residential units and 11 shared ownership units
- 1,441 sq m of office space
- Residents’ gym and amenity space
- 66 cycle spaces
- 16 car parking spaces
As part of the Group’s strategy to implement sustainable initiatives throughout its portfolio, the development will include an innovative ground source heat system which will provide all of its heating and cooling needs.
Westminster Tower has an unrivalled position on the Albert Embankment, with spectacular views west over the River Thames, north to the Palace of Westminster and Lambeth Palace, and south to Battersea Power Station.
CLS was advised by Boyer Planning, with architectural design by The Manser Practice.
Sten Mortstedt, Executive Chairman of CLS, commented:
“We are delighted to have secured this resolution, which will allow us to provide a sustainable, mixed-use development of offices, residential and affordable housing.”
Source: CLS

