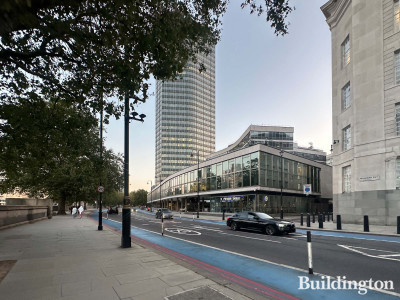Planning application submitted for:
Refurbishment and replacement of facades and erection of 3 additional floors and plant enclosure to both Millbank Tower and the Y buildings; demolition and replacement of north and south podium buildings including erection of single storey roof extension to north podium; infill of courtyard between Y and north podium buildings; excavation of basement levels; demolition of rear car park in association with re-landscaping and reconfiguration of wider site; all in association with the use of the Tower as 215 private residential flats (Class C3) and Skybar (ancillary to adjacent Class C1), the south podium as an arts/ cultural facility (Class D1) and the north podium and Y buildings as a 195 bedroom hotel (Class C1).
Source: Westminster City Council westminster.gov.uk/planning
Ref no: 15/07756/FULL
Application validated: 25 Aug 2015

