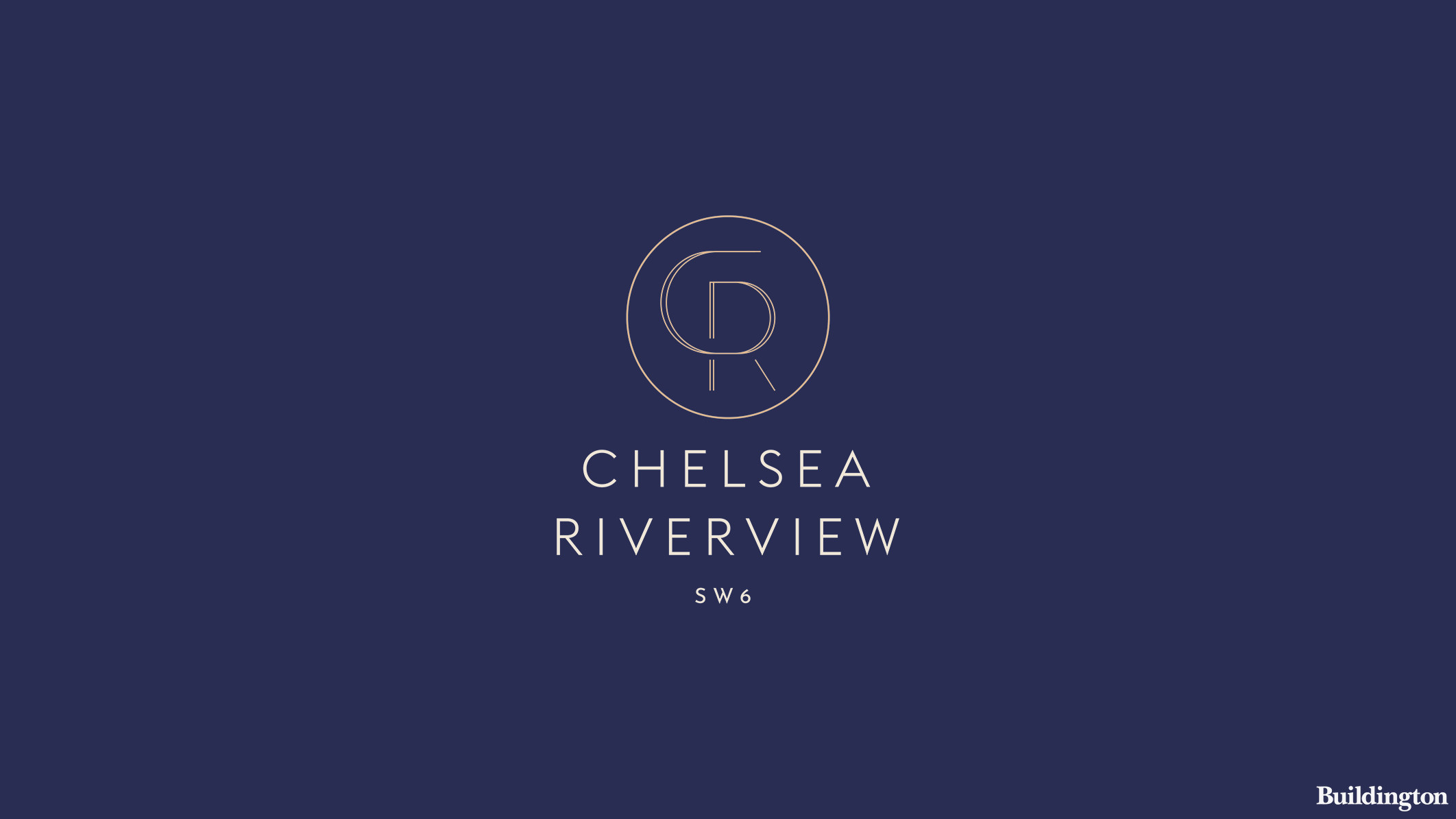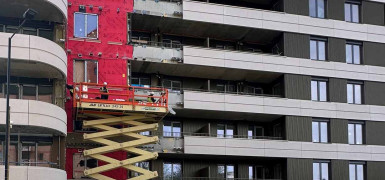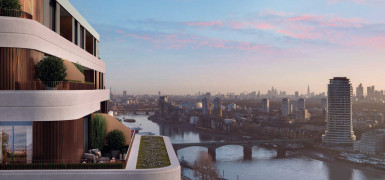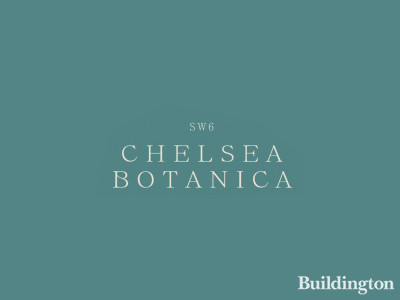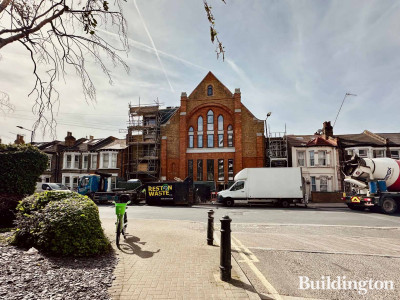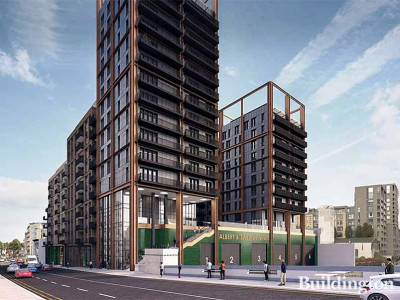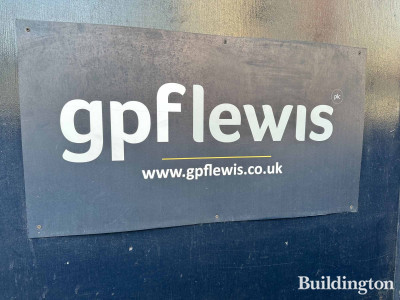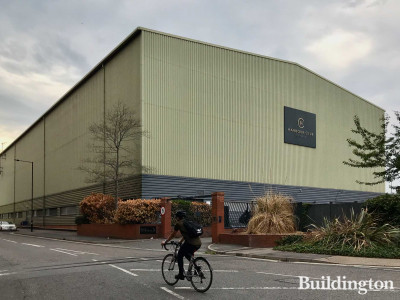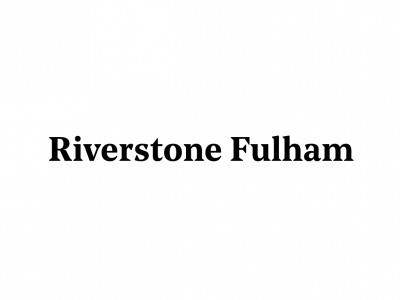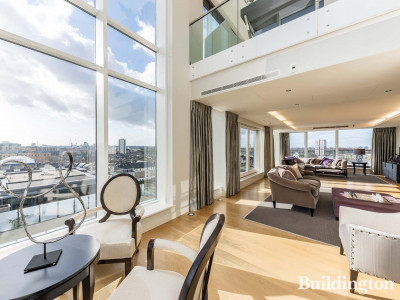Chelsea Riverview
Key Details
Overview
Chelsea Riverview is a mixed-use development by SMC Property next to Imperial Wharf in London SW6.
The new 10-storey building with a basement provides 11,500 sq ft flexible office floorspace at ground floor level and up to 110 private and affordable residential units (35%) across the upper floors.
New homes for sale: 73 private Manhattan, one, two and three-bedroom homes for sale. Move in Summer 2024.
The Terrace Collection Homes have large secluded terraces that act as an extension of your inside space and provide breathtaking views across the river and beyond.
Chelsea River Club
- River Club Cinema (private screening room, with widescreen television, surround sound, and an acoustic ceiling)
- Residents Lounge
- Gym (Fully fitted, Peloton bikes)
- Yoga Studio
- Parcel Room
- 24h CCTV
- Concierge
- Underground Parking
- Cycle Storage (in the basement)
The secure basement car, cycle parking and refuse storage are provided at the basement level accessed from a ramp on William Morris Way.
Views over the Thames and the new 10-acre Imperial Wharf Park.
Also known as Quayside Gardens.
History
The existing office building was constructed in 1989. Acquired by CLS in 2004, the building provided 32,000 sq ft of office space over three floors but had reached the end of its economic life.
2018 January - resolution to grant planning permission by London Borough of Hammersmith and Fulham. Applicant: CLS Holdings. Architect: EPR Architects.
Get exclusive Chelsea Riverview updates on your email

Site & Location
The building will be overlooking Imperial Park and the River Thames. Next to Chelsea Botanica development and Harbour Club.
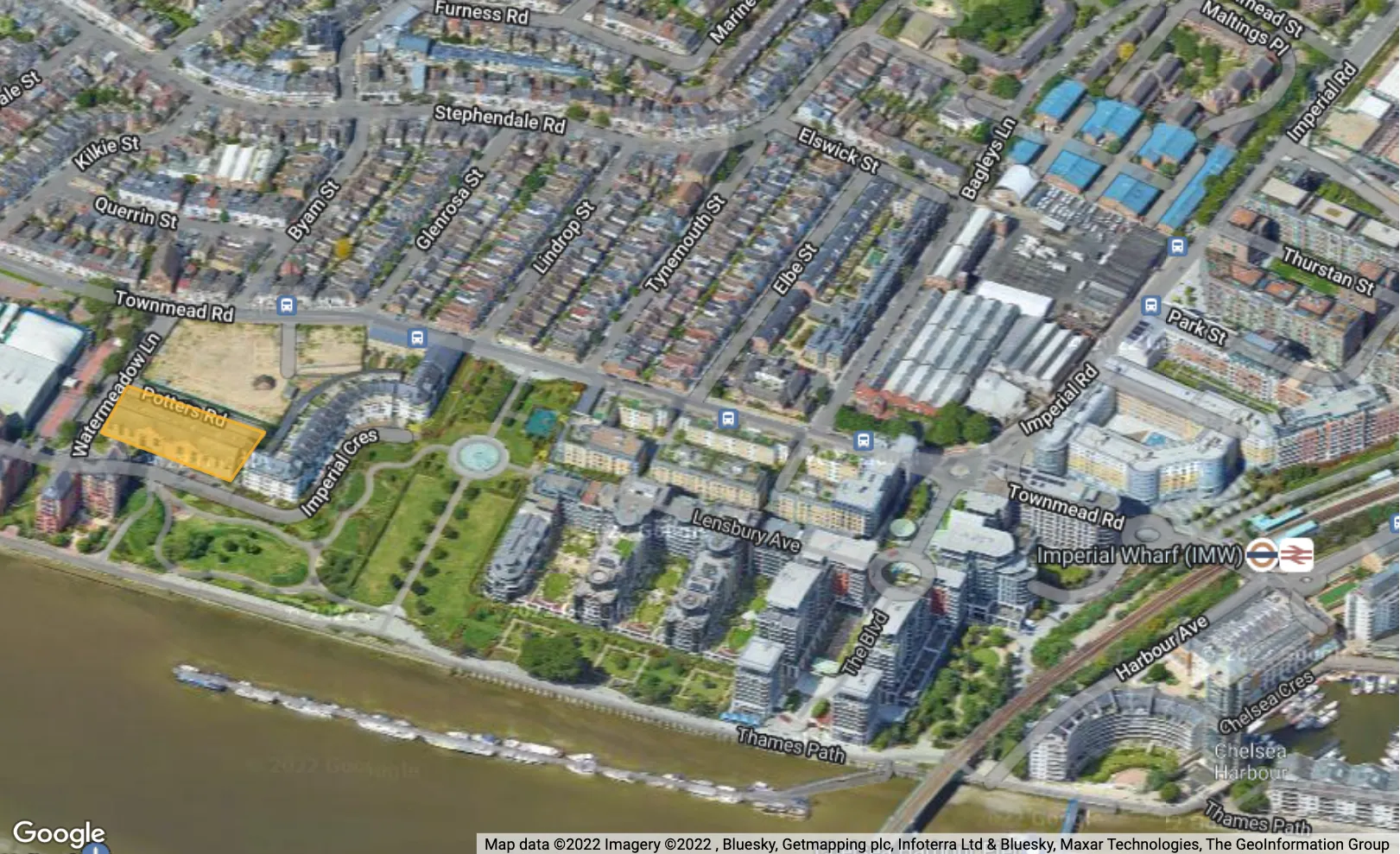
Team
News from the companies
Nearby new developments
Nearby buildings
Disclaimer
Information on this page is for guidance only and remains subject to change. Buildington does not sell or let this property. For more information about this property please register your interest on the original website or get in touch with the Connected Companies.
