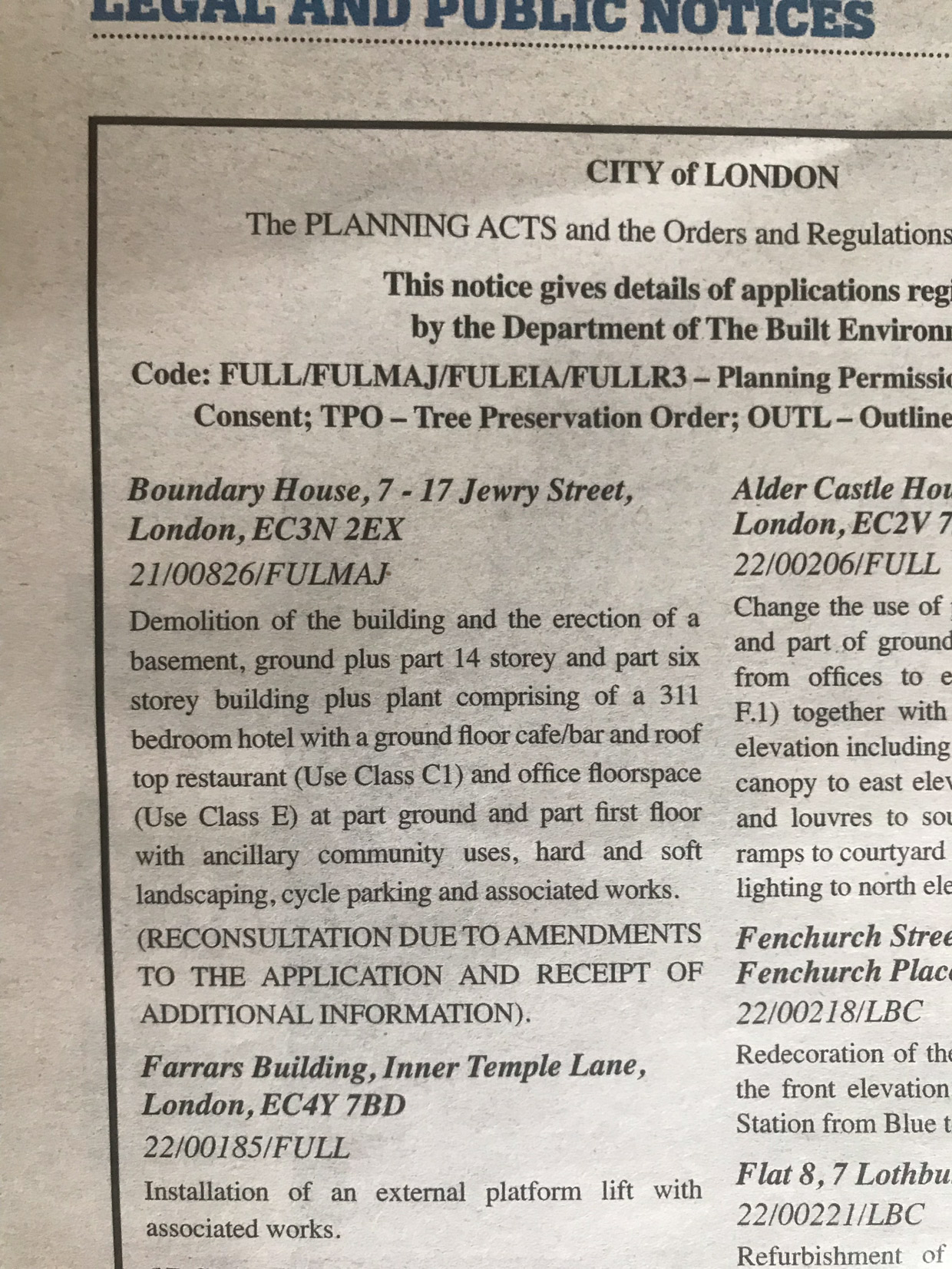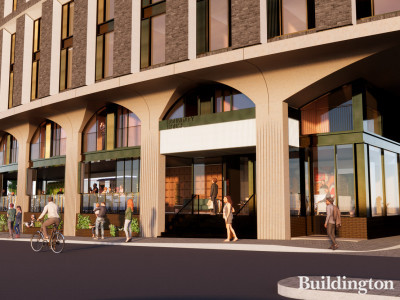
Planning application submitted
28/09/2021 by Buildington
Planning application submitted
Planning application submitted for the demolition of the building and the erection of a basement, ground plus part 14 storey and part six-storey building plus plant comprising of a 311 bedroom hotel with a ground floor cafe/bar and rooftop restaurant (Use Class C1) and office floorspace (Use Class E) at the part ground and part first floor with ancillary community uses, hard and soft landscaping, cycle parking and associated works.
City of London ref. no. 21/00826/FULMAJ
Applicant: Ploberger Hotel Group
Architect: Sheppard Robson
Photo: City AM Tuesday 12.04.2022
