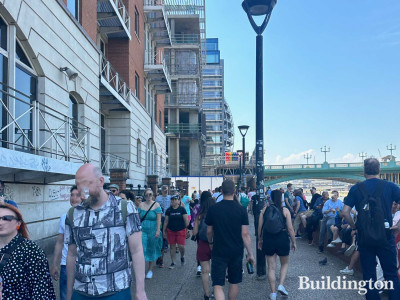
Planning application submitted for the redevelopment of Red Lion House
Landsec has submitted plans for the demolition of the existing building above ground and part-basement and redevelopment of the site to provide an 11-storey stepped building with rootop plant, plus a two storey basement, providing office, retail, restaurant and wellness uses alongside external terraces, landscaping, public realm works, new plant equipment, internal loading bays, cycle parking spaces and other associated works.
For information: The proposed building would have a maximum height of 11 storeys (46.7 metres above Ordnance Datum, approx 41.6 metres above ground level). The development as a whole comprises:
- 32,036 square metres GIA of office (Class E) floorspace;
- 338 square metres GIA of restaurant (Class E) floorspace;
- 229 square metres GIA of retail (Class E) floorspace;
- 105 square metres GIA of wellness use (Class E) floorspace;
-1 wheelchair accessible car parking space; and
-168 short-stay cycle spaces and 719 long-stay cycle spaces.
Southwark Council ref. no. 22/AP/1602
Developer: Landsec
Structural Engineer AKT II
Architect: BIG
Planning Consultant: Gerald Eve

