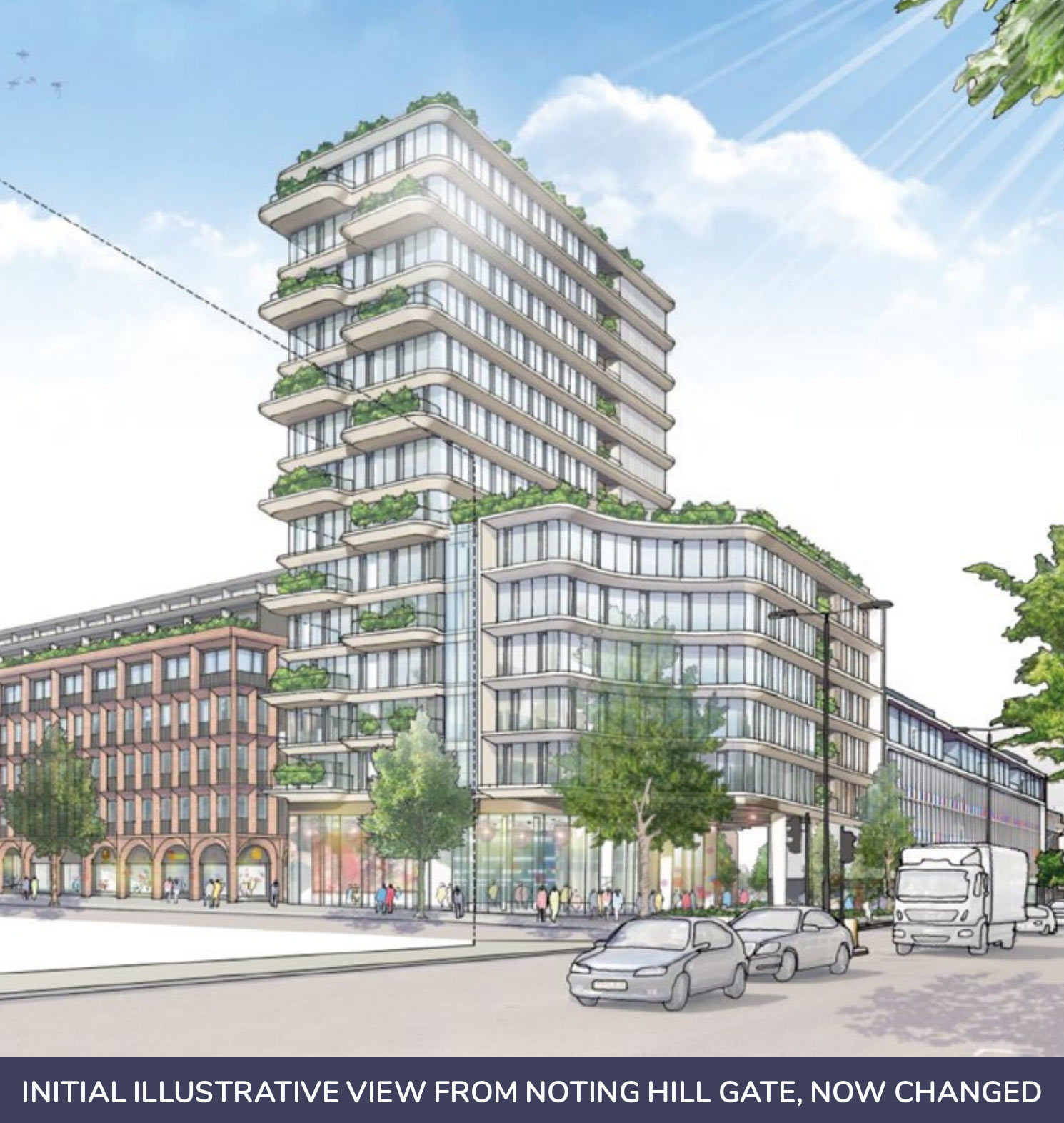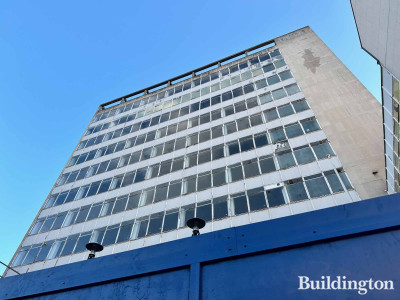
Public Exhibition for Newcombe House
The developers of Newcombe House are holding a new public exhibition ahead of the submission of the new planning application in Q2 2023.
The public exhibition will be held on Tuesday 21st March between 2pm and 7pm at the Essex Church, 112 Palace Gardens Terrace, Notting Hill, London W8 4RT.
Joint partners Beltane and Angelo Gordon have undergone extensive community consultation over the future of Newcombe House, which they acquired in early 2022.
The new owners have decided to pursue a commercial-led development including offices and retail at the ground floor level, retaining the main Newcombe House tower and introducing new buildings.
The community has been extensively involved through a dedicated website, webinars, workshops, and a public drop-in session, providing feedback that has informed revisions and improvements to the proposals. The final stage of the pre-application dialogue will involve sharing the revised proposals with the local community and inviting further input before the finalisation of a planning application to the Council. The owners express hope that the local community's input will help realise the long-awaited regeneration of the site.
The existing Newcombe House tower would be retained and completely refurbished to provide office accommodation. The proposed additional three storeys will maintain the building's height at 15 storeys, which is three storeys lower than the approved scheme.
Notting Hill Gate's public square will now be 71% open, up from its previous 22%, providing more opportunities to incorporate greenery into the area. The development offers improved connectivity to Uxbridge Street.
The building will be moved back an additional 3m from the boundary with the underground line and the nearest properties on Jameson Street. The space created by this change has enabled the construction of a new covered colonnade along Kensington Church Street, providing more pedestrian space at street level. The proposed arches, which received widespread support in the feedback, will be retained in the new colonnade.
The proposed buildings will extend along Kensington Church Street and the existing surface-level car park. The revised plan employs a 'tiered' approach, stepping back 21 to 27m from the nearest properties on the other side of the underground line in Jameson Street. This width is wider than adjacent streets and is similar to the building-to-building width of Kensington Church Street.
The proposed building heights along Kensington Church Street will remain primarily six storeys high, except at the corner with Kensington Place, where an eight-storey building is currently indicated. The design of the six-storey element has been revised in response to feedback, introducing less regularity in window apertures and variations in the roof parapet to provide a less repetitive façade.
There were discussions with the NHS to accommodate a new doctor's surgery in the eight-storey building, which received significant community feedback, and high-quality affordable homes will also be included in this building.
Planned start on site 2024 with expected completion in 2026.
The latest revisions to the proposed development of Newcombe House can be viewed on their website newcombehouse.info.
Back to Newcombe House development profile.

