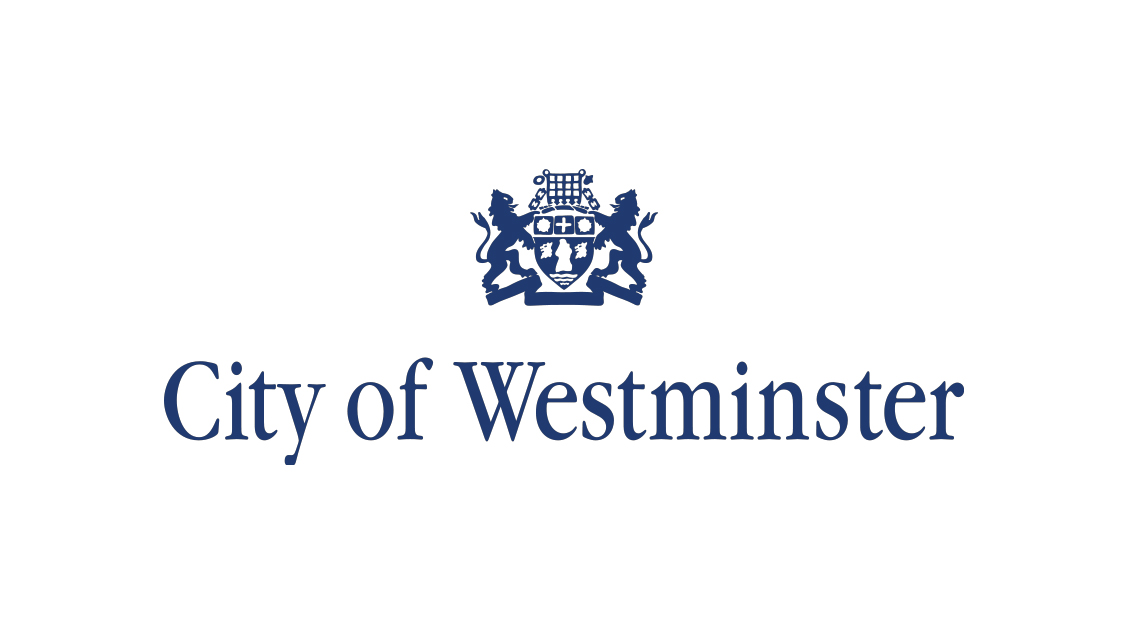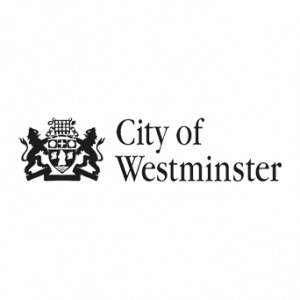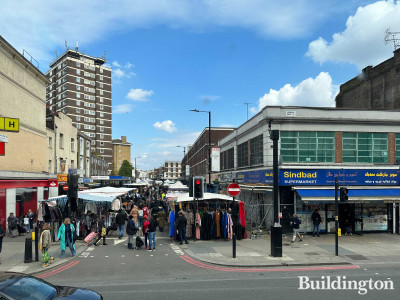
Plans for the redevelopment of Church Street
On March 28th, planning permission was granted for the Church Street Regeneration Programme, following a positive resident ballot. The project will create up to 1,120 new homes, with over 50% being affordable.
The plans include building new council homes, community facilities, improved market infrastructure, job opportunities, and better cycling infrastructure.
Work on Site A will begin later this year.
Cllr Matt Noble, Cabinet Member for Regeneration, Renters and Climate Action at Westminster City Council commented: “Following on from the positive resident ballot result, we’re pleased to have secured planning permission for the Church Street Regeneration scheme to improve the lives of residents living and market traders working in and around the surrounding area. The proposals will make a visible difference to the neighbourhood with better homes, greener streets and more opportunities for jobs, entrepreneurship and learning.
The approved plans demonstrate our commitment to improving the Church Street Market, which is the vibrant heart of the local community. We’re taking a big step towards our commitment to deliver at least 1,400 truly affordable council homes in Westminster for our residents who need good quality, family sized, sustainable homes that are built for the future, so everyone can live in a fairer Westminster.”
The planning application submitted was a ‘hybrid’ application that consists of two parts:
A detailed application for Site AAn outline application for Sites B and C, the public realm and Church Street Market.
There will be further consultation and design development with the local community for Sites B, C and Church Street market, which will be done in due course.
Westminster Council ref. no 21/08160/COOUT.
Hybrid planning application consisting of: An application for full planning permission for Site A, for the demolition of all buildings on Site A and erection of mixed-use buildings providing ground floor flexible commercial use floorspace (use class E), a library (use class F1), market storage (use class B8), residential units (Use Class C3), landscaped amenity space, car parking, motorcycle parking, cycle parking, market infrastructure and associated works; and An application for outline permission for Sites B, C and Church Street Market (all matters reserved) for: 1. The demolition of buildings and structures; 2. The erection of buildings and works of alteration to existing buildings for the following uses a) Flexible Commercial Floorspace (Use Class E); b) Community Floorspace (Use Class F1 and F2); c) Public houses, wine bars, or drinking establishments Floorspace (Use Class Sui Generis); d) Market Storage (Use Class B8), and e) Residential Floorspace (Use Class C3) and ancillary residential facilities. 3.Associated infrastructure; 4.Streets, open spaces, landscaping and public realm; 5.Car, motorcycle and bicycle parking spaces and delivery/servicing spaces; 6.New pedestrian and vehicular access; 7.Market infrastructure and ancillary facilities; 8.Utilities including electricity substations; and 9.Other works incidental to the proposed development. Application accompanied with an Environmental Impact Assessment (EIA).
Address: Land Bound By Edgware Rd, Boscobel St, Penfold St, Church St, Salisbury St And Broadley St (including Venables St And Part Of Penfold St) (Sites A, B And C) And Public Highway On Church Street, London.
Originally submitted 23.11.2021
Planning agent: Savills

