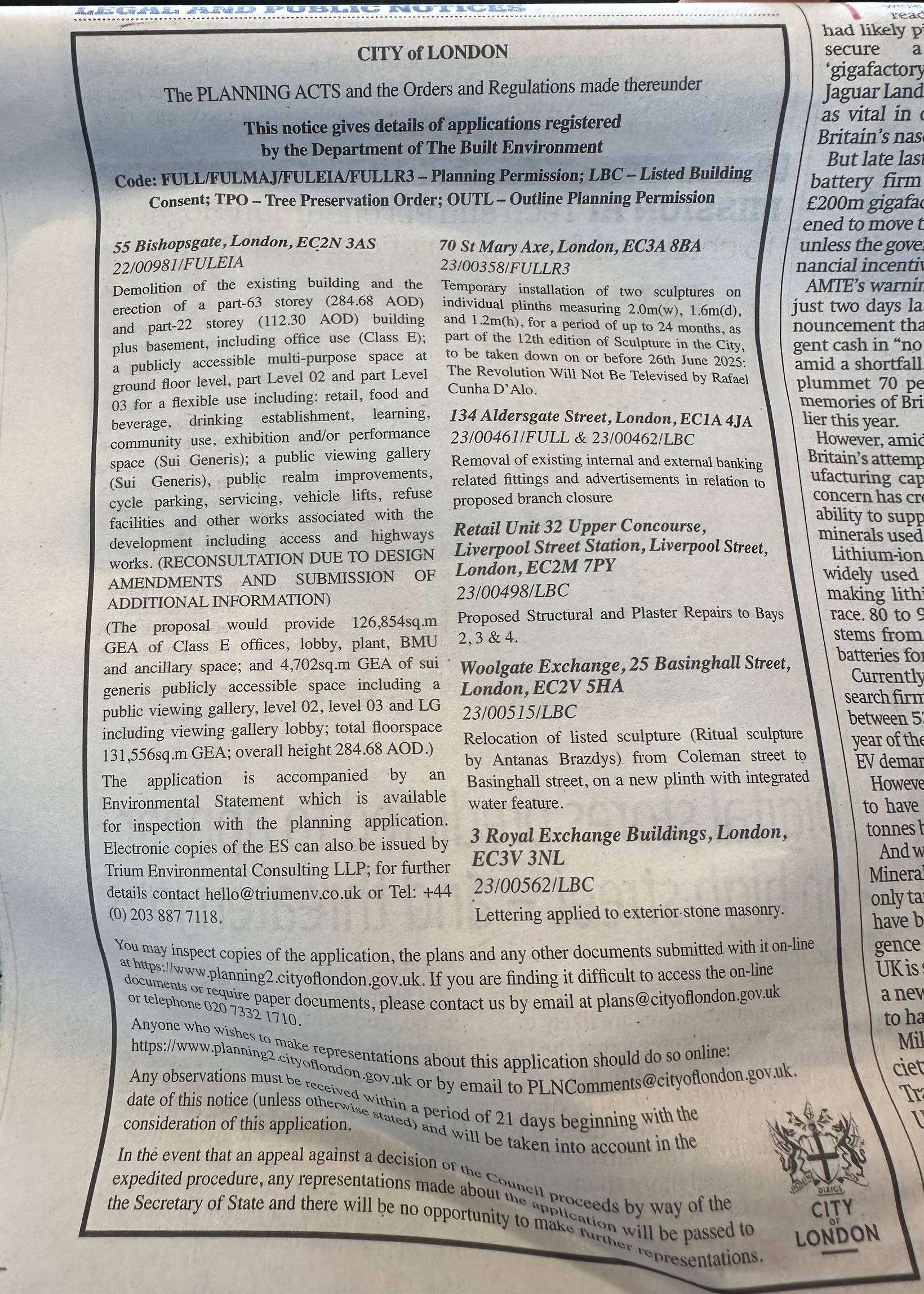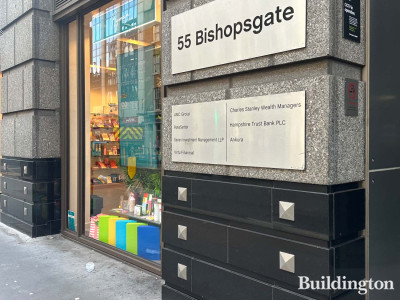
Planning application submitted for the redevelopment of the 55 Bishopsgate site
Schroders and Stanhope have submitted the planning application for the redevelopment of 55 Bishopsgate.
The application involves the demolition of an existing building and the construction of a new structure. The proposed building will have two parts: a 63-storeys reaching a height of 284.68 AOD (Above Ordnance Datum) and a 22-storeys reaching a height of 112.30 AOD. The development will include a basement, office space (Class E), and a publicly accessible multi-purpose area on the ground floor, part of Level 02, and part of Level 03. The multi-purpose space can be used for various activities such as retail, food and beverage establishments, drinking establishments, learning centres, community use, exhibitions, and performances (Sui Generis).
There will be a public viewing gallery (Sui Generis), improvements to the public realm, facilities for cycling, vehicle lifts, refuse facilities, and other associated works including access and highways improvements.
The proposed development will provide a total floor area of 131,556m2, consisting of 126,854m2 of Class E office space, lobby, plant, and ancillary areas, as well as 4,702m2 of Sui Generis publicly accessible space, including a public viewing gallery, areas on Level 02 and Level 03, and the lower ground floor (LG) with a viewing gallery lobby. The overall height of the building will be 284.68 AOD.
City of London ref. no. 22/00981/FULEIA
Submitted: Wed 12 Oct 2022
Planning Consultant: DP9
Photo: Public announcement in City A.M 20.06.2023
Back to 55 Bishopsgate development profile.

