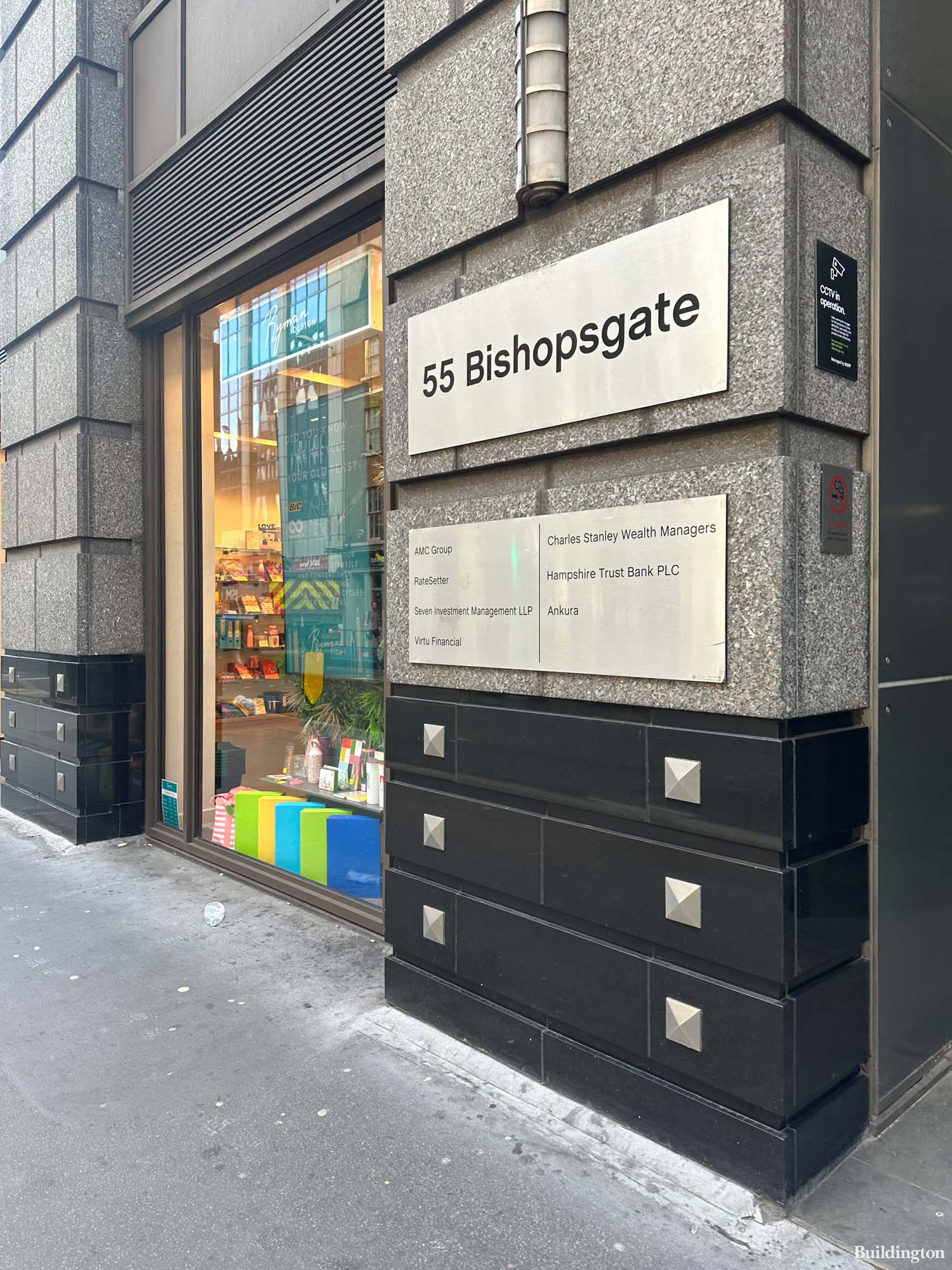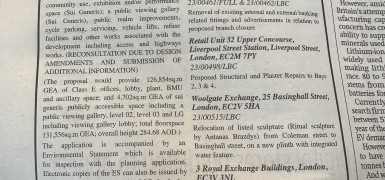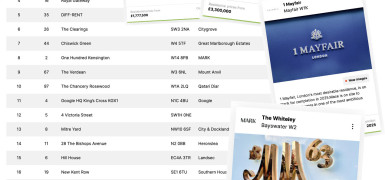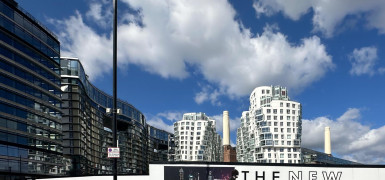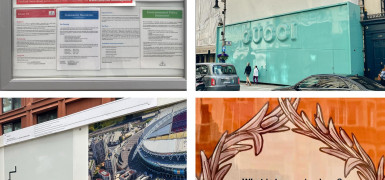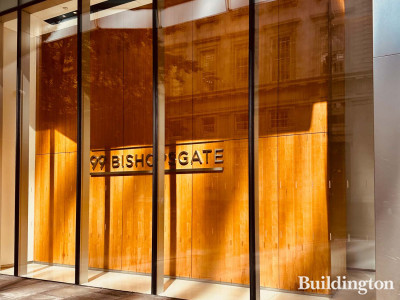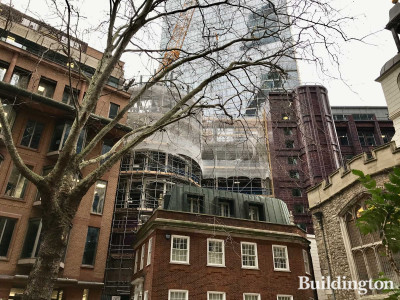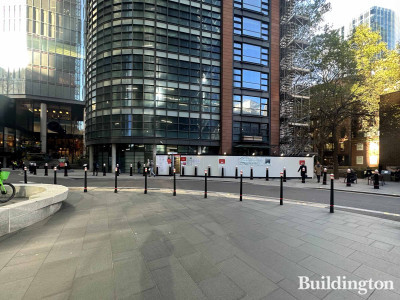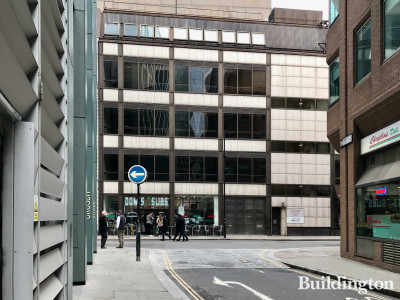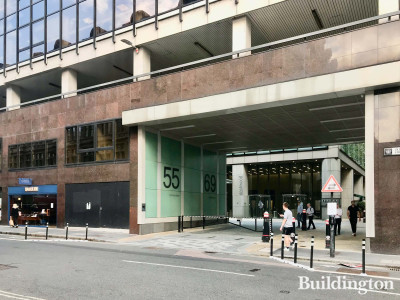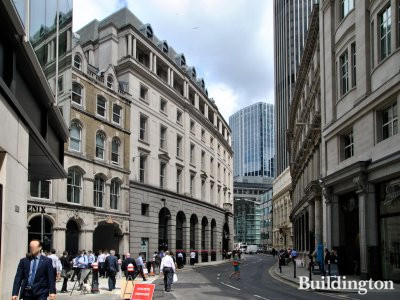55 Bishopsgate
Key Details
Overview
55 Bishopsgate is a planned office development by Schroders and Stanhope in the City of London EC2.
The development includes the deconstruction of the present building occupying the site and the construction of a new part-63 (284.7m AOD) and part-22 (112.3m AOD) storey office-led mixed-use building with a public realm ground plane open to the street, including a publicly accessible roof-top conservatory. The new building is designed by Arney Fender Katsalidis AFK architects.
Development site area = 0.2903ha (2,903m2) 55 Bishopsgate will provide the following floor areas:
- 103,297m2 gross internal area of office (Class E) space, including Lobby
- 126,497m2 total gross internal area including service space
- 2,880m2 gross internal area of multi-purpose public accessible space part Level 02 & Level 03 (Sui Generis)
- 1,671m2 gross internal area of the conservatory and viewing platform rooftop amenity space, including LG Conservatory Lobby (Sui Generis)
- 2,344m2 of External ground floor space at Grade referred to as “flexible public realm” (Sui Generis)
- 2 blue badge parking bays at the basement level
- 1262 at B1 and 80 at ground floor cycle parking spaces and end-of-trip facilities
The new building will be an inviting work environment that promotes personal health, well-being, and productivity. It offers attractive floorplates suitable for a diverse range of tenants, accommodating various sectors and scales. The design of the building prioritises energy and resource efficiency, aiming to minimise the waste of materials, energy, and water resources throughout its lifetime.
There is a spacious and well-designed public realm area underneath the building that extends from the undercroft throughout the surrounding street and lane. This carefully landscaped ground plane provides access to office lobbies on the first level via lifts and escalators located adjacent to the main building service core. The building enhances the experience of the existing narrow passageway that connects Bishopsgate to Old Broad Street, improving its amenity and performance. The landscaped public realm seamlessly integrates with potential future connections to adjacent sites as they undergo development. This space also accommodates structural columns, the central lift core, and potentially features news and coffee stands, sitting areas for relaxation, and periodic events, further enlivening the area.
The building's publicly accessible amenities include flexible education/events space on levels 2 and 3, a conservatory garden known as The Conservatory, and a public viewing platform called The Summit at the top of the building, providing panoramic views of the City. The Summit can be accessed through entry points at ground level, connected by lifts and stairs to a lower ground level express lift lobby that allows access to the tower's apex.
Four escalators at podium level 1 reception and lift halls provide access to the office spaces above. High-speed lifts connect the reception area directly to the office floors, with transfer zones located at levels 18, 34, and 46. Levels 18 and 46 incorporate additional amenity spaces for building occupants and their visitors, including health and well-being services, meeting rooms, conference facilities, training areas, and dining options. About 2,880m2 of the gross internal area is designated for community, cultural, or educational purposes within the building.
Bicycle parking facilities are provided at ground level for public use, while tenants and cyclists can access the basement level (B1) through a dedicated ramp and lifts. The basement offers 1,262 bicycle parking spaces, along with storage and end-of-trip facilities. Private car or motorcycle parking is not available on the site, in adherence to Policy D3 of the London Plan, with the exception of two blue badge car parking spaces located in the basement. The building is serviced through Bishopsgate, with two vehicle lifts discreetly situated to the south of the existing vehicle service entrance, retracting below ground level when not in use.
Get exclusive 55 Bishopsgate updates on your email

Site & Location
Neighbourring buildings include 15 Bishopsgate, Tower 42, 33 Old Broad Street, 22 Bishopsgate and 99 Bishopsgate.
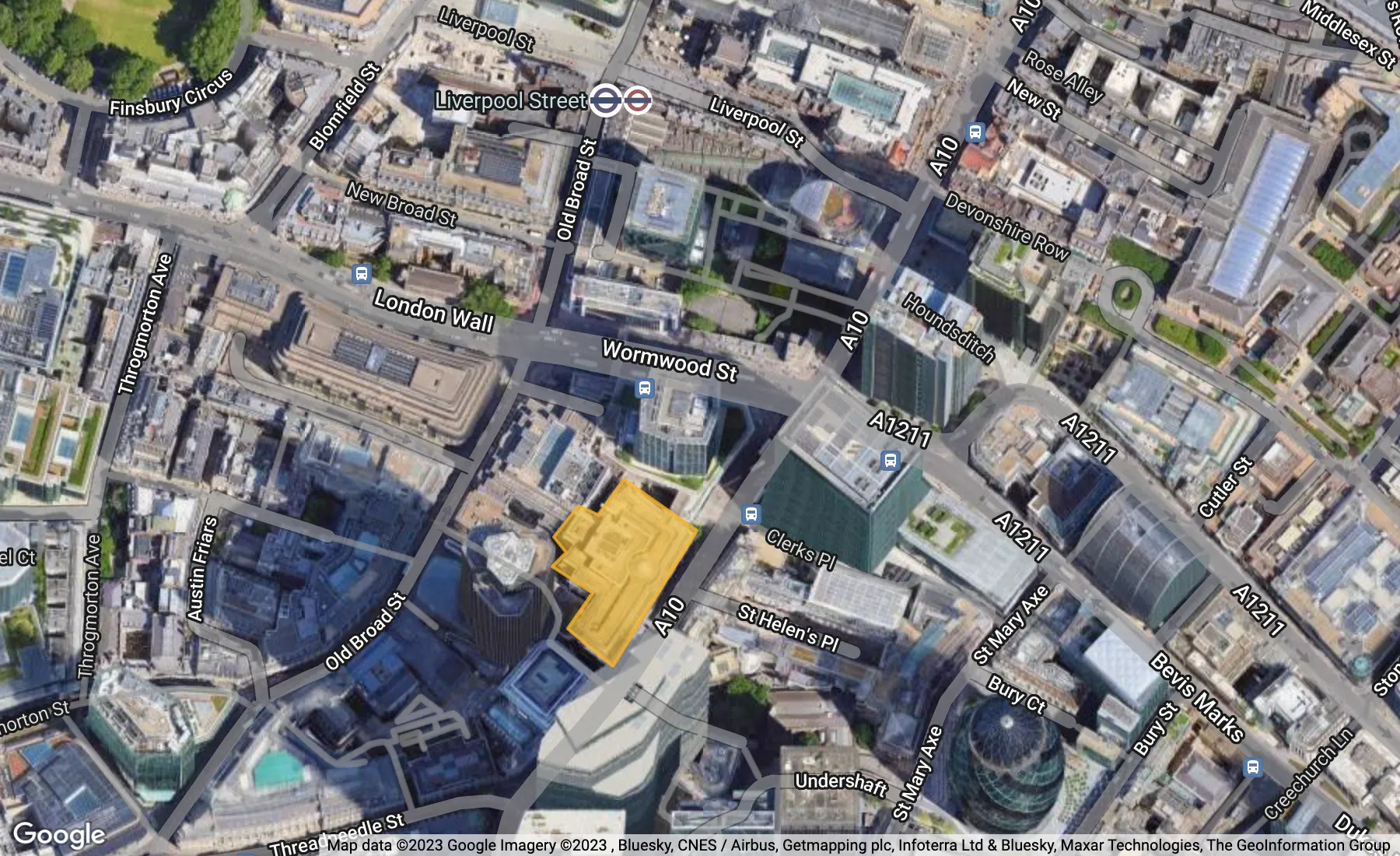
Team
News from the companies
Nearby new developments
Disclaimer
Information on this page is for guidance only and remains subject to change. Buildington does not sell or let this property. For more information about this property please register your interest on the original website or get in touch with the Connected Companies.
