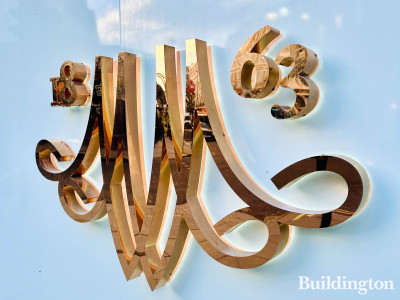Plans submitted
The joint venture between a Meyer Bergman-advised fund and Warrior Group has submitted a planning application to Westminster City Council seeking to deliver a £1 billion redevelopment of the former Whiteleys department store on Queensway, Bayswater W2.
The plans were submitted on Friday 23 Oct 2015.
The JV has been working closely with Westminster City Council on the redevelopment for nearly two years. The proposal involves the demolition of the 1980’s building behind the retained, historic Queensway façade to provide a residential-led, mixed-use development with a new retail and leisure offering. Detailed consideration has been made to the original design by John Belcher and John James Joass in 1911, to combine some of the impressive features with an exciting, contemporary design by Fosters & Partners, which will incorporate the iconic central dome. A careful refurbishment of the prominent façade will be undertaken to restore it to its former status as the window into an exciting new retail and leisure world.
The proposed plans include the construction of more than 100 homes, a mixture of apartments and townhouses. These will be arranged around an attractive inner courtyard with new retail units, a boutique hotel, gym and other enhanced leisure facilities, including a new cinema at basement level.
The scheme will open onto Queensway, which is planned to undergo a £50 million revamp scheduled to begin in early 2016, creating an active frontage for a revitalised retail offering and designed to draw the public into the inner courtyard.
The project seeks to give the historic Whiteleys building a new lease of life and to help restore Queensway to its former grandeur. The ambition of the JV partners is to make a lasting contribution to the community by creating an attractive destination in the heart of Bayswater where people will want to live and enjoy themselves.
Turley is the planning consultant for the proposed development.
Planning Application submitted for the demolition of and redevelopment of building behind retained and refurbished facades to Queensway and Porchester Gardens facades to provide a mixed-use development comprising three basement levels, ground floor and up to 10 upper floor levels, containing up to 103 residential units (Class C3), retail floorspace (Class A1 and A3) facing Queensway and arranged around a new retail arcade below re-provided central atrium and central retail courtyard, public car park, hotel (Class C1), cinema (Class D2) gym (Class D2), crèche (Class D1), with associated landscaping and public realm improvements, provision of 103 basement residential parking spaces, cycle parking and associated basement level plant and servicing provision. Whiteleys Centre Queensway London W2 4YH.
Westminster Council ref. no. 15/10072/FULL.

