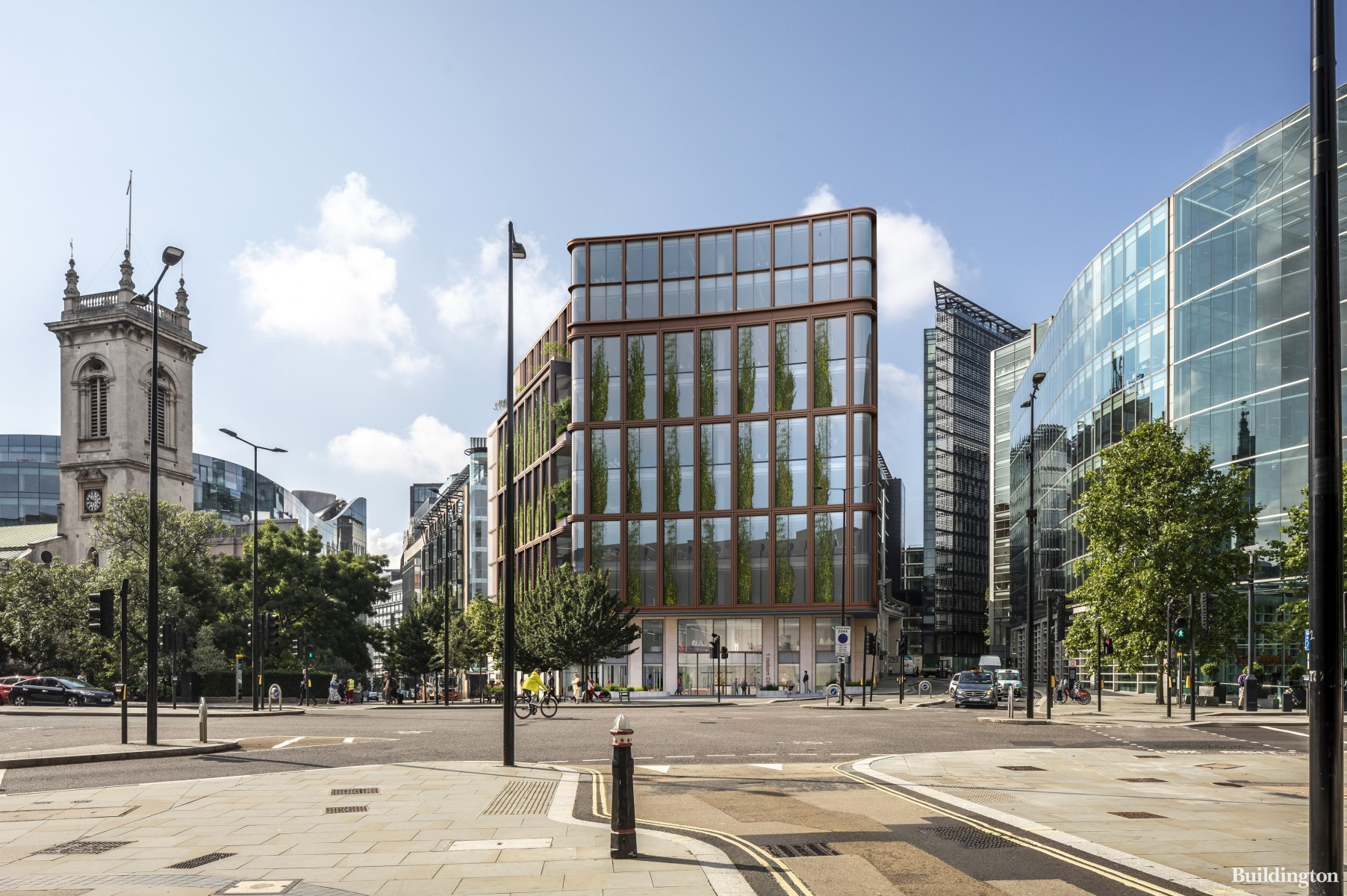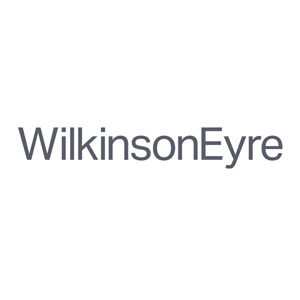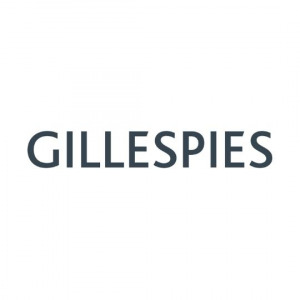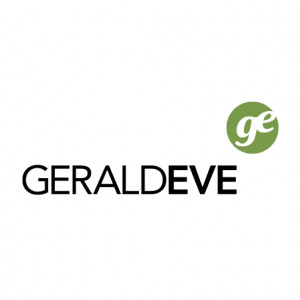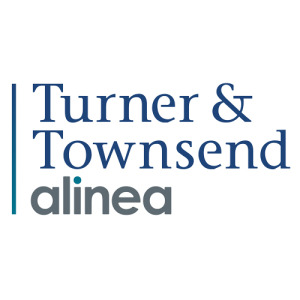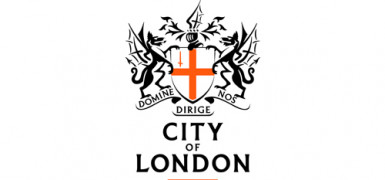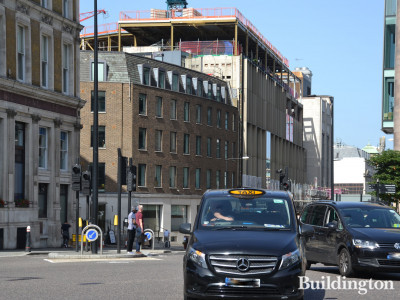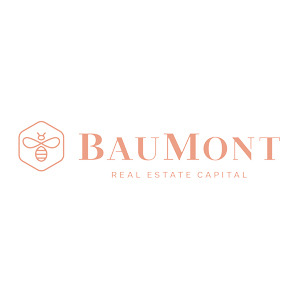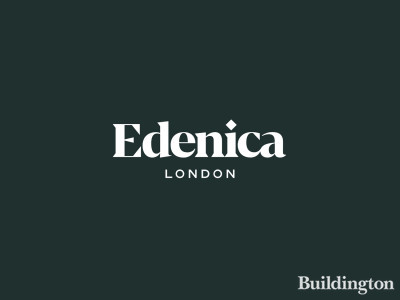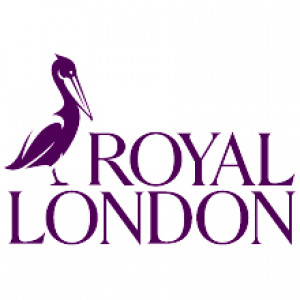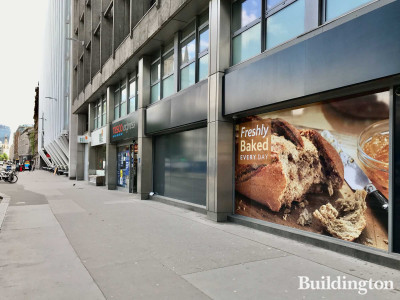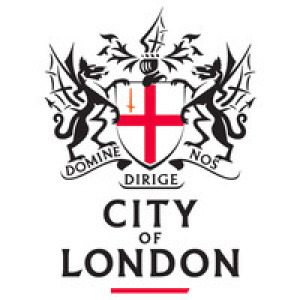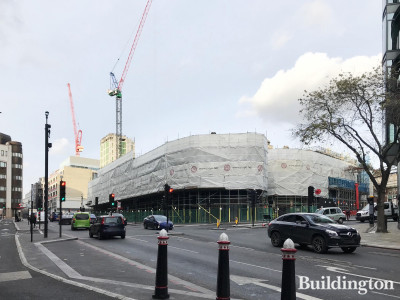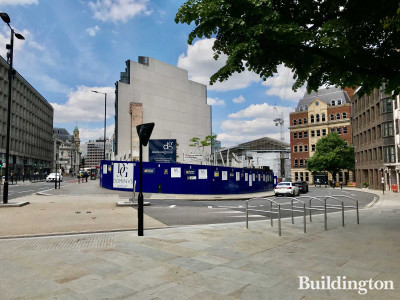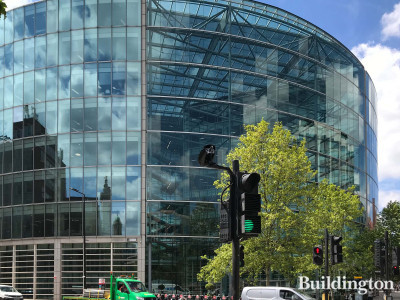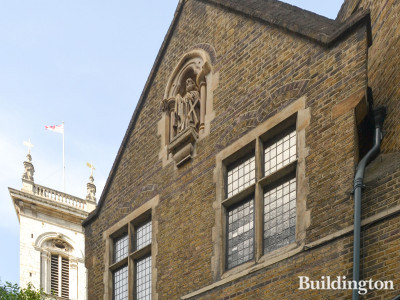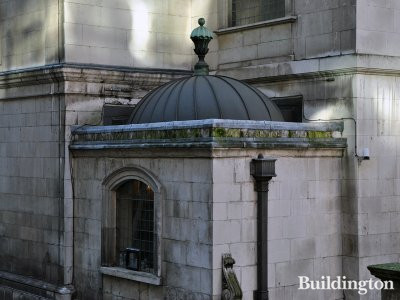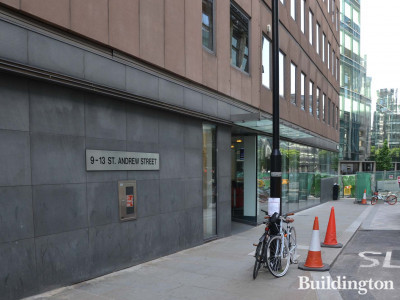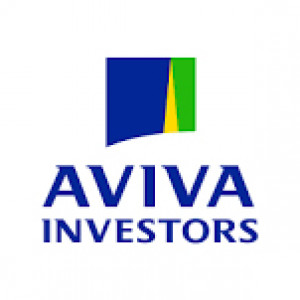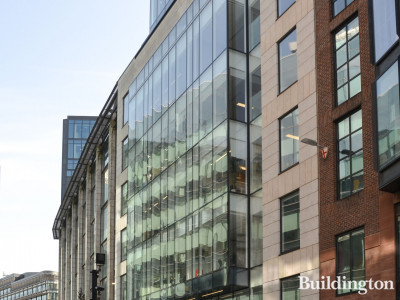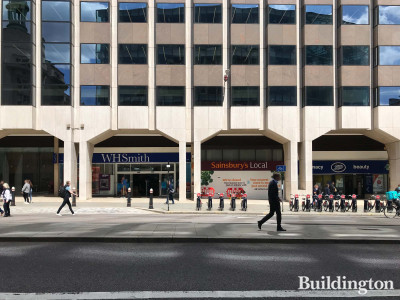Thavies Inn House
Key Details
Overview
Thavies Inn House is an office building in London EC1.
12,102m2 development by Evans Randall Investors will deliver office space across 10 storeys.
Designed by WilkinsonEyre, the building is designed as two nested forms, sitting on the southern side of Holborn Circus between New Fetter Lane and St Andrew Street. Retail space will also be offered on the ground floor and grade A office floor space above.
The scheme includes a new pocket park within the 846m2 larger green space, planted with climate and disease resilient species to encourage biodiversity. 23 new trees will be planted. Vertical greening and intensive green roofs are integrated into the design.
The building has a BREEAM pre-assessment targeting a sustainability rating of “outstanding”.
The development will be car-free apart from designated parking spaces for Blue Badge holders. 168 long stay and 85 short stay cycle parking spaces, including a new 60-space public cycle hub will be added.
The cultural plans involve suggestions for art installations and prospective pop-up events in the building, new pedestrian pathways, and the new pocket park.
Get exclusive Thavies Inn House updates on your email

Site & Location
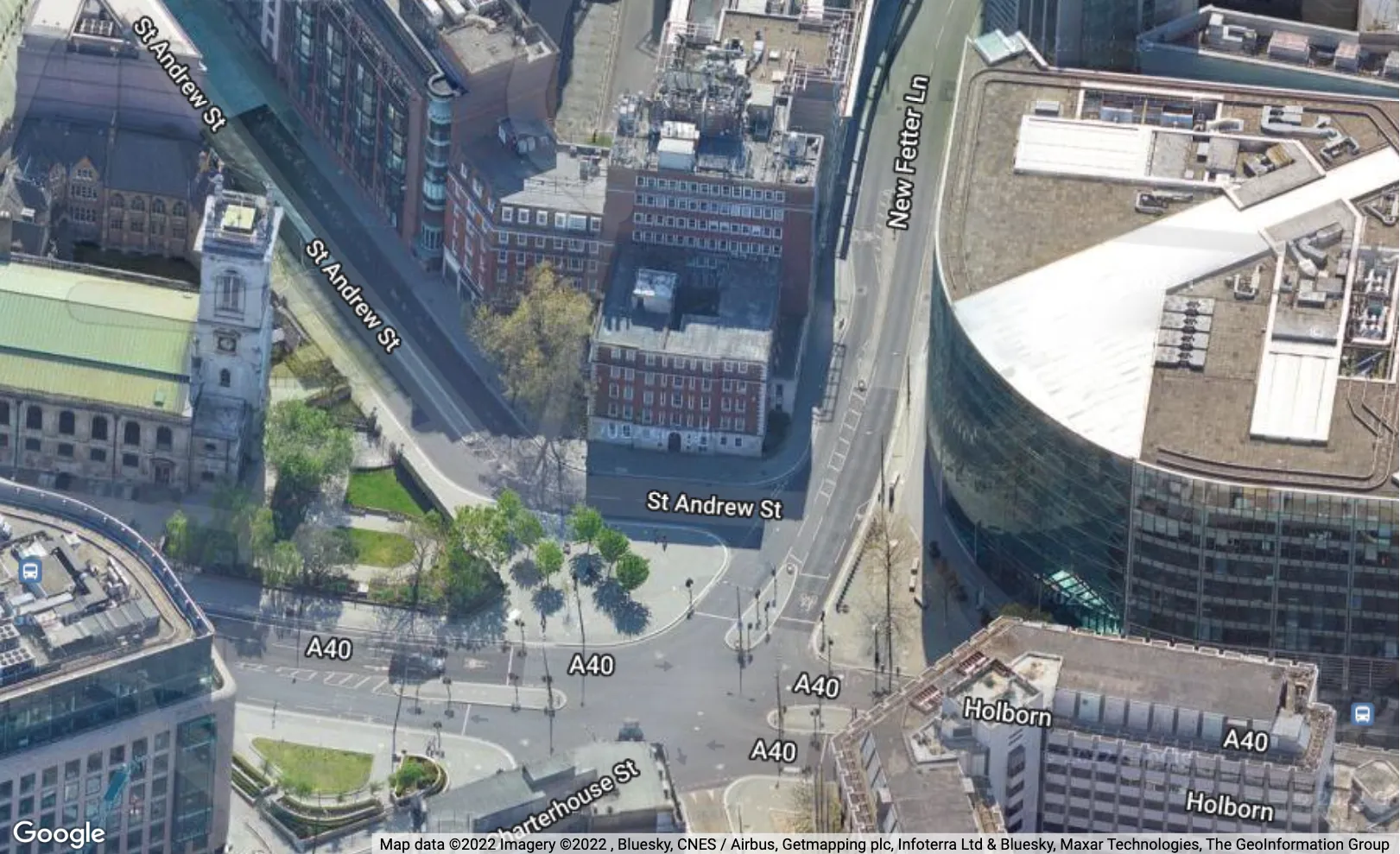
Team
News from the companies
Nearby new developments
Nearby buildings
Disclaimer
Information on this page is for guidance only and remains subject to change. Buildington does not sell or let this property. For more information about this property please register your interest on the original website or get in touch with the Connected Companies.
