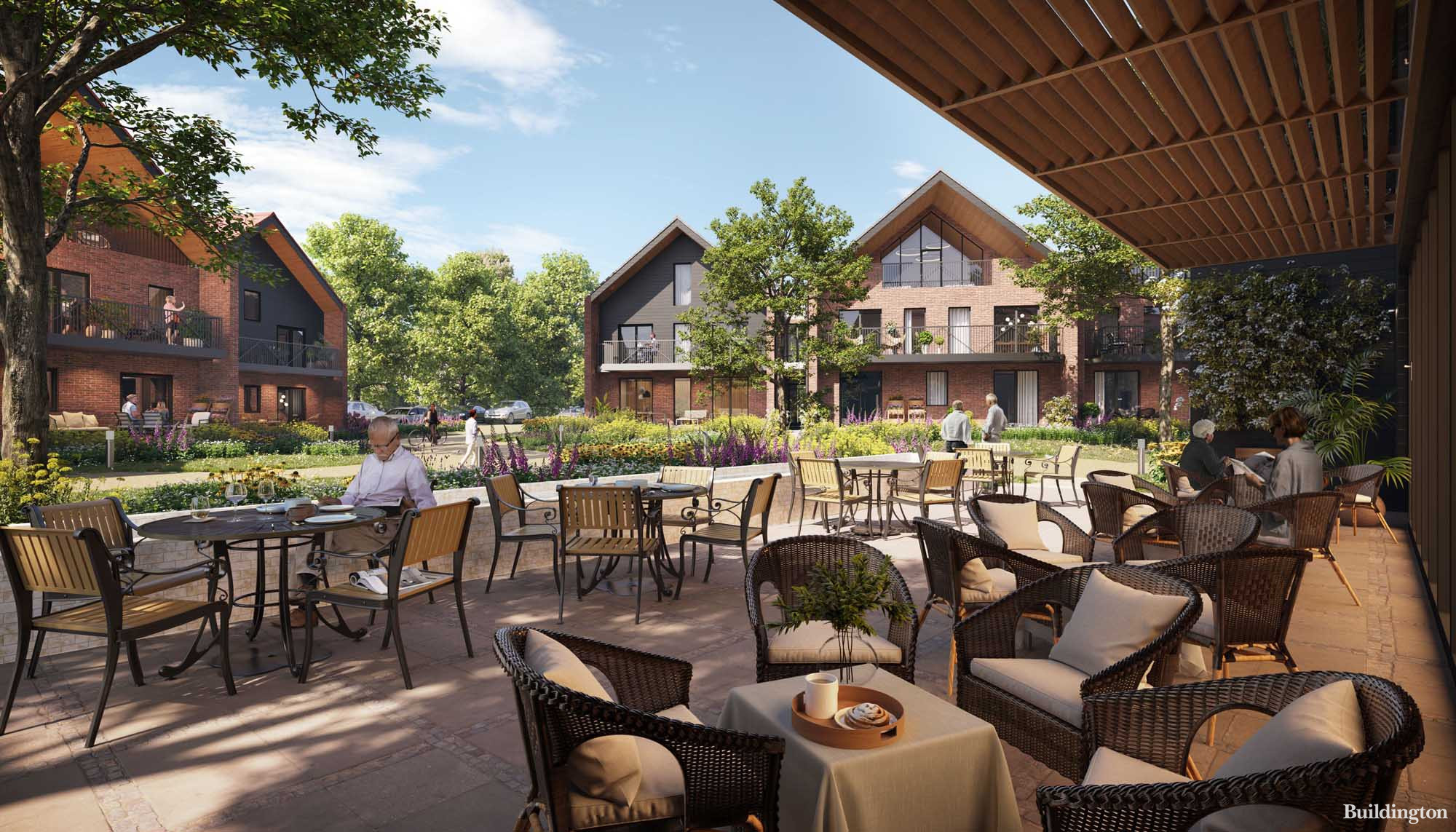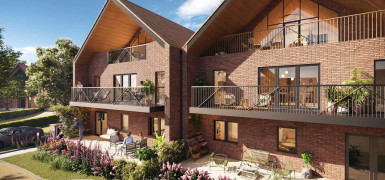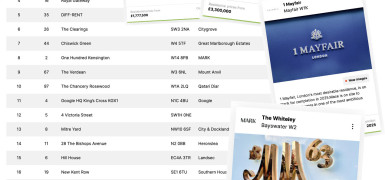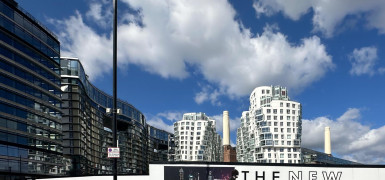Shiplake Meadows
Key Details
Overview
Shiplake Meadows is a retirement village development by Galliard Homes, Probitas Developments and O'Shea in Henley-on-Thames, South Oxfordshire.
The six-acre development with a GDV of £50 million in Lower Shiplake, located less than two miles from Henley-on-Thames, offers high-quality homes with onsite care and lifestyle amenities in a picturesque setting.
Designed by the award-winning architectural firm Nick Baker Architects, the retirement village will feature 65 new homes, including two- and three-bedroom apartments with penthouses and two- to three-bedroom cottages, all located within a high-quality assisted living village.
The development will also offer beautifully landscaped communal gardens and grounds.
Phase One
Phase One of the development includes the Clubhouse, Orchard Cottages and apartment buildings Elm House and Woodside House, with a fully dressed Cottage and ground floor apartment within Woodside House available for viewing in September 2023, with first occupations from October 2023.
Orchard Cottages provides five beautifully designed cottages set amongst a serene green landscape and mere moments from the Clubhouse. The residential offering within Orchard Cottages includes a choice of semi-detached and terraced two/three-bedroom cottages, ranging from 1,421-1,448 sq ft in size, all with their own private front and rear gardens with patio. Each cottage has private parking to the front for at least two cars.
Elm House comprises nine spaciously designed dual and triple aspect two- and three-bedroom apartments as well as three highly refined two-bedroom penthouses, with one of the penthouses providing an option for the 104 sq ft study to serve as a third double bedroom. The two-bedroom apartments range from 898 sq ft to 982 sq ft in size, the three-bedroom apartments range from 1,063 to 1,162 sq ft and the penthouses range between 1,581 sq ft to 2,210 sq ft in size. Each of the ground-level apartments have large private patio/garden space, whilst homes on the first and second level benefit from large class-leading balcony space. Large floor-to-ceiling windows allow for plenty of light within each apartment and open onto the patio and balcony areas respectively.
The village Clubhouse will feature a bistro, bar, gym/fitness suite, and well-being services, including onsite care services, as well as a dedicated taxi service for residents.
Get exclusive Shiplake Meadows updates on your email

Site & Location
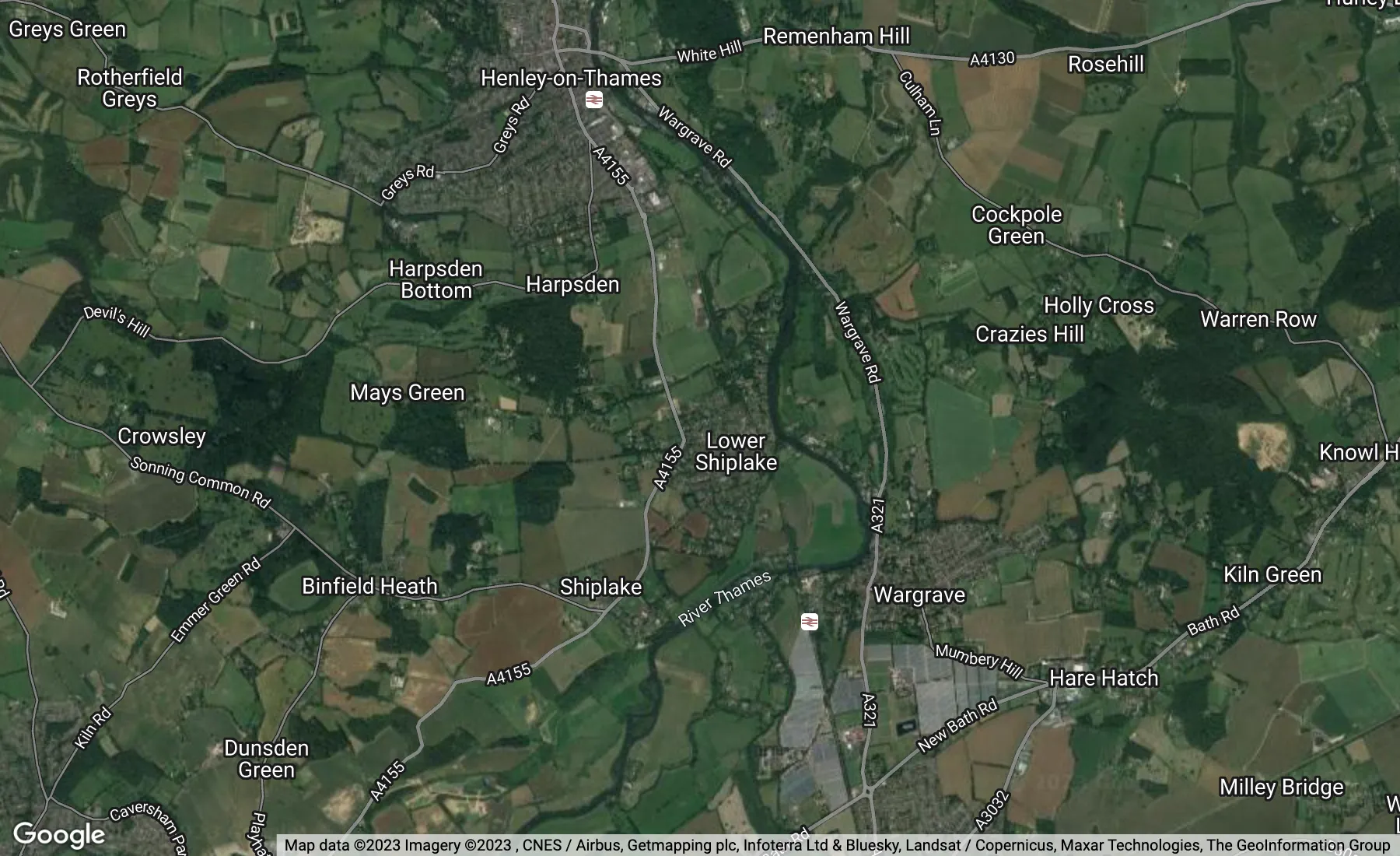
Team
News from the companies
Disclaimer
Information on this page is for guidance only and remains subject to change. Buildington does not sell or let this property. For more information about this property please register your interest on the original website or get in touch with the Connected Companies.
