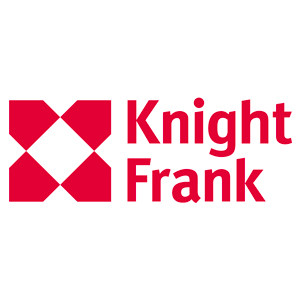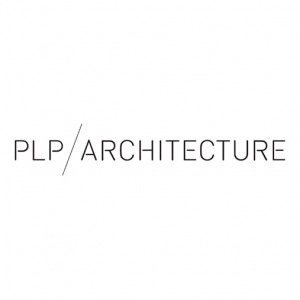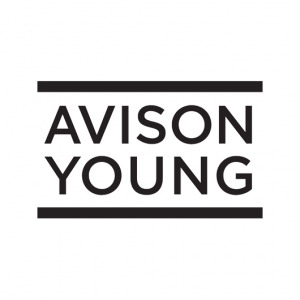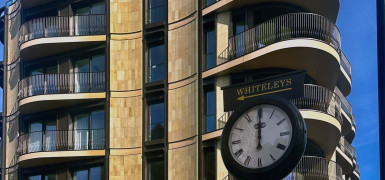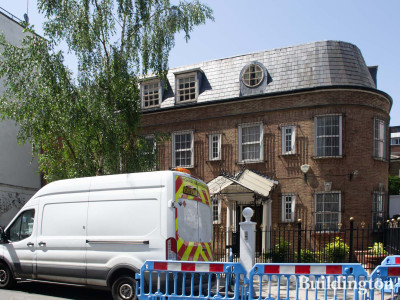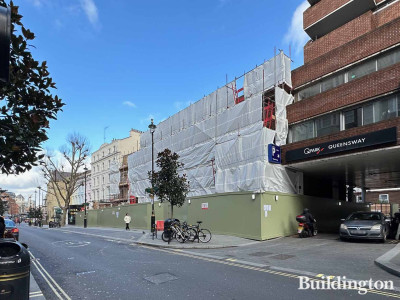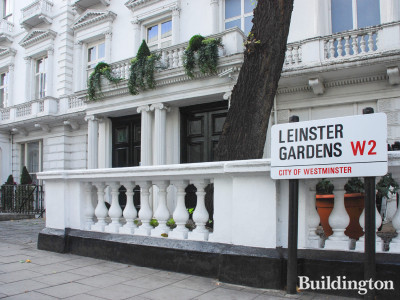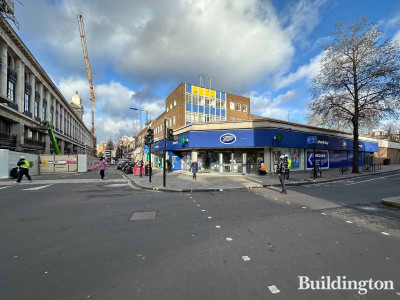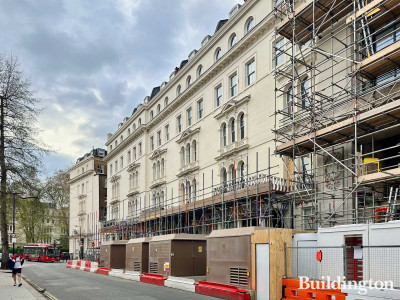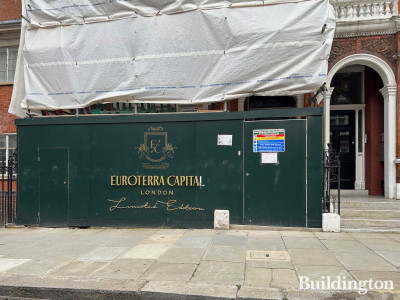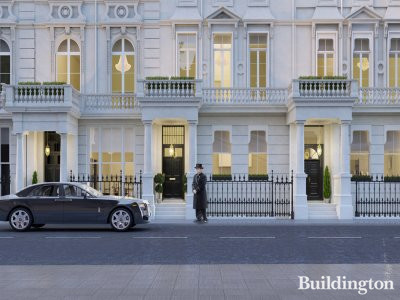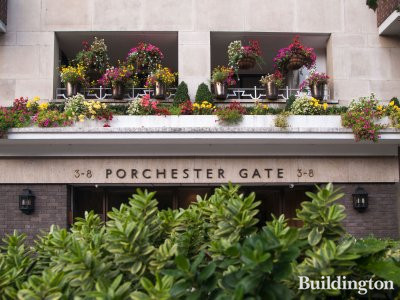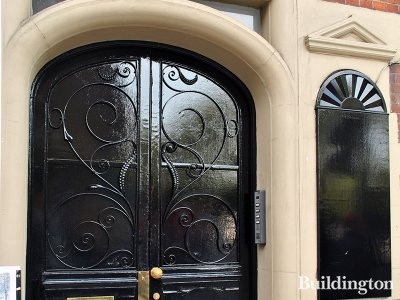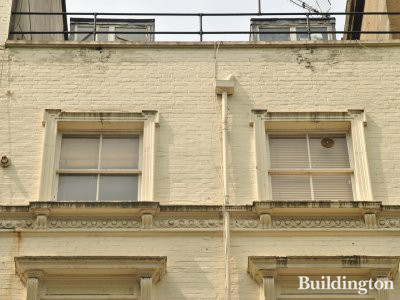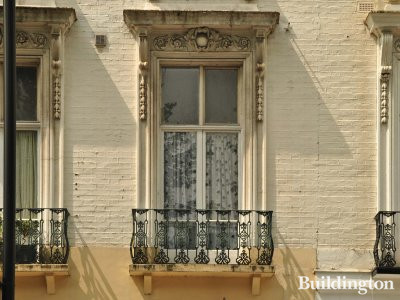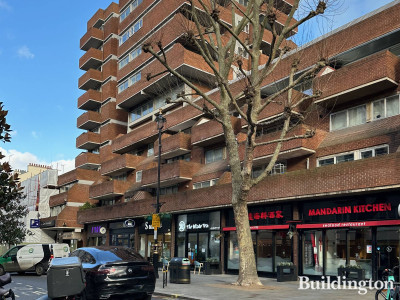Park Modern
Bayswater W2
C3E
Mixed use development
Key Details
Address
117-125 Bayswater Road, London W2 3JH
Local Area
Bayswater
Local Authority
City of Westminster
County
Greater London
Country
England
Completion
2023
Size
190000 sq ft
Flats
57
Prices from
£2,150,000
Use Classes
C3, E
Website
Overview
Park Modern at 117-125 Bayswater Road is a £500m residential-led mixed-use development by Fenton Whelan overlooking the Kensington Gardens in Bayswater, London W2.
Prices in Summer 2024
Prices for the current release at Park Modern start from £2,150,000 for a one-bedroom apartment up to £60,000,000 for a penthouse. For further information contact Fenton Whelan on Tel: +44 20 7629 2669 or register your interest at parkmodern.com.
New Homes For Sale
The 190,000 sq ft south-facing building contains spectacular lateral apartments, three trophy penthouses and mews houses.
The apartments span across nine floors, offering generous ceiling heights and floor-to-ceiling glazing opening onto private terraces, giving residents a front-row view of the park and city skyline.
The one and two-bedroom apartments are up to 1,600 sq ft in size, on the first to fourth floors, featuring floor-to-celing glazing with all the parkside apartments opening onto outside terraces.
The three and four-bedroom apartments, up to 3,000 sqft in size, are on the fifth to seventh floors.
Three penthouses on the 8th and 9th floors provide 16,500 square feet of living space and 5,600 sqft of private wrap-around terraces.
Priced at £60 million, the 9th-floor penthouse offers over 7,000 square feet of lateral living space surrounded by over 2,400 square feet of terracing. Penthouse views include Kensington Palace, Royal Albert Hall, The Shard and the City of London skylines.
Amenities
Residents will benefit from 30,000 sq ft of 5-star hotel-style amenities including a concierge, resident’s lounge, a signature restaurant and cafe, porte cochère with valet parking, and a wellbeing floor with a 25-metre pool, gym, spa, cinema, and treatment salon.
Exclusive porte cochère with valet parking from the covered driveway opening onto a double-height lobby spanning the entire depth of the building.
The parkside lounge is located in a large bay bordered by full-height glazing and the lobby lounge has a bespoke marble fireplace.
Below ground the well-being floor has a 16 sofa-seat cinema, a glass-walled gymnasium and an adjoining spa and leisure suite with an 82 ft (25 metre) swimming pool and jacuzzi, bordered by leisure decks with loungers, steam room, sauna, treatment room and salon.
The Park by Jeremy King
The ground floor commercial unit – 8,600 sqft in size over ground and basement floors has been taken by Jeremy King Restaurants Ltd, who have opened a new restaurant there called The Park. To create the interiors, Jeremy King collaborated with Shayne Brady of design studio Brady Williams and Tim Henderson of Atelier Lighting. Book a table visit: theparkrestaurant.com.
Commercial Space
The development includes 30,000 sq ft of premium commercial space.
Architecture
The contemporary design by architect Lee Polisano of PLP Architecture represents Hyde Park’s finest park-side architecture to date. The fluid, modern architecture has a wave-like façade designed to maximise the views over the ‘green sea’ created by the adjacent trees and park.
Prices in Summer 2024
Prices for the current release at Park Modern start from £2,150,000 for a one-bedroom apartment up to £60,000,000 for a penthouse. For further information contact Fenton Whelan on Tel: +44 20 7629 2669 or register your interest at parkmodern.com.
New Homes For Sale
The 190,000 sq ft south-facing building contains spectacular lateral apartments, three trophy penthouses and mews houses.
The apartments span across nine floors, offering generous ceiling heights and floor-to-ceiling glazing opening onto private terraces, giving residents a front-row view of the park and city skyline.
The one and two-bedroom apartments are up to 1,600 sq ft in size, on the first to fourth floors, featuring floor-to-celing glazing with all the parkside apartments opening onto outside terraces.
The three and four-bedroom apartments, up to 3,000 sqft in size, are on the fifth to seventh floors.
Three penthouses on the 8th and 9th floors provide 16,500 square feet of living space and 5,600 sqft of private wrap-around terraces.
Priced at £60 million, the 9th-floor penthouse offers over 7,000 square feet of lateral living space surrounded by over 2,400 square feet of terracing. Penthouse views include Kensington Palace, Royal Albert Hall, The Shard and the City of London skylines.
Amenities
Residents will benefit from 30,000 sq ft of 5-star hotel-style amenities including a concierge, resident’s lounge, a signature restaurant and cafe, porte cochère with valet parking, and a wellbeing floor with a 25-metre pool, gym, spa, cinema, and treatment salon.
Exclusive porte cochère with valet parking from the covered driveway opening onto a double-height lobby spanning the entire depth of the building.
The parkside lounge is located in a large bay bordered by full-height glazing and the lobby lounge has a bespoke marble fireplace.
Below ground the well-being floor has a 16 sofa-seat cinema, a glass-walled gymnasium and an adjoining spa and leisure suite with an 82 ft (25 metre) swimming pool and jacuzzi, bordered by leisure decks with loungers, steam room, sauna, treatment room and salon.
The Park by Jeremy King
The ground floor commercial unit – 8,600 sqft in size over ground and basement floors has been taken by Jeremy King Restaurants Ltd, who have opened a new restaurant there called The Park. To create the interiors, Jeremy King collaborated with Shayne Brady of design studio Brady Williams and Tim Henderson of Atelier Lighting. Book a table visit: theparkrestaurant.com.
Commercial Space
The development includes 30,000 sq ft of premium commercial space.
Architecture
The contemporary design by architect Lee Polisano of PLP Architecture represents Hyde Park’s finest park-side architecture to date. The fluid, modern architecture has a wave-like façade designed to maximise the views over the ‘green sea’ created by the adjacent trees and park.
The 625 acres of Hyde Park and Kensington Palace Gardens slope gently downwards from north to south giving Park Modern the unrivalled advantage of being in an elevated south facing position overlooking the park
The wave-like façade was designed to maximise the views over the ‘green sea’ created by the adjacent trees and park. The upper floor apartments and penthouses are elevated high above the tree line with the spectacular south-facing aspect providing sunrise to sunset views including Kensington Palace, Royal Albert Hall, the Shard and the City of London skylines.
Get exclusive Park Modern updates on your email

Be the first to hear about the upcoming launch events and emerging projects – Buildington’s free ‘Launch Events Weekly’ newsletter is sent out once a week
Site & Location
The site is located on Bayswater Road, bounded by Queensway and Inverness Terrace. At the northern edge of Grade I listed Kensington Gardens. Neighbouring Buildings include:
- Consort House adjacent and partly part of the site
- 1d Inverness terrace
- 1c Inverness Terrace
- 1b Inverness Terrace
- Hilton Hyde Park west across Queensway
- 3-8 Porchester Gate across Inverness Terrace
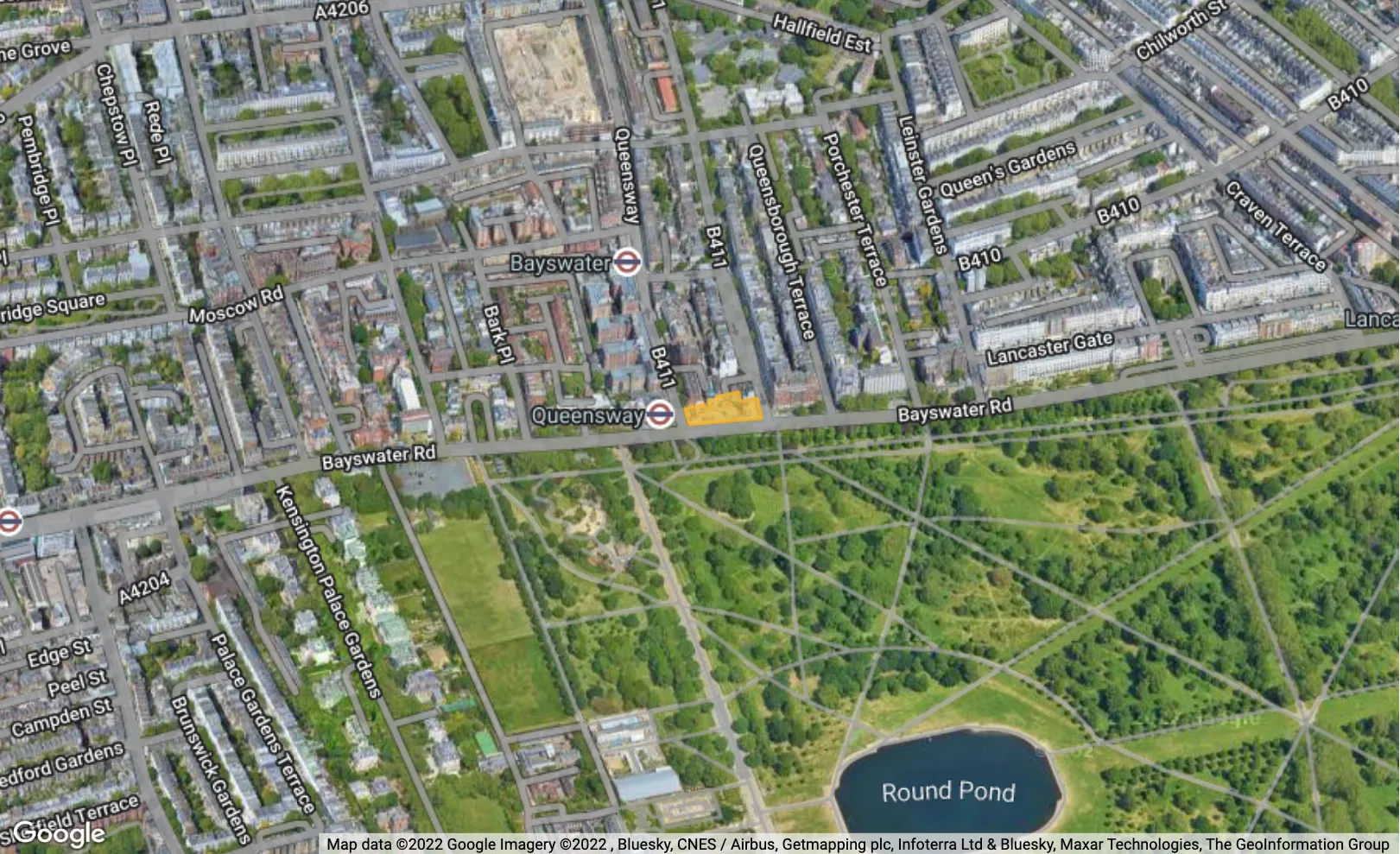
Team
Company
Type
Year
News from the companies
Nearby new developments
Planning application submitted
A new planning application has been submitted for the demolition of the existing building and the erection of a new single-family dwelling comprising a single basement...
16/10/2023
Completion
1935
Vabel has secured a £48.3m loan from OakNorth for a site on Queensway in Bayswater, London. W2.Founded in 2009, Vabel has completed over 300 homes across...
09/07/2024
Completion
2025
Site for sale
Knight Frank, Dron & Wright and Savills have been instructed to sell the hotel with planning permission for a residential development of 32 apartments.
The freehold...
22/05/2021
Planning permission granted
Westminster Council has approved the plans for The Queensway Parade scheme in Bayswater, London W2.The development, now known as The William, will deliver 11,000m2 of...
29/11/2022
New images
Photo update shows progress at No.18 Porchester Gardens in Bayswater, where new homes will be ready to move into in 2024.The development offers one- & two-bedroom...
24/04/2024
Residential prices from
£1,625,000
Completion
2024
Nearby buildings
Bayswater Apartments are now completed and ready for a second launch this week!
28/11/2017
Completion
2017
Deemed refusal (NFA) for:
Conversion of 1 x 2 bedroom flat (Flat 75) at ground floor level into 1 x studio flat and 1 x 1 bedroom flat. (Retrospective...
22/09/2012
125 Bayswater Road building will soon be demolished once the planning permission for 117-125 Bayswater Road development is granted.
For more information please visit...
18/12/2016
The organic dairy producer Yeo Valley is opening its first London café this May in Queensway, reports Levy.
The café will be situated in Bourne Capital’s West Walk...
11/03/2019
Completion
1972
Disclaimer
Information on this page is for guidance only and remains subject to change. Buildington does not sell or let this property. For more information about this property please register your interest on the original website or get in touch with the Connected Companies.

