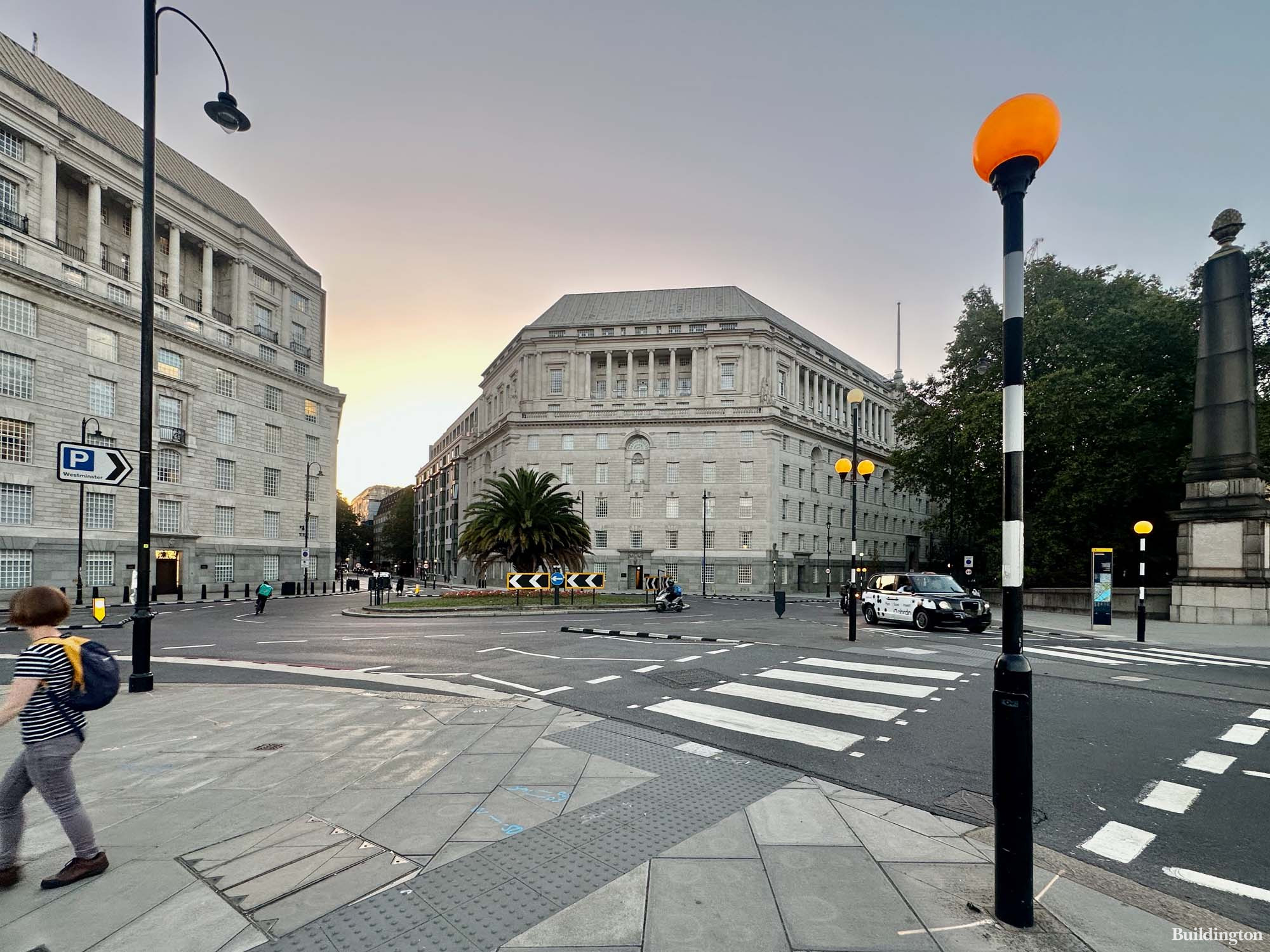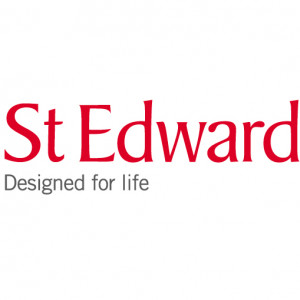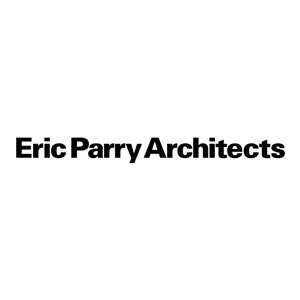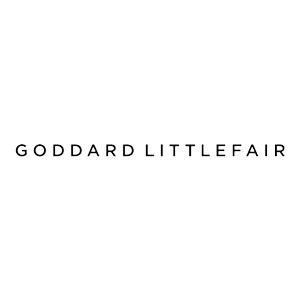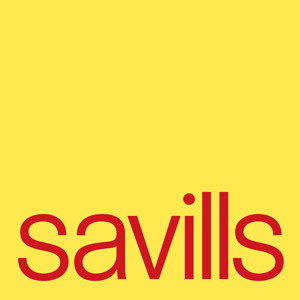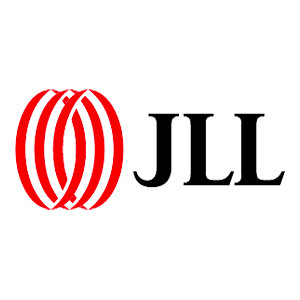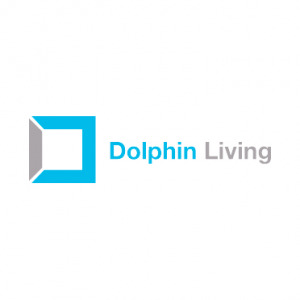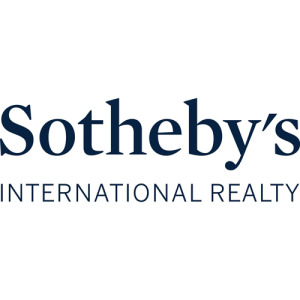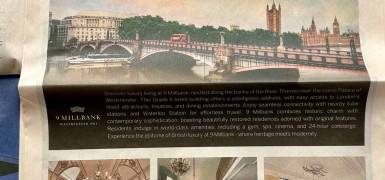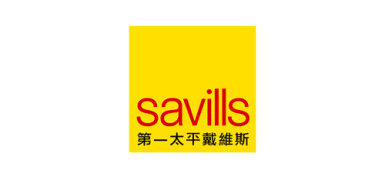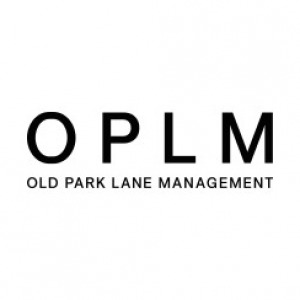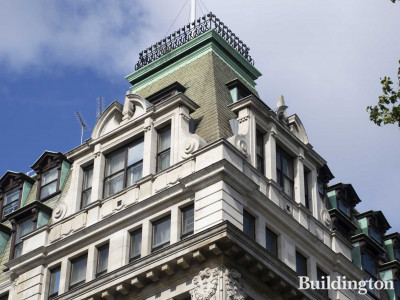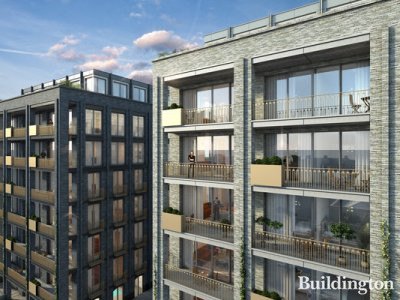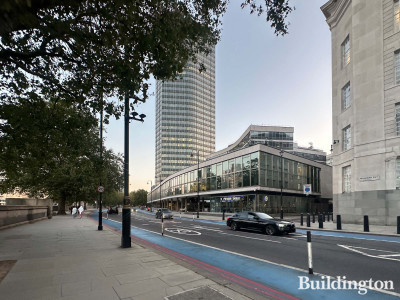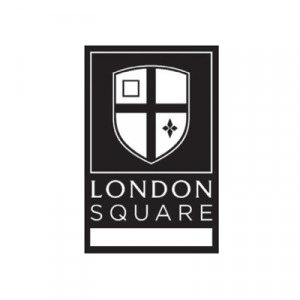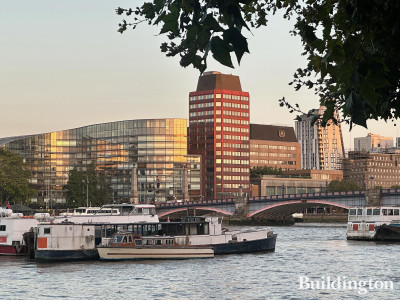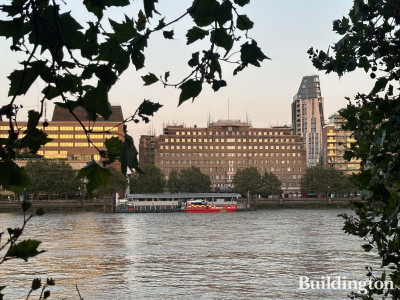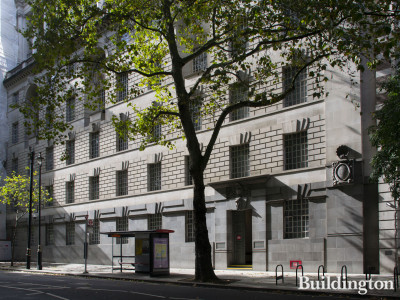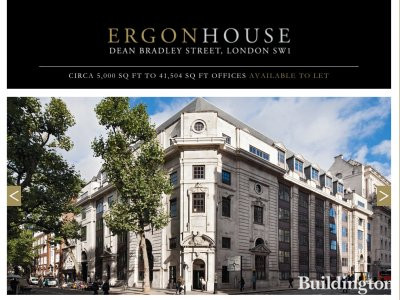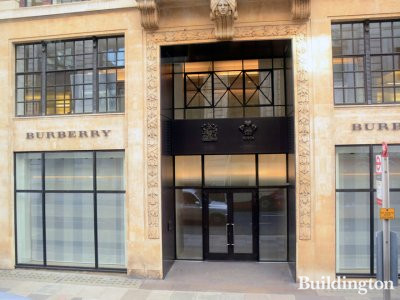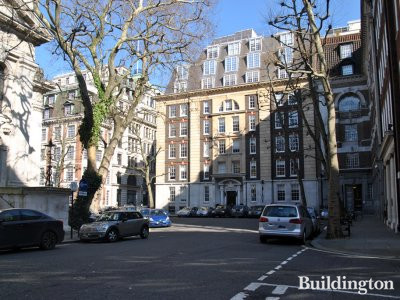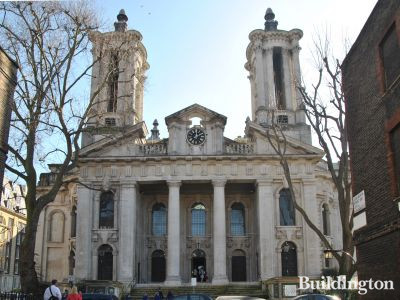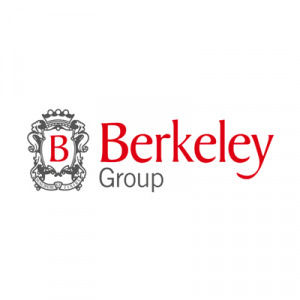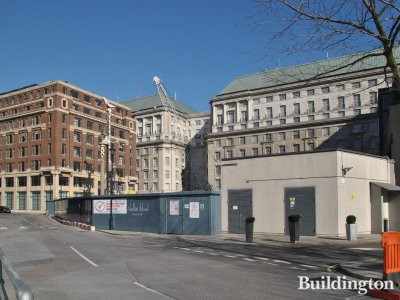9 Millbank
Key Details
Overview
9 Millbank is a residential development in Westminster, London SW1.
Redevelopment of 9 Millbank and The Gatehouse. Part of the original Imperial Chemical House adjoining Nobel House, a Grade II listed building from 1929, will be conserved and refurbished for residential use.
Ergon House was demolished and new Millbank Quarter building will be constructed.
The Astor Penthouse
Named after Lady Nancy Witcher Astor, Viscountess Astor, the first woman seated as a Member of Parliament, the penthouse spans across 9717 sq. ft. and is part of the Heritage Collection phase launched in 2023.
It features a collection of Grade II listed homes that offer stunning views of some of London's most iconic landmarks. The penthouse boasts luxurious leisure facilities, including a pool, spa, gym, and cinema, as well as a 24-hour concierge and a private courtyard garden. This property has 5 bedrooms and 8 bathrooms and is situated on the 8th floor, offering a unique aspect. Priced at £35mln, it was reserved in Spring 2023.
The Conrad Penthouse
Launched to the market in April 2023 for £28,500,000, the 7354 sq ft penthouse on the 6th floor has 4 bedrooms and 5 bathrooms.
Millbank Residences
1, 2 and 3 bedroom apartments launched 14th and 15th April 2018.
Küppersbusch kitchen appliances.
The Beaufort
The Beaufort is a dual aspect, 4 bedroom apartment located across 3 floors, including a large private terrace with unrivalled views of Big Ben, Westminster Cathedral and The Houses of Parliament.
Amenities
- Concierge
- Pool, spa, and gym
- Cinema
- Tranquil courtyard garden
History
2018 - Millbank Residences 1, 2 and 3 bedroom apartments from £999,950 launched 14th and 15th April 2018.
2017 April - Planning permission for:
Construction of residential building on the site of Ergon House of nine storeys above ground to provide up to 108 residential units, provision of ground floor level retail unit (Class A1) and associated basement works, Deed of Variation to the S106 legal agreement for planning permission 13/09737/FULL in order to apply relevant provisions to this current application. (9 Millbank and The Gatehouse, Dean Bradley Street and demolition of Ergon House to be implemented under planning permission reference 13/09737/FULL). Westminster City ref. no. 16/06616/FULL.
2014 July - Planning permission for:
Demolition of Ergon House and construction of eight storey residential building incorporating a ground floor retail unit (Class A1) and partial demolition and reconstruction of rear wing of 9 Millbank and conversion to residential use to provide 161 residential flats. Conversion of the gatehouse on Dean Bradley Street to provide a single dwelling unit. Provision of basement car parking and landscaped courtyards. Westminster Council ref no 13/09737/FULL.
1988 - Imperial Chemical House is sub-divided by the GMW Partnership and becomes Norwest House at 9 Millbank (south part) and Nobel House (north part and to the square).
1981 - 9 Millbank together with Gatehouse and Nobel House is Grade II listed.
1929 - 9 Millbank is built as Imperial Chemical Industries (ICI) headquarters.
1927 - Ergon House is built as electricity works and associated offices. Originally designed by Charles Stanley Peach.
References:
1. Westminster City Council westminster.gov.uk
2. Design and Access Statement by Eric Parry Architects for Planning Application ref. no. (opens in a new window)
13/09737/FULL; September 2013 westminster.gov.uk
Get exclusive 9 Millbank updates on your email

Site & Location
Two entrances to Millbank Residences are on Millbank. Courtyard entrances from Horseferry Road and Dean Bradley Street. The entrance to the car park is from Dean Bradley Street.
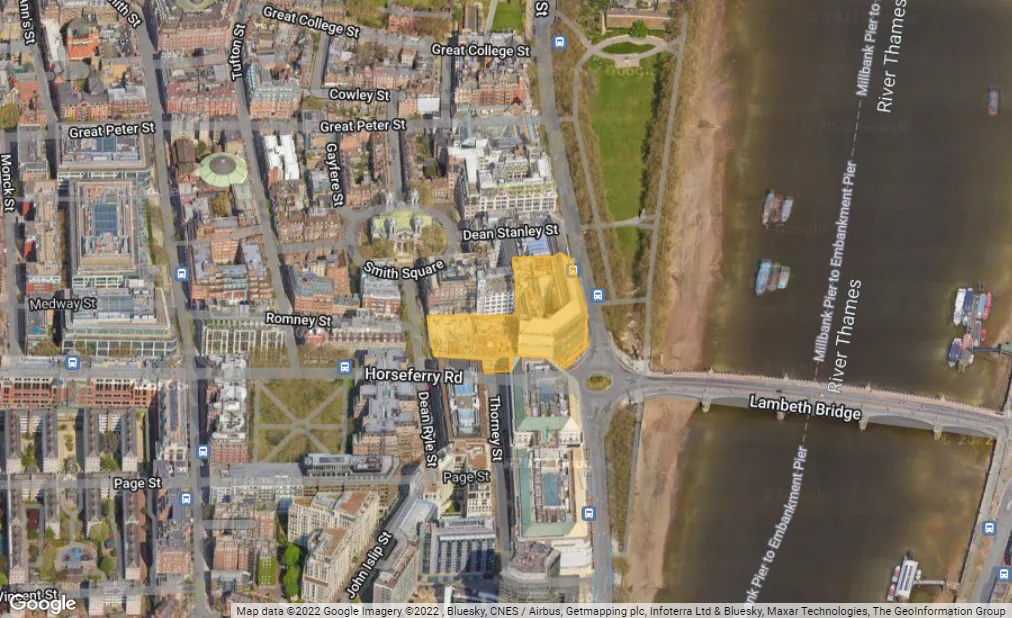
Team
News from the companies
Nearby new developments
Nearby buildings
Disclaimer
Information on this page is for guidance only and remains subject to change. Buildington does not sell or let this property. For more information about this property please register your interest on the original website or get in touch with the Connected Companies.
