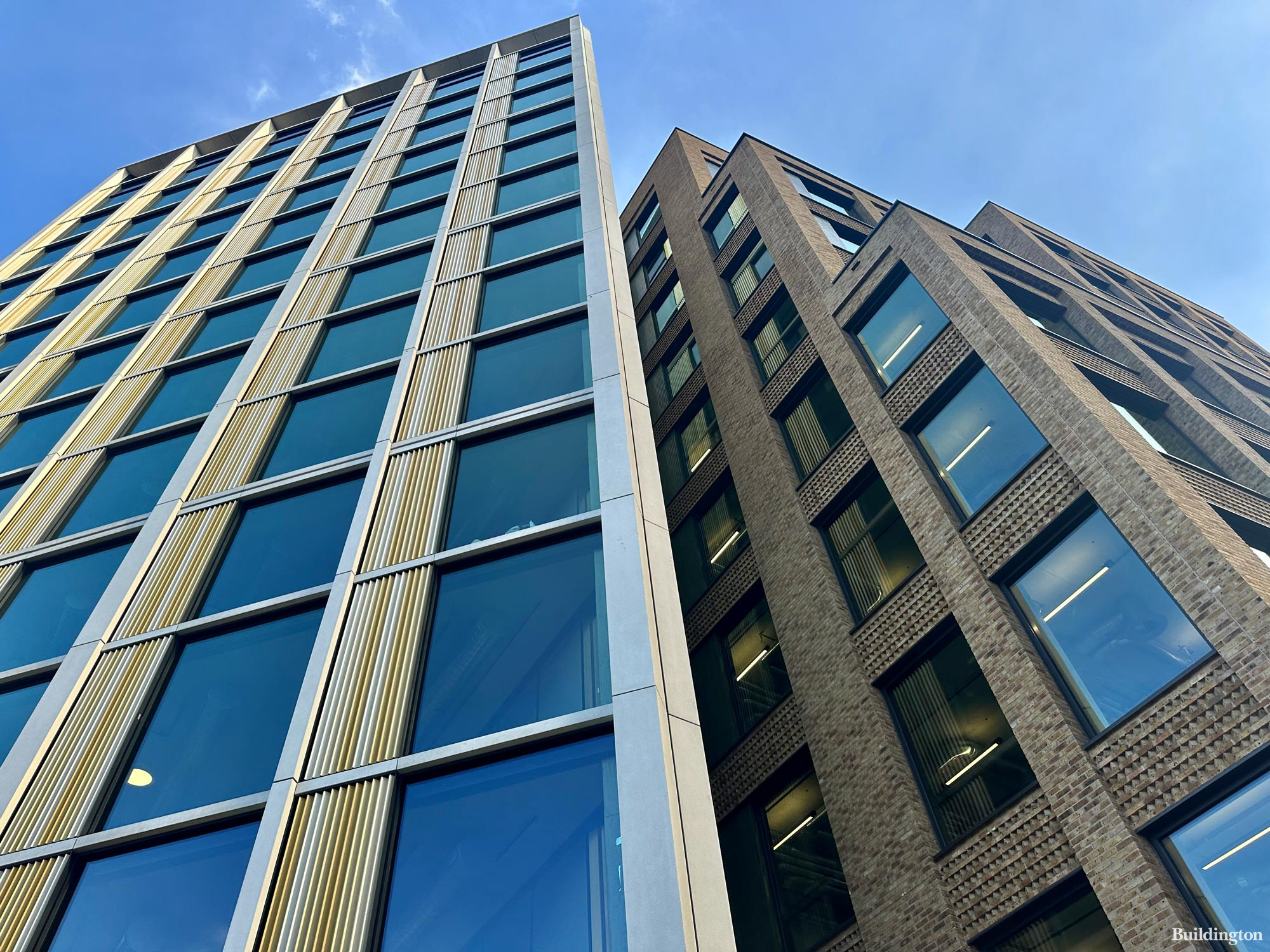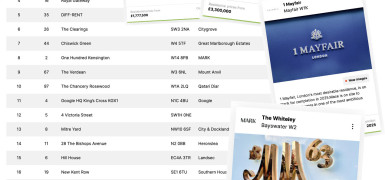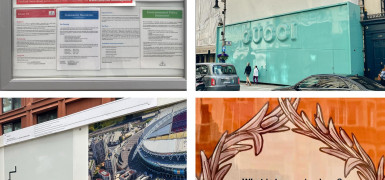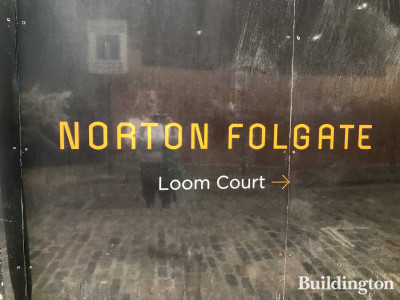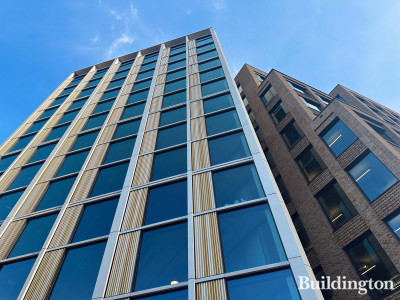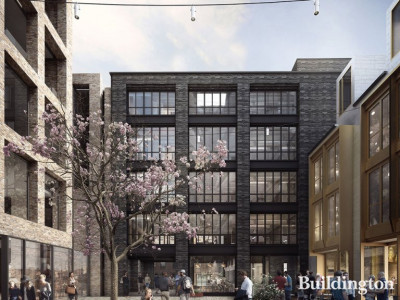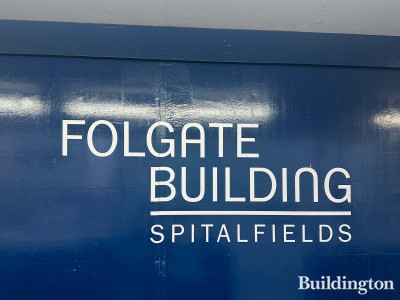Norton Folgate
Key Details
Overview
Norton Folgate is a mixed-use development in Spitalfields, London E1.
The regeneration area in Spitalfields is close to the Shoreditch Tech City and the core City of London market, comprising three sites and being developed in partnership with the Corporation of London.
The plans, developed by architects AHMM, will deliver a total of 347,000 sq ft comprising office space, 13 new retail units and 40 new apartments. The various elements would be integrated through two new areas of public space, totalling 15,000 sq ft, and would be accessible via a new pedestrian route running from Commercial Street to Shoreditch High Street.
The development will provide:
• 33,040m2 of commercial space
• 4,000m2 of residential space (40 apartments)
• 3,550m2 of retail space
• 1,400m2 of the public realm
Buildings in this development include:
- Blossom Yard + Studios
- Elder Yard + Studios
- Loom Court
- 16 Blossom Street
- 15 Norton Folgate
- Nichols & Clarke Loft and Warehouse
The existing buildings, which include partially vacant warehousing and commercial space, are reconnected through a mix of refurbishment, extension and redevelopment.
British Land appointed AHMM to oversee the design of the site, which sits within the Elder Street Conservation Area. The proposals, developed in consultation with local amenity groups and residents, seek to integrate the new buildings with their surroundings through sensitive and sympathetic architecture, with much of the important historical fabric retained or restored.
Alongside AHMM, award-winning architects Duggan Morris, DSDHA and Stanton Williams were appointed on specific elements to ensure design variation, in keeping with the character of the wider area.
AHMM, Duggan Morris and DSDHA, collectively developed plans for the collection of buildings fronting onto Shoreditch High Street, bounded by Blossom Street, Folgate Street and Fleur De Lis Passage. The plans show a re-purposing of the existing warehouse units as modern office space, with floor plates ranging from 500 sq ft to 20,000 sq ft, intended to attract occupiers from across the burgeoning TMT sector, from mature corporates to start-up businesses.
The plans include provision for a wide range of retail, café and restaurant uses at street level, aimed at independent operators, intended to complement the mix at the nearby Spitalfields Market and the vibrant Shoreditch area to the north.
Stanton Williams led the design of proposals for the adjacent area, north of Fleur De Lis Street. The proposals include the conversion and refurbishment of the locally listed Elder Street warehouse, creating studio offices with retail at street level.
The design of the third plot, led by AHMM, is informed by the existing Georgian houses on Elder Street and Fleur De Lis Street, with 40 apartments, including on-site affordable, shaped around a courtyard.
HISTORY
2019 November - Planning application submitted for Loom Court Plot S3. Bounded by Blossom Street to the west, Elder Street to the East; Fleur De Lis Street to the north and existing developments to the south, including housing on Elder Street and the Point A Hotel on Blossom Street. The site had been occupied by Loom Court, an existing 1970’s office building.
2014 December - British Land submits planning application for Blossom Street site, E1
Get exclusive Norton Folgate updates on your email

Site & Location
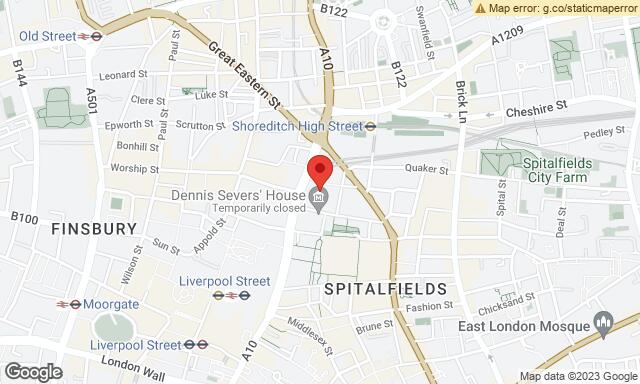
Transport
OVERGROUND
NATIONAL-RAIL
BUS
Team
News from the companies
Nearby new developments
Disclaimer
Information on this page is for guidance only and remains subject to change. Buildington does not sell or let this property. For more information about this property please register your interest on the original website or get in touch with the Connected Companies.
