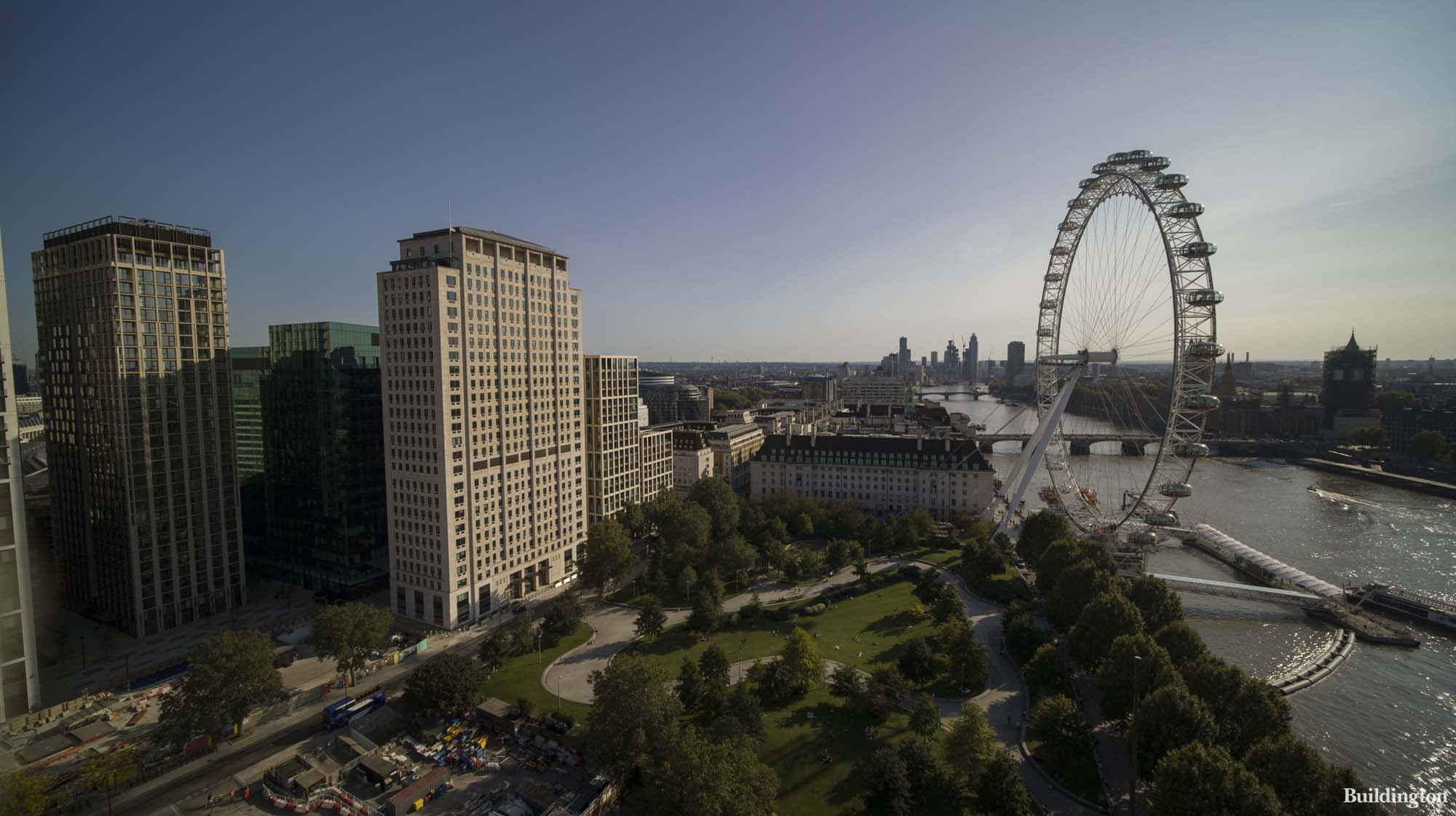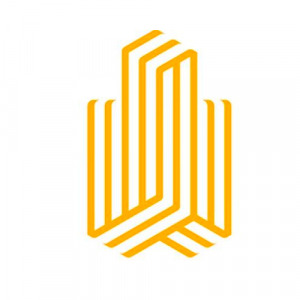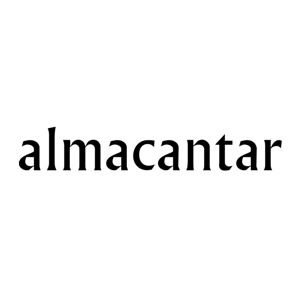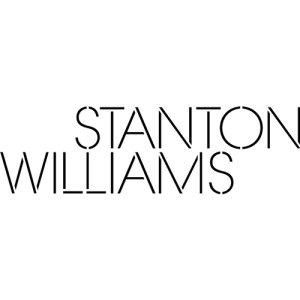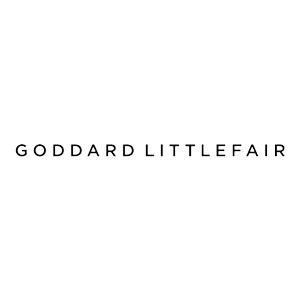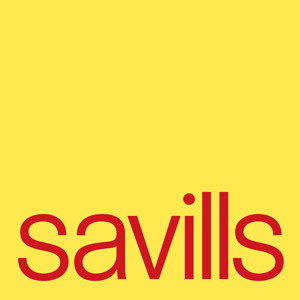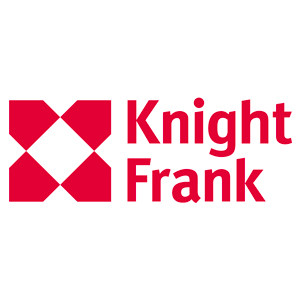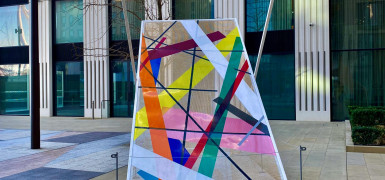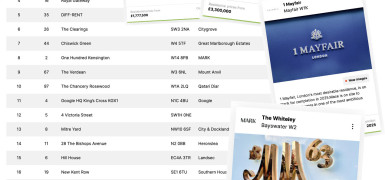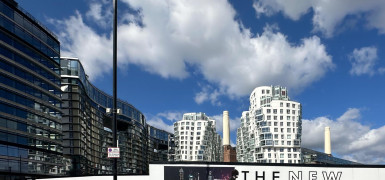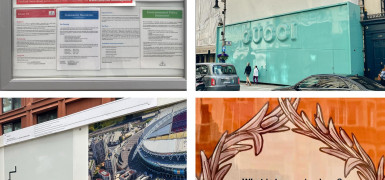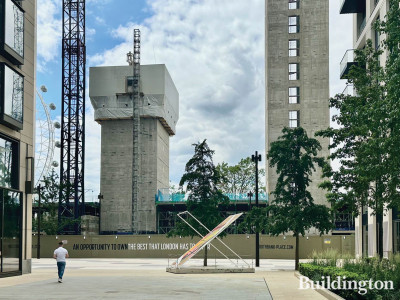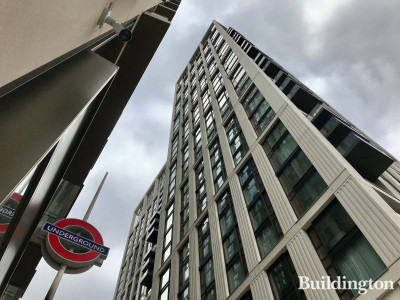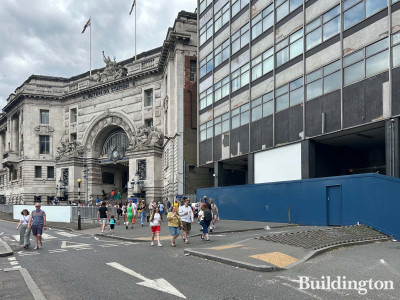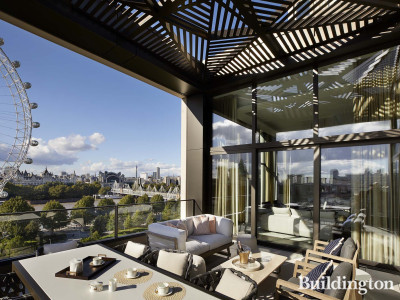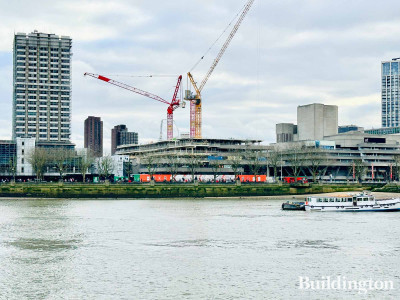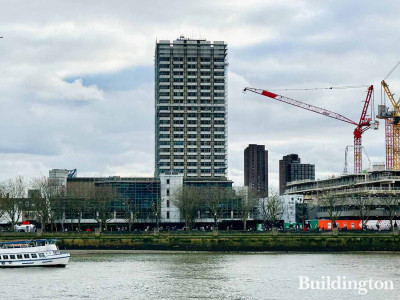Southbank Place
Key Details
Overview
Southbank Place is a new mixed-use development in London SE1.
A development by Braeburn Estates, a joint venture between Canary Wharf Group plc and Qatari Diar Real Estate Investment Company - developers renowned for their portfolio of architectural landmarks.
The mixed-use scheme development frames the existing Shell Tower to form a world-class destination with new public spaces, state of the art onsite amenities and some of the most spectacular views of central London that the city has to offer.
New apartments for sale
868 homes are built on the iconic 5.25 acre Shell Centre site, set in the heart of London's cultural quarter. This new residential development will also house 98 affordable homes (266,066 sq. ft.), including 52 extra care homes for elderly and disabled people on site, plus an additional 70 affordable homes off-site on Lollard Street.
The interiors are being designed by industry experts Goddard Littlefair and Johnson Naylor.
Amenities
- Health and fitness facilities
- Spa
- Private dining area
- Bar and residents lounge
Office and Retail
Southbank Place development includes 48,000 sq ft. of shops, restaurants and cafés plus 530,000 sq. ft. of office space.
Buildings
Seven new buildings around the existing Shell Centre are Belvedere Gardens, Thirty Casson Square, The Belvedere, One Southbank Place, One Casson Square, Four Casson Square, Two Southbank Place, 8 Casson Square.
Belvedere Gardens
97 high-quality apartments with breath-taking views.
Designed by Craig Casci / GRID Architects. The designs were influenced by the Festival of Britain, a national exhibition held in 1951. In the wake of World War II, the exhibition symbolised a strong spirit of recovery and rejuvenation. The bronze Festival Star is subtly replicated throughout Belvedere Gardens, masterfully etched onto the façade.
The apartments are arranged across the 10 and 20 storey elements of the building offering 1, 2 and 3 bedroom units, including penthouses at the top levels. Interior design by Martin Goddard / Goddard Littlefair.
The award-winning architecture practice undertook extensive research into the emblem, which was originally created by influential British graphic designer, Abram Games, and how it could be incorporated into the façade. The architectural team worked tirelessly to make the emblem fit geometrically onto bespoke folded aluminium panels.
To achieve the best results, each panel has been tested extensively in centres in Germany for strength, water resistance and colouring. In addition, the panels were tested for noise and ground wind reduction in a wind tunnel – used to test high-power race cars - at Southampton University, also used to test high-power cars. The panels are incredibly detailed, featuring alternate perforated holes and embossed dimples, with light-sensitive paint, so that the façade appears to transform with the movement of the sun throughout the day. The bronze colouring pays homage to the nearby Palace of Westminster and is echoed throughout the exquisite interiors, by Goddard Littlefair.
Amenities - residents' lounge, health club and spa, gym, relaxation lounge, sauna, steam room.
Thirty Casson Square
29-storey 173,910 sq ft residential building designed by Squire and Partners with 140 apartments. Launched in 2016. Completion spring 2020.
Amenities - Residents’ lounge on the ground floor providing business facilities, meeting facilities, relaxation space and multi-function area. At times, parts of this facility will be available to residents on a bookable basis for private events.
Bicycle parking is provided in the basement for all apartments.
Secure basement car parking and storage units available subject to separate negotiation.
One Casson Square
36-storey 175,206 sq ft residential building with 199 apartments designed by Squire and Partners. Launched in 2015. Completion 2020.
8 Casson Square
30-storey 266,066 sq ft residential building with 203 apartments is designed by architect Patel Taylor. Completion Q4 2019. The new entrance to Waterloo station is underneath this building.
The Belvedere
13-storey 175,397 sq ft residential building with 108 apartments is designed by architect Stanton Williams.
One Southbank Place
10-storey 245,949 sq ft office building is designed by Squire and Partners.
Two Southbank Place
284,140 sq ft steel and glass office building designed by Kohn Pedersen Fox Associates. A number of floors: 15 office + 1 amenity/winter garden.
The location formerly housed the Festival of Britain and provides an exciting opportunity to extend the South Bank's cultural legacy, inspiring a development with modernity, vision and innovation at its heart.
History
2018 May - The development is ca 90% sold out.
2017 May - Belvedere Gardens tops out.
2016 September - Belvedere Gardens was launched in September 2016 with prices starting from £1,050,000.
2016 - Thirty Casson Square launched 3rd March 2016 with prices starting from £650,000. Construction started 25.04.2016.
2015 - Development launched 17.09.2015. The first residential building launched was One Casson Square (formerly One York Square). The building is a collaboration between architects Squire and Partners and interior designers Johnson Naylor, offering 199 well-designed apartments - the majority enjoying dual aspect living rooms and stunning views across London. The prices for the apartments started at £540,000 for a studio, £685,000 for a one-bedroom, and £1,000,000 for a two-bedroom apartment (September 2015).
Get exclusive Southbank Place updates on your email

Site & Location
Positioned in an incomparable location on the banks of the Thames, residents will be able to enjoy unequalled vantage points over the Houses of Parliament, Westminster, the City and far beyond.
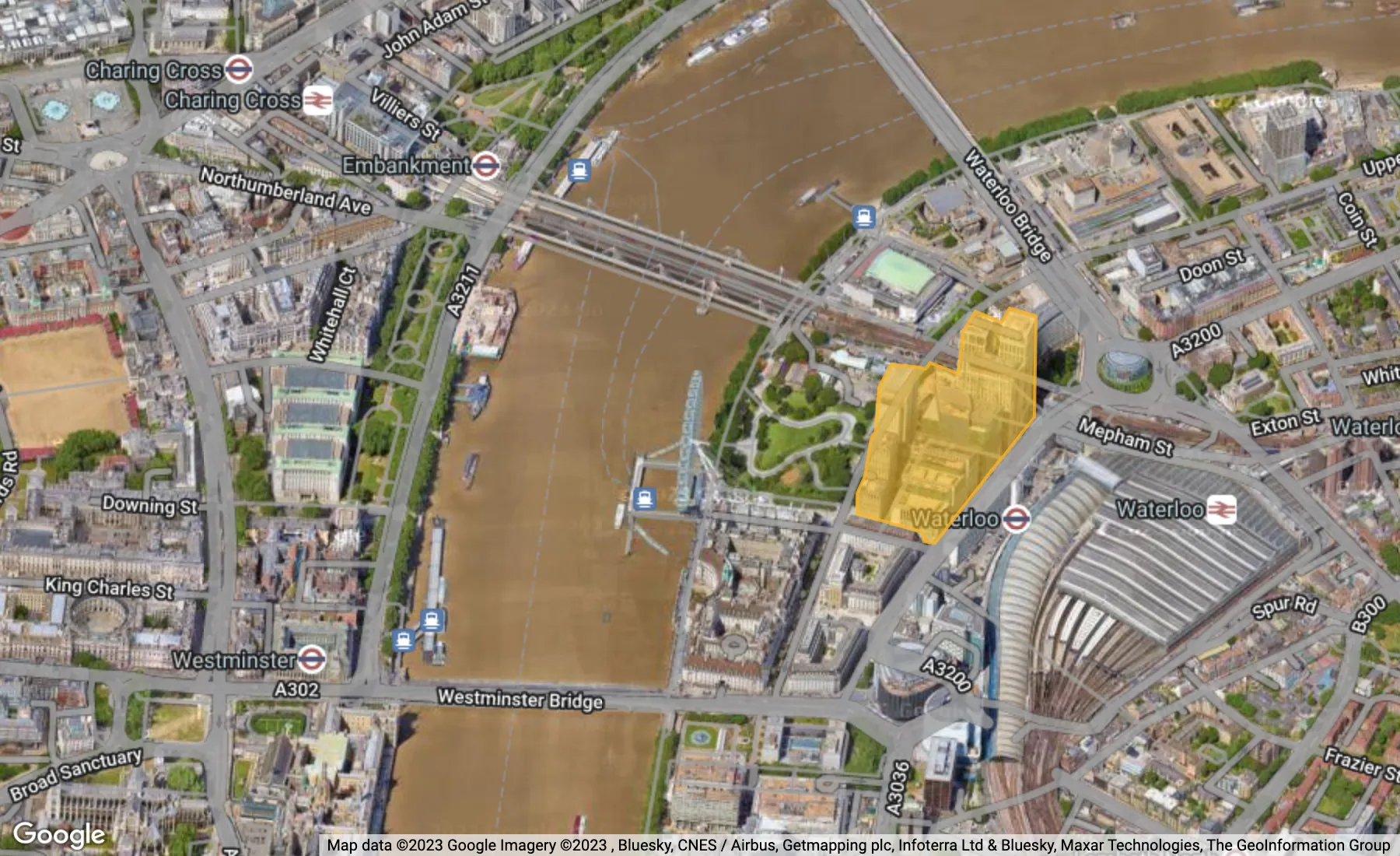
Transport
TUBE
BUS
Team
News from the companies
Nearby new developments
Disclaimer
Information on this page is for guidance only and remains subject to change. Buildington does not sell or let this property. For more information about this property please register your interest on the original website or get in touch with the Connected Companies.
