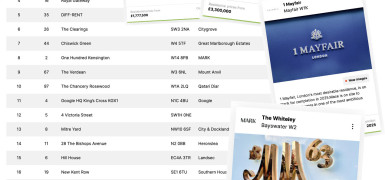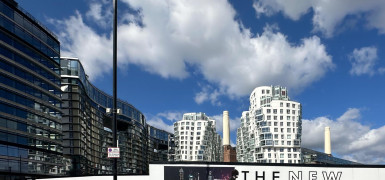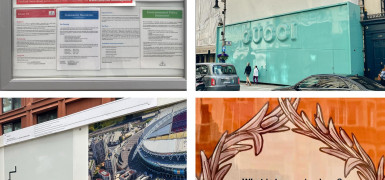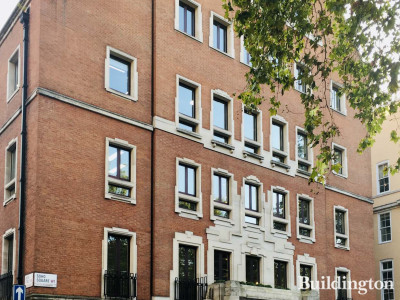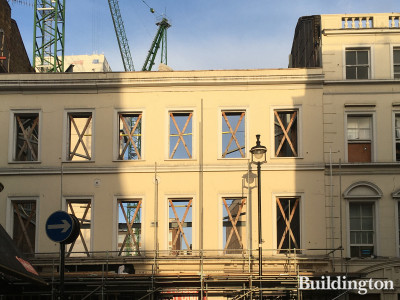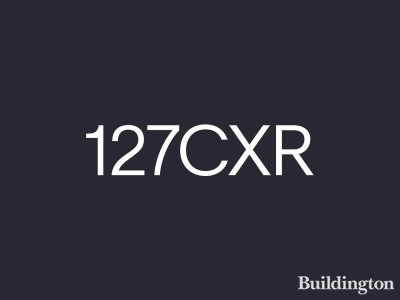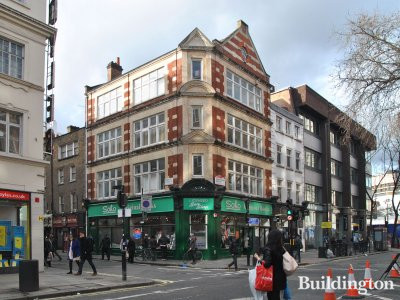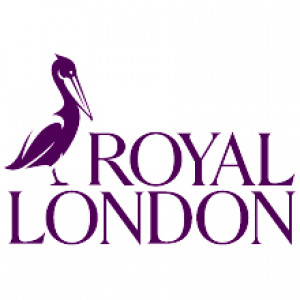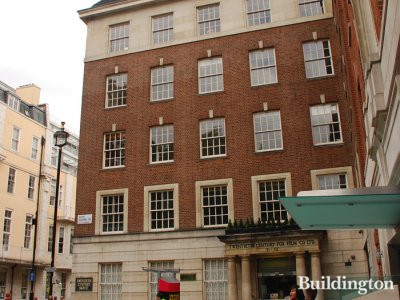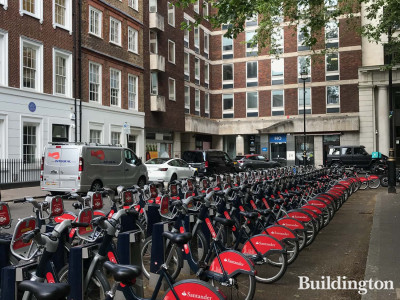3 Greek Street
Key Details
Overview
3 Greek Street is a two-bay mid-Georgian terraced house of load-bearing masonry construction. It is faced in stock brick tinted red, with a brown brick modern replacement parapet. The house has four storeys plus basement.
The building has an early 19th century timber shop front with consoles to the side pilasters at ground floor level. The right hand entrance door is panelled. Windows to the first, second and third floors are timber sashes under painted stucco architraves. The roof is hidden behind the modern parapet.
The interior retains fully panelled first and second floor rooms and stairwell. There is a timber dog leg stair with turned balusters, and enriched box cornices in the hallways. Basement areas have been substantially refurbished and typically have modern finishes of plain painted render and timber cladding at Dado height. Also present are plain painted/white-washed masonry.
Some areas of historic masonry fabric, with whitewash/paint finish, are visible.
Source: Crossrail Limited, Method Statement for fixing internal monitoring to listed buildings at Tottenham Court Road Station.

Site & Location

Team
News from the companies
Nearby new developments
Disclaimer
Information on this page is for guidance only and remains subject to change. Buildington does not sell or let this property. For more information about this property please register your interest on the original website or get in touch with the Connected Companies.

