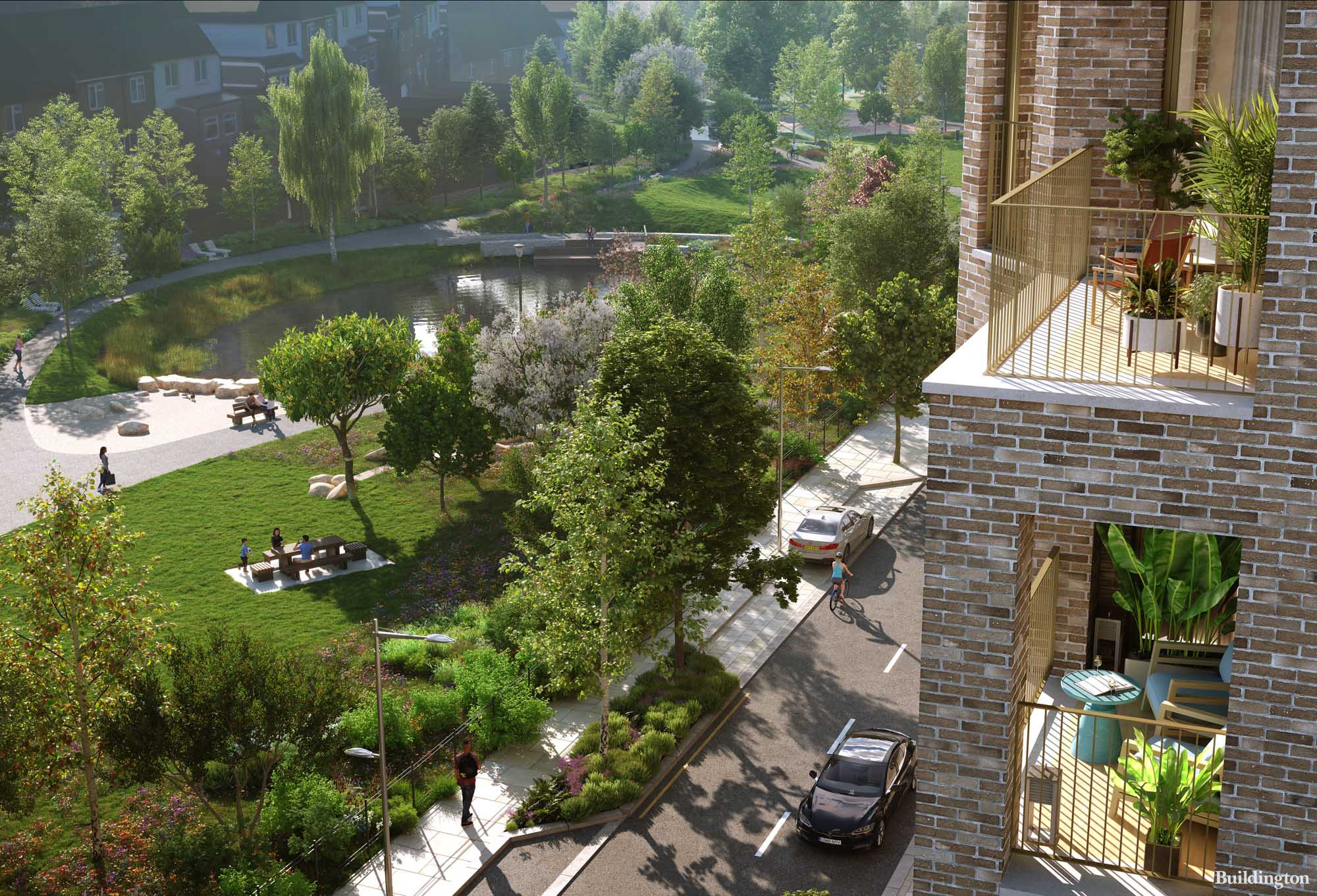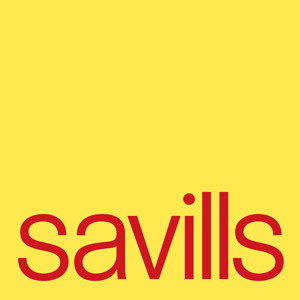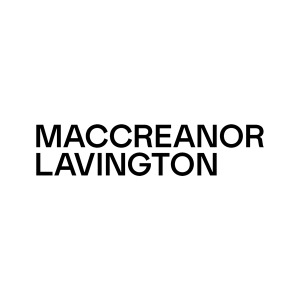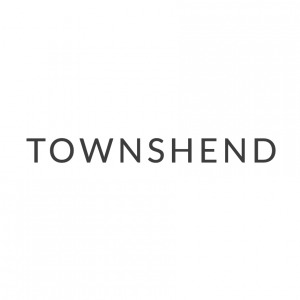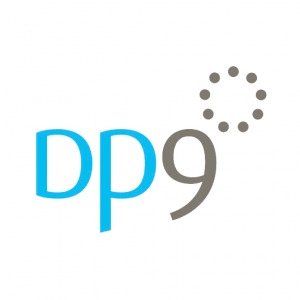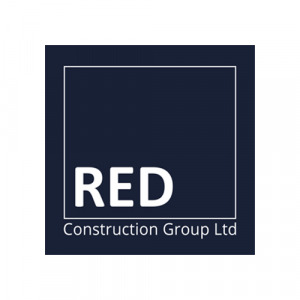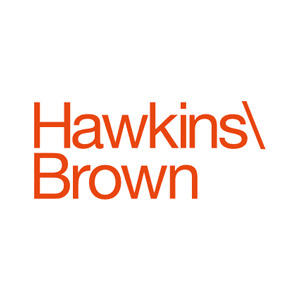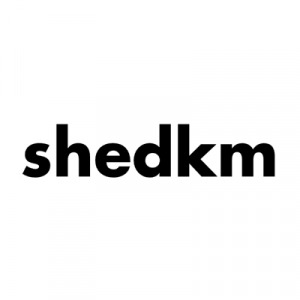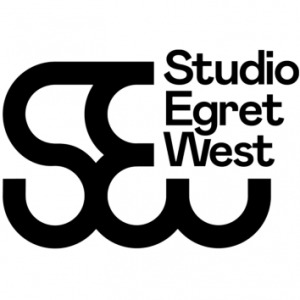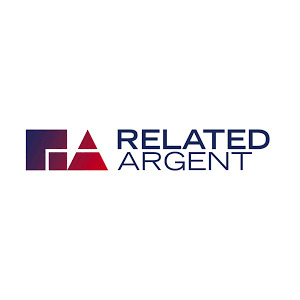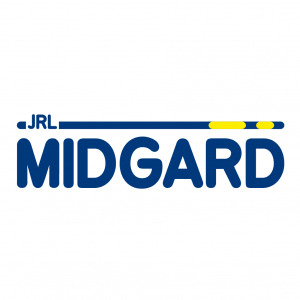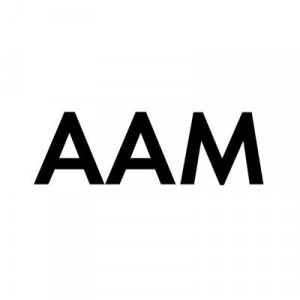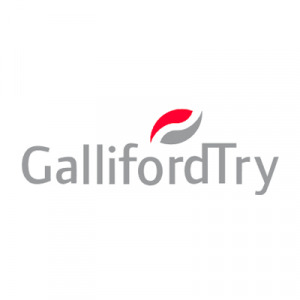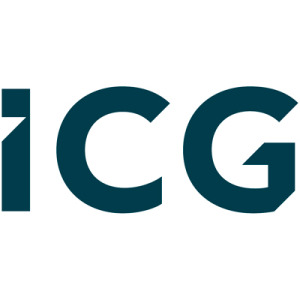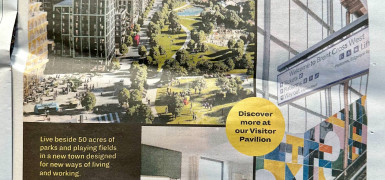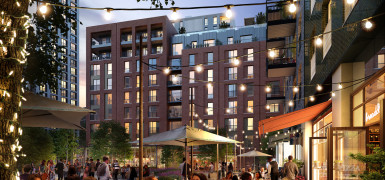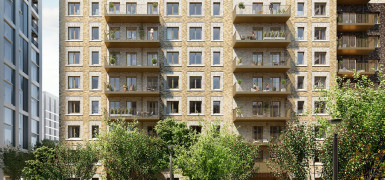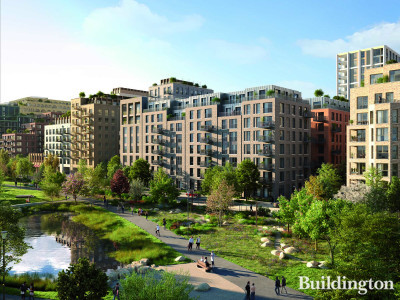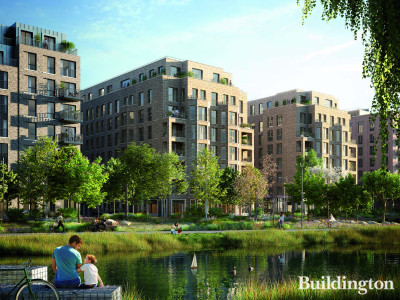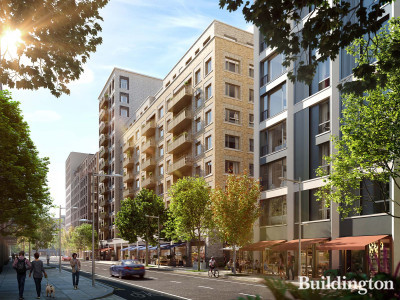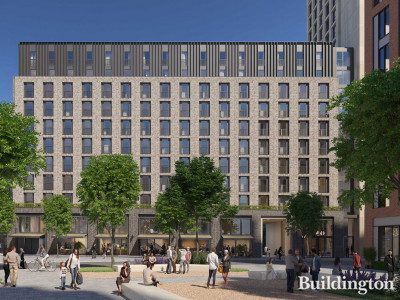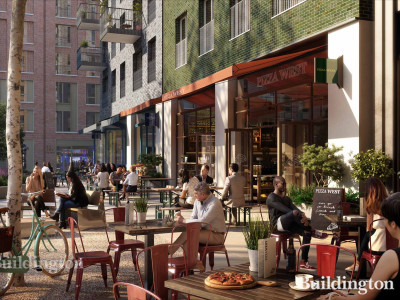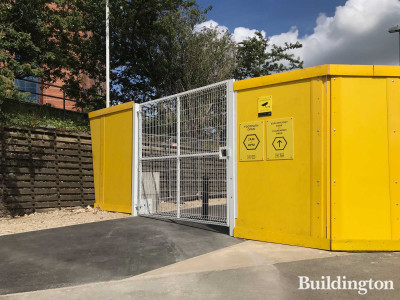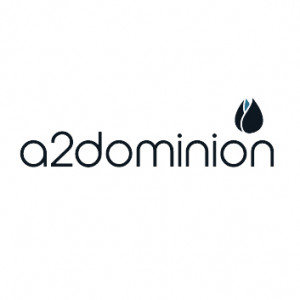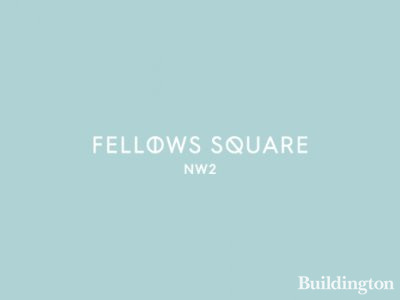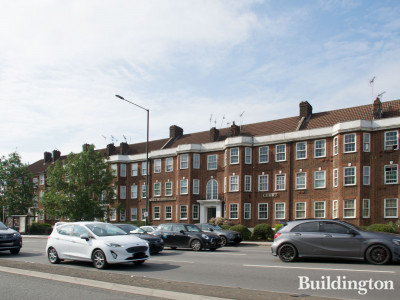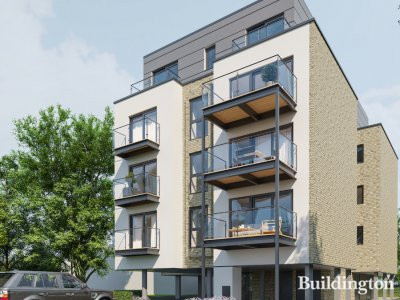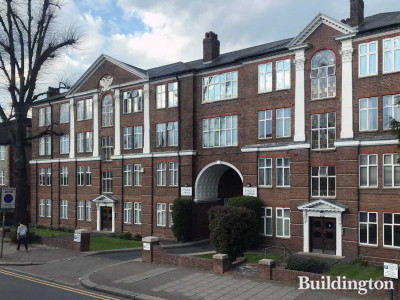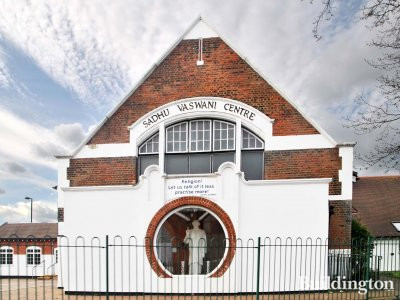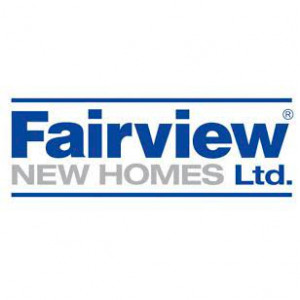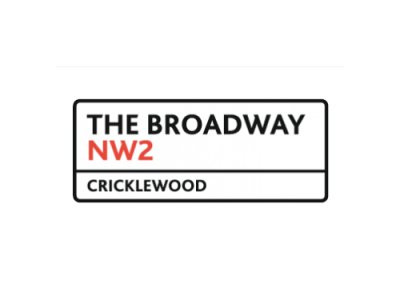Brent Cross Town
Key Details
Overview
Brent Cross Town is a 180-acre mixed-use development by Related Argent in Brent Cross, London NW2.
This large-scale development in the London Borough of Barnet will create 6,700 new homes, retail and office space, as well as improved schools and green spaces in the area. At its heart, will be a focus on sport, play, health and wellbeing.
The scheme incorporates 50 acres of parks and playing fields which are central to the attraction for people to live, work and visit.
The town centre will connect to King’s Cross in 12 minutes via the new Brent Cross West station, which opened in 2023.
Moxon Architects designed the Visitor Pavilion which opened in December 2021.
Buildings at Brent Cross Town
- Visitor Pavilion at Brent Cross Town
- The Ashbee
- The Delamarre
- Plot 14 BtR
- Plot 12 North - Affordable Homes
- Fusion PBSA
The Ashbee
Designed by Squire & Partners, The Ashbee offers 107 studio, one, two and three-bedroom apartments, including maisonettes, with balconies and terraces on the upper floors. The homes range from 481 square feet (44.8 m2) up to 1,706 square feet (158.5 m2). The modern interiors designed by Woods Bagot draw on the design principles of the Arts & Crafts architecture of Hampstead Garden Suburb and Golders Green, associated with Ebenezer Howard and Harriet Bennett.
The Delamarre
Designed by Maccreanor Lavington, The Delamarre offers 170 studio, one, two and three-bedroom apartments, ranging from 487 square feet (45.2 m2) to 950 square feet (88.3 m2). A contemporary interpretation of Art Deco, the interiors by Woods Bagot here reflect the work of key North London figures such as Ernst Freud. The striking bay-fronted brick mansion building is inspired by the Edwardian mansion blocks of neighbouring Hampstead and Highgate, with full-height windows and balconies, wrap-around terraces for apartments on the upper floors and a private podium garden at the centre of the building.
BtR Buildings
Galliford Try is building 249 new BtR homes with residents’ amenities across three new blocks designed by Squire & Partners. ICG Real Estate has provided the debt funding facility to the joint venture. Expected completion 2024. Interiors of the new BtR buildings are designed by Conran and Partners.
Work on Plot 14 BtR building designed by Allies & Morrison started in 2023.
Student Accommodation
662 student rooms will be built in partnership with Fusion Students. See more.
Affordable Homes
120 new affordable homes are built in partnership with Related Argent, Barnet Council and L&Q at Plot 12 North.
Office Buildings
Number 2 Brent Cross Town has been designed by Hawkins\Brown architects has 103,000 sq ft of flexible floorplates, allowing start-up and scale-up businesses to become part of a collaborative community of creators. The seven-metre-high ground floor space is accessible to the public, encouraging residents and visitors to engage with the work inside through events and exhibitions. The building has a timber structure and will use zero-carbon heating and cooling systems.
Number 3 Brent Cross Town is designed by ShedKM architects and provides 221,000 sq ft of office space, with an expansive double-height reception offering easy access from the station entrance. Design features include a timber floor structure, flexible open floorplates leading onto balconies and a striking warehouse-style roof pavilion with wonderful terraces and far-reaching views of the parks and Hampstead Heath beyond.
Number 4 is Brent Cross Town is a timber-framed building designed by Studio Egret West architects, providing 250,000 sq ft of flexible floorplates, with a top-floor ‘lantern’ feature and a generous wrap-around rooftop balcony with panoramic views over the city. If required, numbers 3 and 4 can be connected to provide c. 500,000 sq ft of space, with expansive c. 45,000 sq ft floorplates. The building's position at the gateway to Brent Cross Town suits major organisations with an outward-looking focus who value easy links to both central London and the rest of the UK.
The Brent Cross Town masterplan will deliver:
- 6,700 new homes with a mix of sale, rental and affordable homes
- 3+ million square feet of new office space providing over 25,000 jobs
- A new high street, with local shops and restaurants
- Improved transport connections, with the new Brent Cross West Thameslink station serving the area
- Better walking and cycle routes
- New bridges over the North Circular Road, Midland Main Line and Hendon Way
- New squares and parks with inspiring places for children to play
- New and improved community facilities.
Together, these three co-ordinated initiatives provide an unparalleled opportunity – 15 million sq ft of development over 370 acres, serviced by exceptional transport links into and out of central London.
Early enabling infrastructure works for Brent Cross Town began in 2020. It is anticipated that the first phase of homes and offices will be occupied from 2024.
The masterplan for Brent Cross Town has been developed by Allies & Morrison, the multi-award-winning architectural practice who also shaped King’s Cross. The new town offers exceptional connectivity. London St Pancras International and King’s Cross stations will be just 12-minutes away via the new Brent Cross West station, and Brent Cross underground station provides services to central London every five minutes.
Brent Cross Town has also committed to be a net zero carbon town by 2030, at the latest. It will achieve this with the creation of highly energy efficient homes and offices, and through innovative design and build techniques which reduce their carbon footprint. Brent Cross Town has also partnered with Vattenfall, the Swedish Government-owned power company to build a state-of-the-art district heat network that will deliver affordable, reliable, low-carbon heating and hot water to all Brent Cross Town residents. The district heat network removes the need for individual boilers in each home and ensures heating and hot water is always available.
History
Previously known as Brent Cross South.
In 2016, Argent Related formed a joint venture with Barnet Council to design and develop Brent Cross South BXS.
Inside Brent Cross Town development
Discover amenities, unit types and property for sale & for rent
Get exclusive Brent Cross Town updates on your email

Site & Location
The project is at the heart of the wider Brent Cross regeneration initiative, a £4.5 billion investment that also includes the ambitious expansion of Brent Cross shopping centre and the development of a new Thameslink station, Brent Cross West. Brent Cross Town will benefit from a new train station, Brent Cross West which is expected to open in Autumn 2023, connecting the area to King’s Cross in 12 minutes.
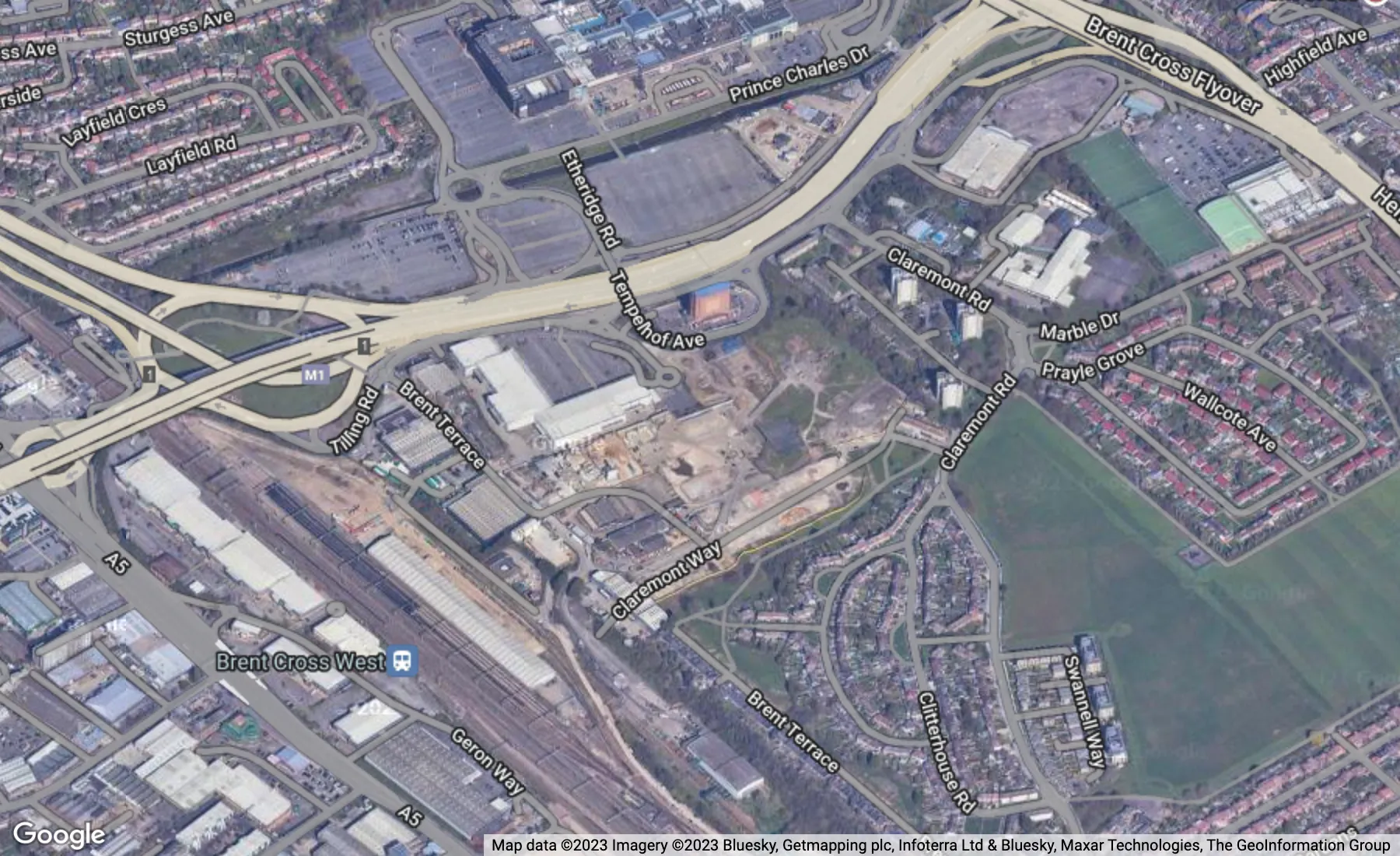
Team
News from the companies
Nearby new developments
Nearby buildings
Disclaimer
Information on this page is for guidance only and remains subject to change. Buildington does not sell or let this property. For more information about this property please register your interest on the original website or get in touch with the Connected Companies.
