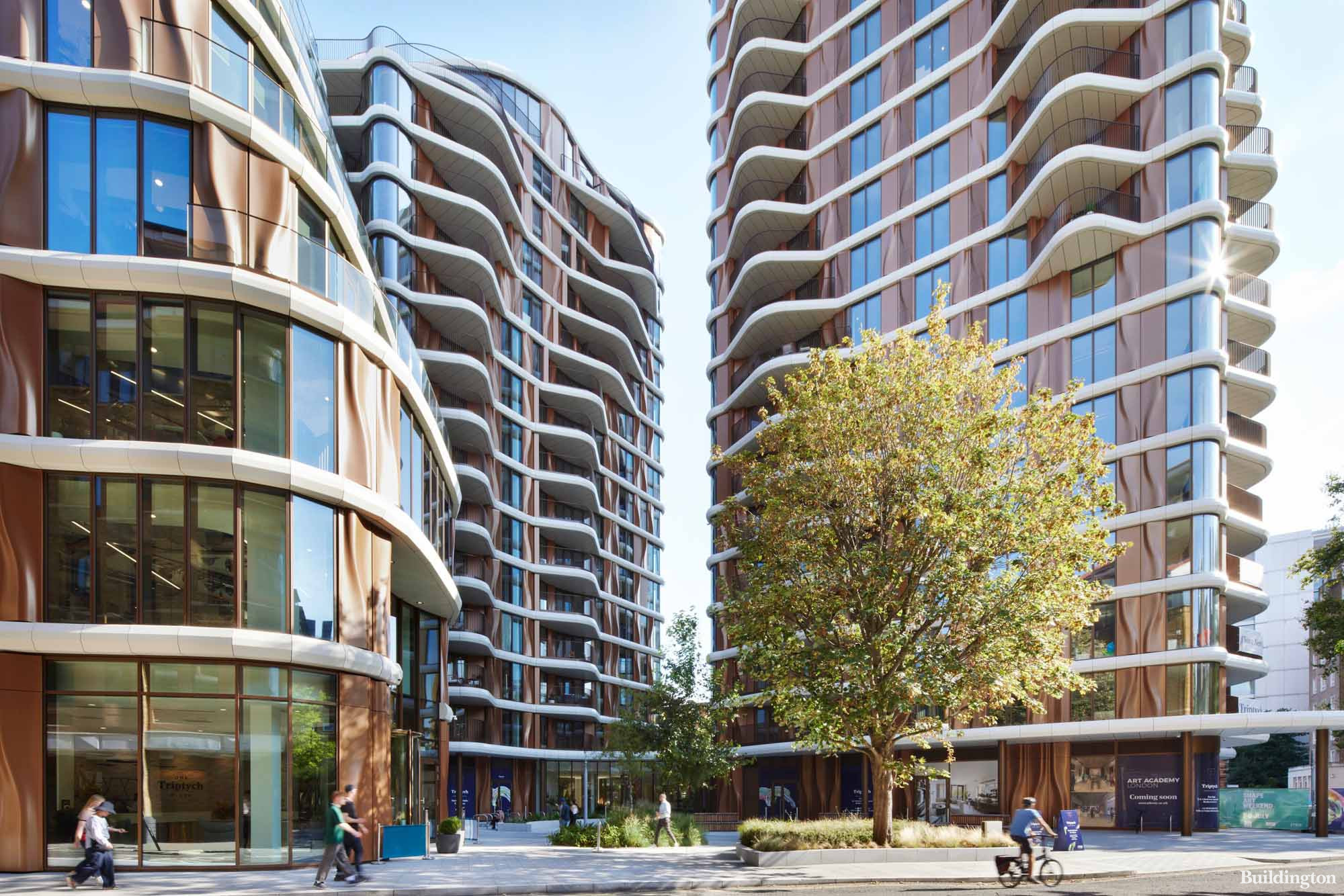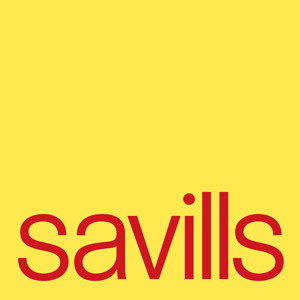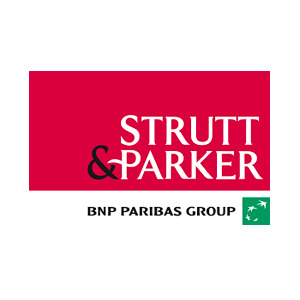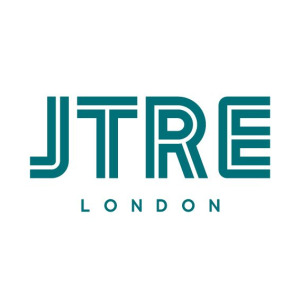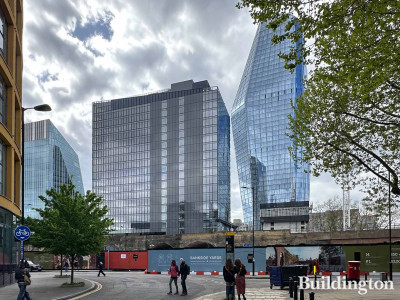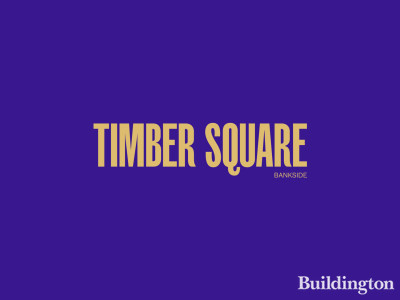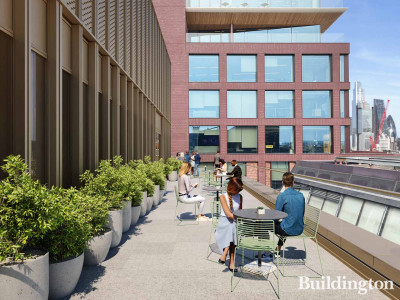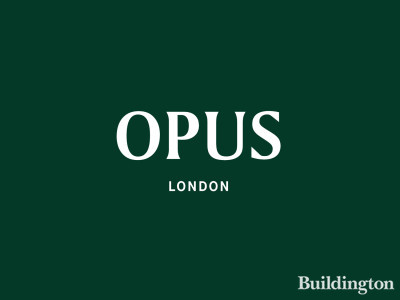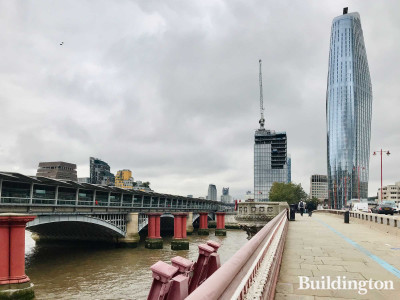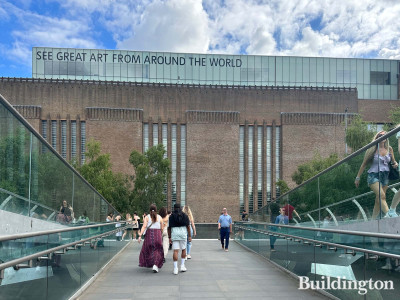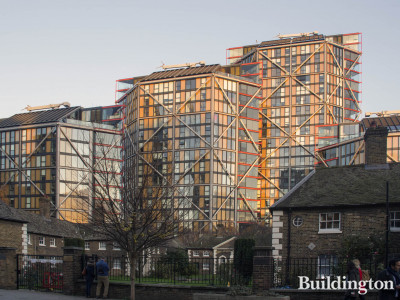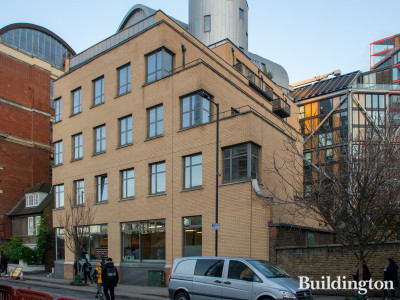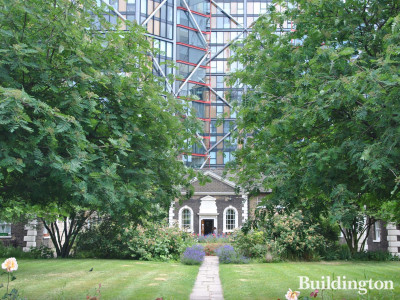Triptych Bankside
Key Details
Overview
Triptych Bankside is a £400m mixed-use development by JTRE London in London SE1.
The development comprises two residential towers, 14 and 18 storeys respectively, and one office building.
New Homes
All 169 open-plan homes across two towers Triptych West and Triptych East benefit from private terraces with stunning views.
For availability, floorplans and up-to-date pricelist please register your interest here.
Amenities
Amenities include a 24-hour Concierge, Residents’ Lounge, Workspace facilities, a Games room, and a private Cinema.
One Triptych Place
The office building is situated on the corner Park Street and Emerson Street. It is fully let upon completion. Find out more about Triptych Bankside Offices.
Triptych meaning - A set of three associated artistic, literary, or musical work intended to be appreciated together.
History
The existing building was built in 1961 as the headquarters for the Central Electricity Generating Board (CEGB).
2015 - Planning permission granted for:
Demolition of existing buildings and redevelopment to provide a mixed use development comprising three new buildings with basement, lower ground and ground floor plus part 9, 14 and 20 storeys containing 170 residential units, office floorspace, retail floorspace, cultural floorspace; provision of parking, servicing and plant areas, hard and soft landscaping. London Borough of Southwark application no. no. 14/AP/3842.
2013 August - Delancey acquired the building
Get exclusive Triptych Bankside updates on your email

Site & Location
Bird's eye view of Triptych Bankside development in London SE1. The site is approximately 0.47 hectares in size and is bound by Park Street to the north and west, from where it takes its access, Emerson Street to the east and Sumner Street to the south. The site is directly adjacent to the Tate Modern art gallery to the west where significant extensions are underway to its rear elevation, with the Globe Theatre and Millennium bridge located a short walk to the north towards the River Thames.
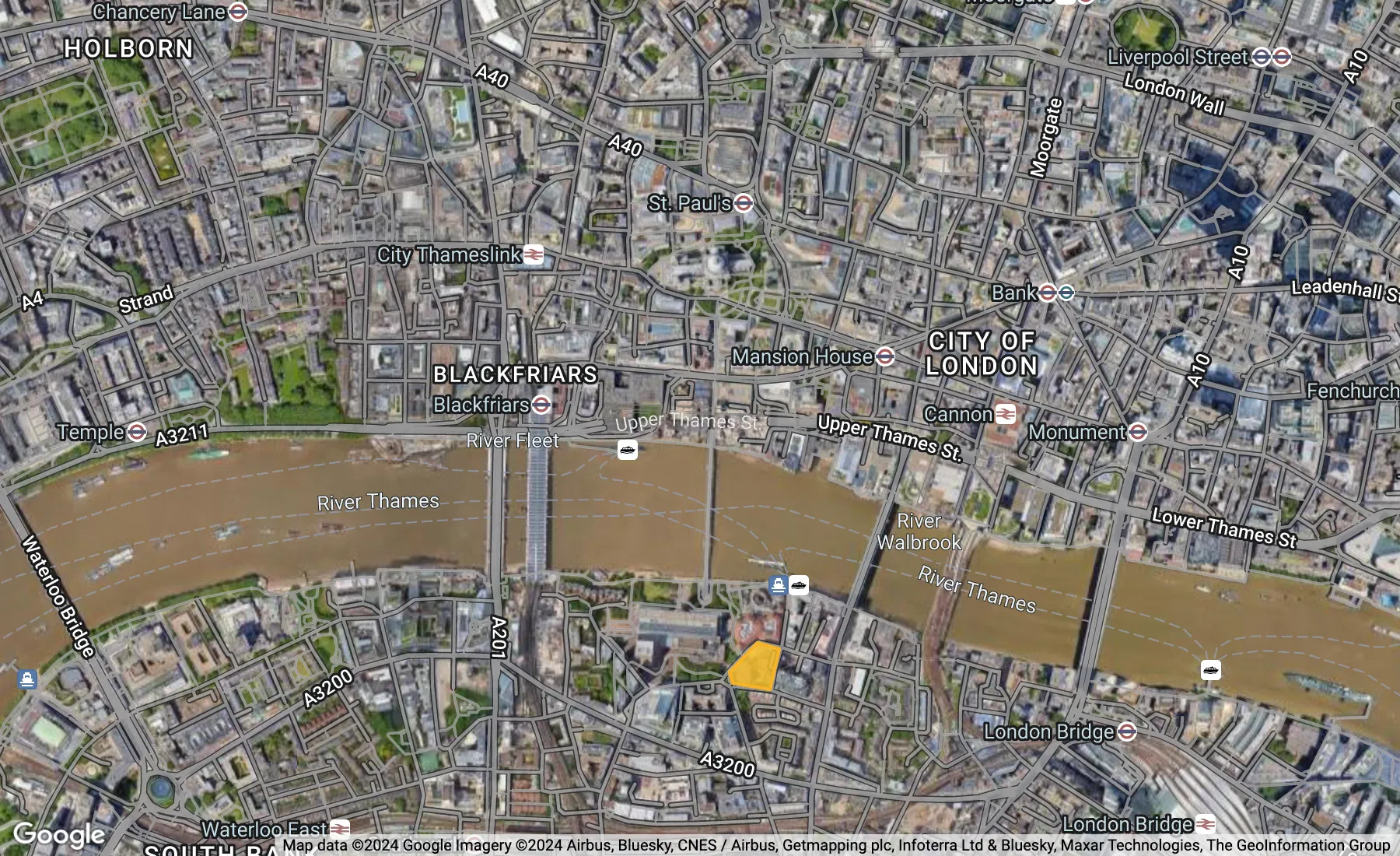
Team
News from the companies
Nearby new developments
Nearby buildings
Disclaimer
Information on this page is for guidance only and remains subject to change. Buildington does not sell or let this property. For more information about this property please register your interest on the original website or get in touch with the Connected Companies.
