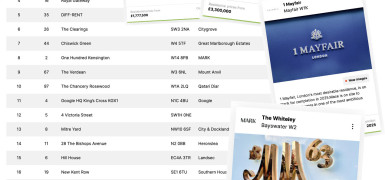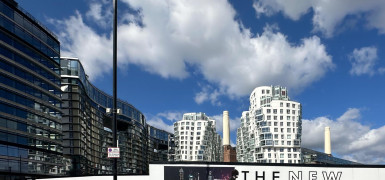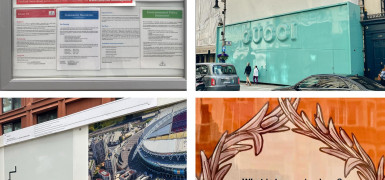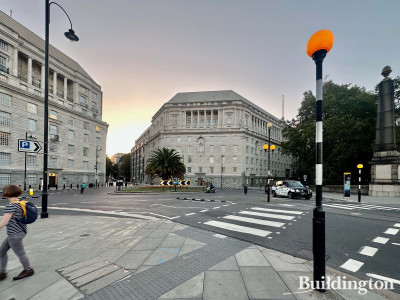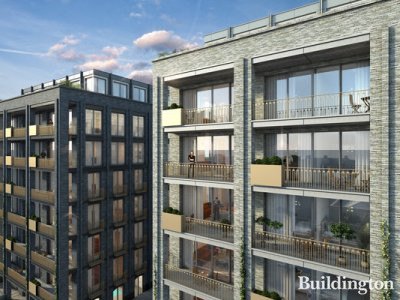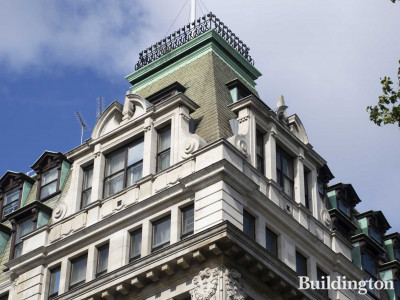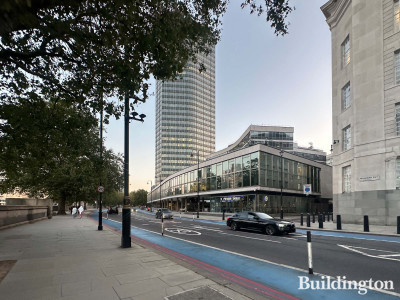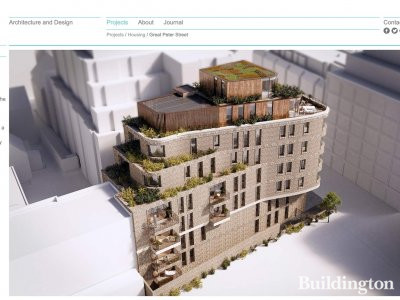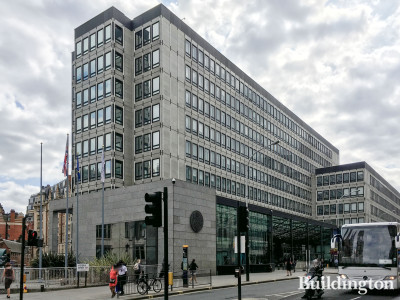Dean Bradley House
Key Details
Overview
Dean Bradley House is a mixed-use development by Medici Lifecare in Westminster, London SW1.
The development is within the Smith Square Conservation Area.
Designed by Squire and Partners, the building will offer senior living and healthcare facilities on Horseferry Road.
The low-carbon development will include amenities such as a hydrotherapy pool that will be accessible to NHS patients.
The embodied carbon will be reduced by partially retaining the existing basement walls, with façade and building services designed for modular offsite construction. Heated via air-source heat pumps, the fossil-fuel-free building will generate renewable energy through roof-mounted photovoltaic panels.
History
The original building was constructed in the 1930s.
2016 February - Planning permission granted for: Demolition of Dean Bradley House and redevelopment to provide a building of double basement, ground, and nine upper floors accommodating 263m2 of retail floorspace (Class A1/A3) at ground floor level, 975m2 of office floorspace (Use Class B1) at first floor level and 45 residential units (Class C3) at second to ninth floor levels (14 x 1 bed units; 18 x 2 bed units; 12 x 3 bed units; and 1 x 4 bed unit) with balconies, with car and cycle parking at basement level. Creation of a separate gatehouse building comprising 3 residential units (Class C3) at first and second floors (2 x 1-bed units and 1 x 2 bed duplex unit) accessed from Romney Street. Installation of plant at ninth floor level. Landscaped communal areas and servicing area. Westminster Council ref. no. 15/07690/FULL.
References:
1. Westminster Council westminster.gov.uk
Get exclusive Dean Bradley House updates on your email

Site & Location
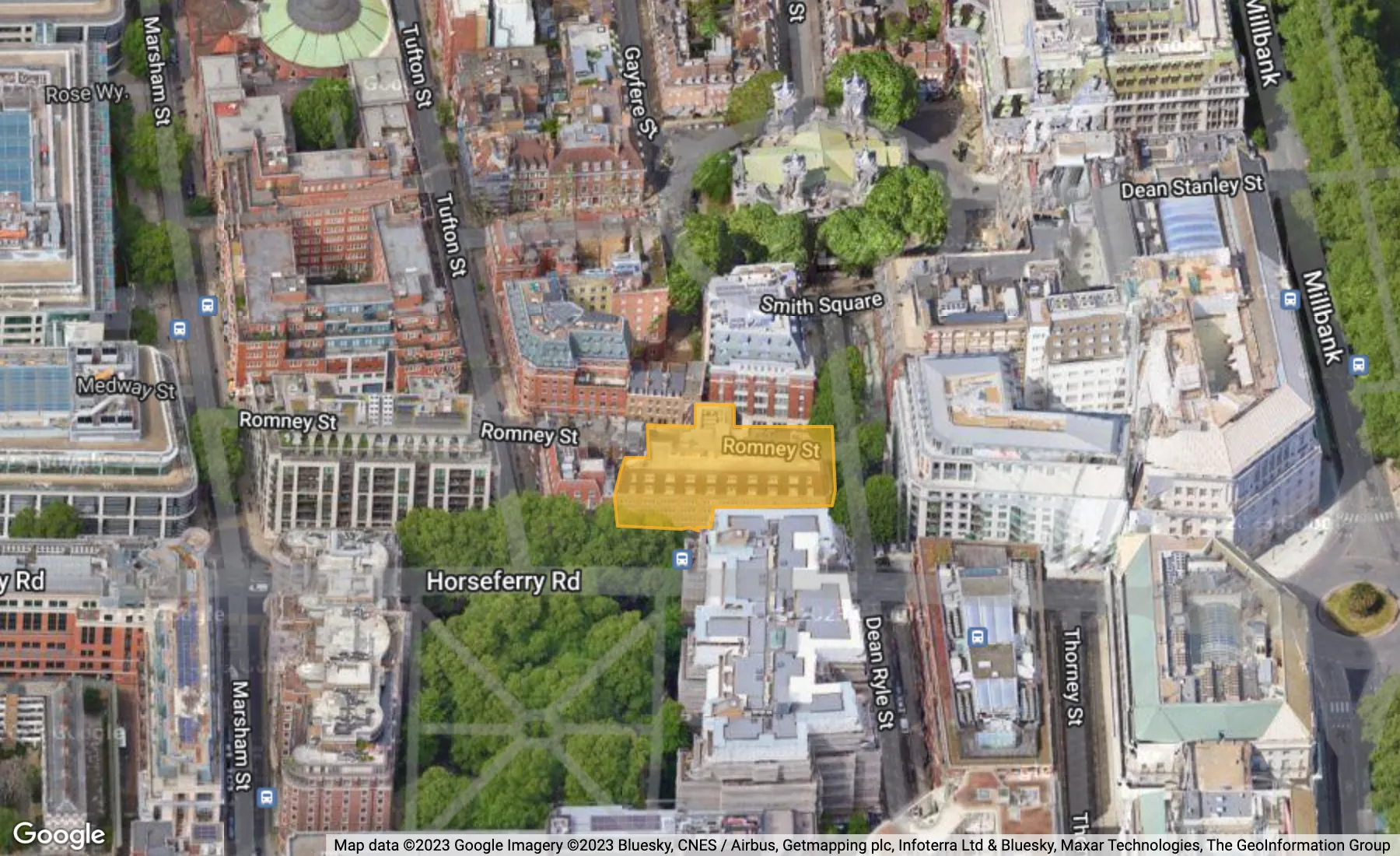
Transport
TUBE
BUS
Team
News from the companies
Nearby new developments
Disclaimer
Information on this page is for guidance only and remains subject to change. Buildington does not sell or let this property. For more information about this property please register your interest on the original website or get in touch with the Connected Companies.


