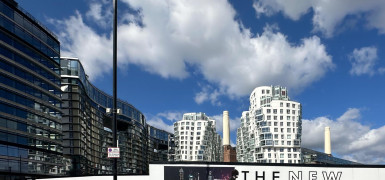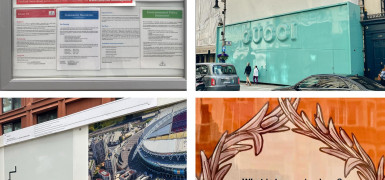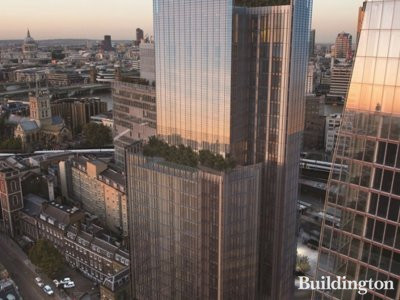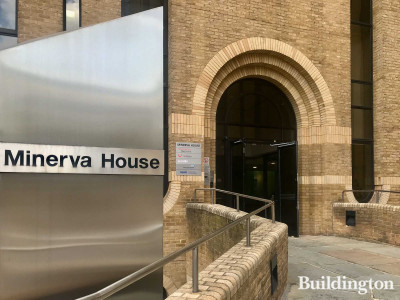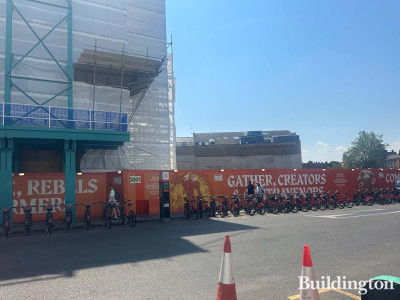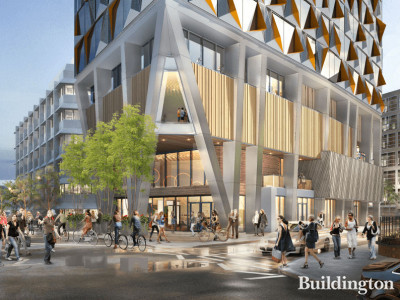New City Court
Key Details
Overview
New City Court is a planned office/retail development in Southwark, London SE1.
The existing buildings are 97,900 sq ft in size. The proposed buildings would provide 373,900 sq ft (380%) comprising offices 348,500 sq ft and retail 25,400 sq ft.
The plans include a 139m purpose-built office block, which is an equivalent height to Guy’s Tower adjacent to the site.
- Office floor plates 10,000-12,000 sq ft
- Community integration
- Hub space, 200 seat auditorium
- Fifth-floor public garden
- Routes through site / landscaped courtyard
- New entrance to London Bridge Underground
History
One of the buildings on site, Keats House was originally constructed in the 1800s as a Victorian Villa, however, in the 1980s the rear of the building was removed and replaced with a concrete structure. Only the original brick and stone façade of the building remains. The developer will be cataloguing and carefully removing the existing façade piece-by-piece before reconstructing it in its new location with a new sensitive rear development, in line with the original architecture of the building.
2019 - GPE submits a planning application to materially increase the size of the existing 98,000 sq ft building to 372,500 sq ft. Expected determination in late 2020.
Get exclusive New City Court updates on your email

Site & Location
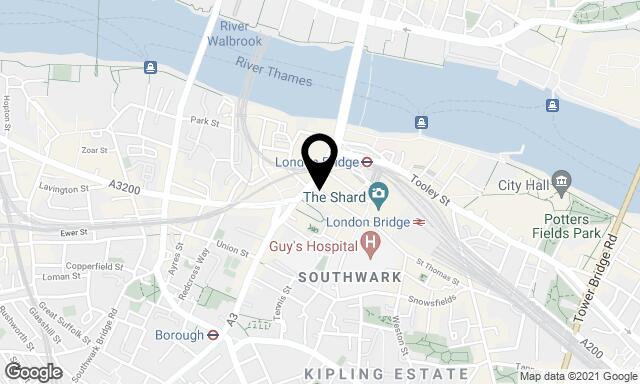
Transport
TUBE
BUS
Team
News from the companies
Nearby new developments
Disclaimer
Information on this page is for guidance only and remains subject to change. Buildington does not sell or let this property. For more information about this property please register your interest on the original website or get in touch with the Connected Companies.



