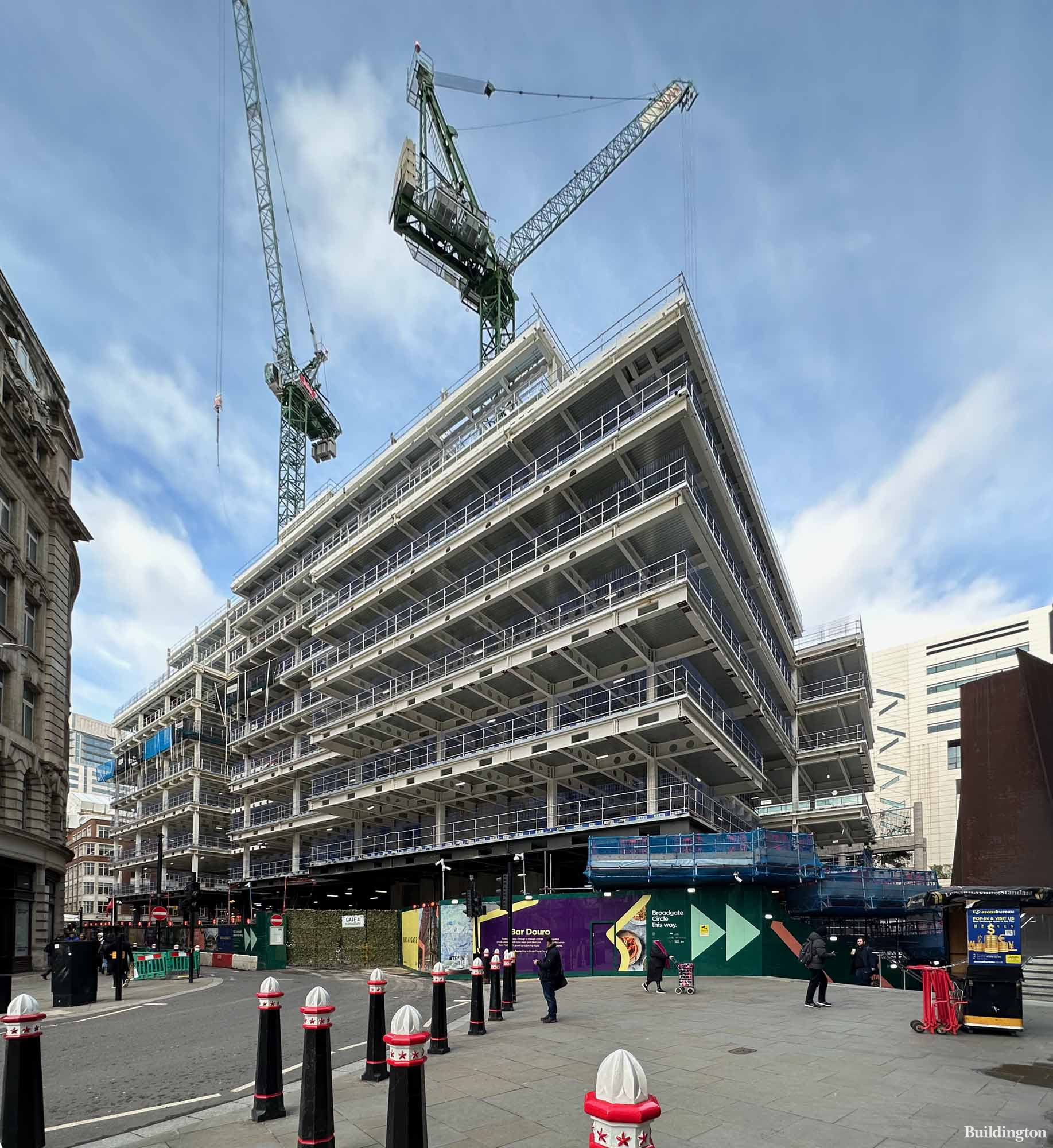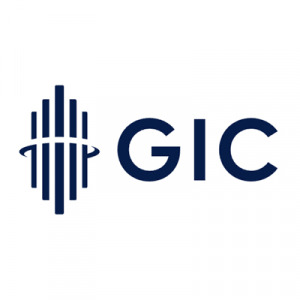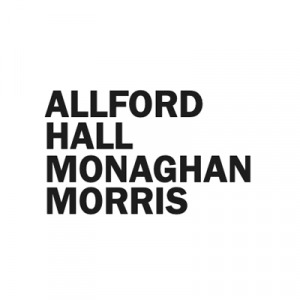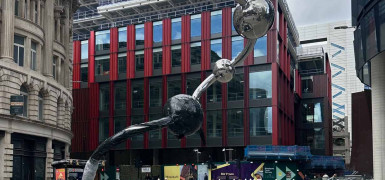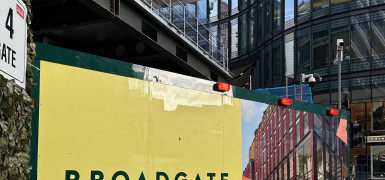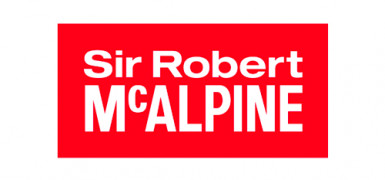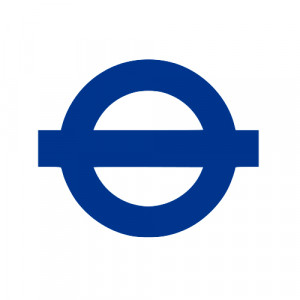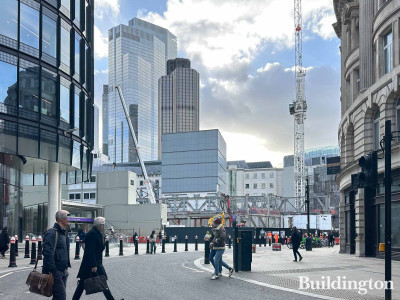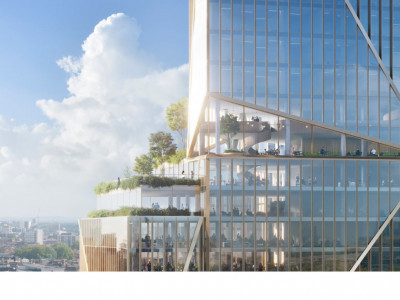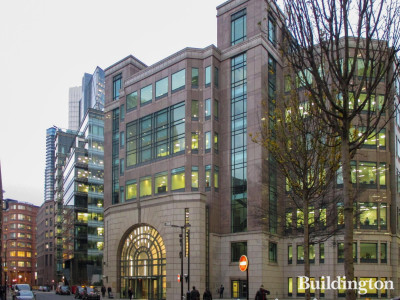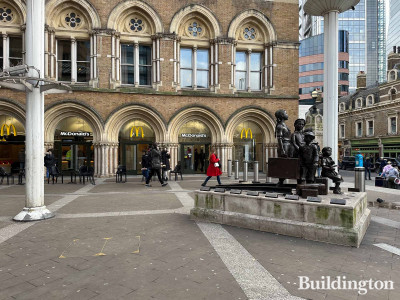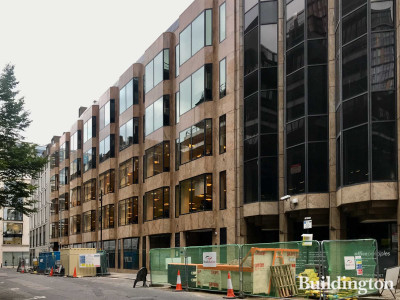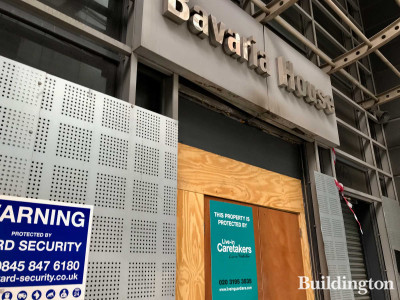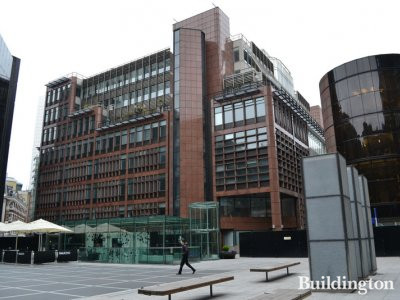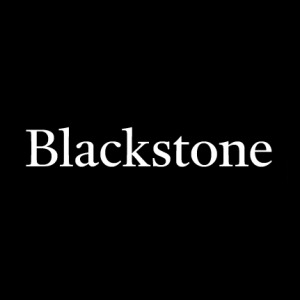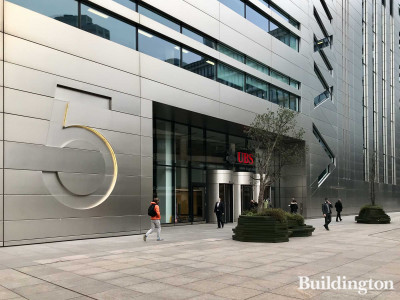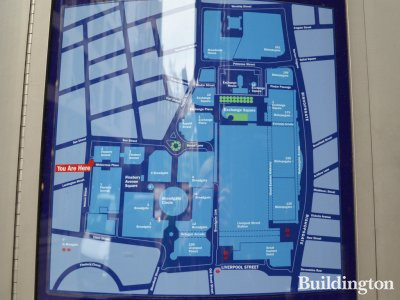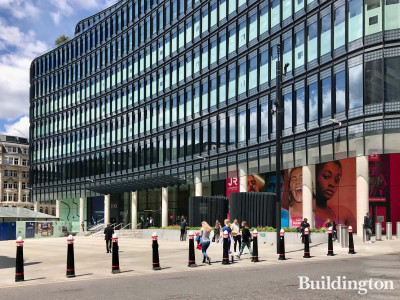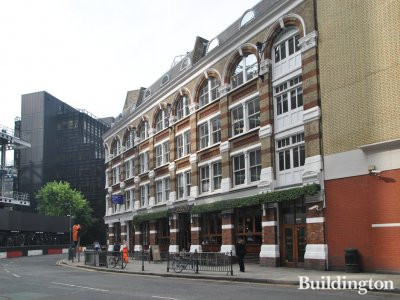One Broadgate
Key Details
Overview
One Broadgate is an office development by British Land in London EC2
The development will see the demolition and replacement of the existing building at 1-2 Broadgate and it’s replacement with a new mixed-use building designed by AHMM comprising a mix of retail, food and beverage, leisure and office use.
The new building comprises 546,000 sq ft of some of the highest quality, most sustainable mixed-use space in London, including 498,000 sq ft of best-in-class workspace, 47,000 sq ft of roof terraces and 48,000 sq ft of retail and leisure space.
Triple height reception on Finsbury Avenue with the ability to have two dedicated receptions from Broadgate Circle and Finsbury Avenue.
WiredScore 'Platinum and BREEAM 'Outstanding' building.
One Broadgate is a development by British Land and GIC.
AKT II team will be providing the structural and civil engineering services for 1-2 Broadgate to deliver a new part of the wider development.
History
1-2 Broadgate was an office-led development located around two main atrium entrance areas overlooking the Broadgate Arena.
2021 April - JLL takes 134,000 sq ft on a 15-year lease for its' new flagship office in the UK. Enabling works are underway and demolition starts in May 2021.
2019 March - City of London resolves to grant permission for the application submitted in October 2018: Demolition of existing buildings and construction of a building arranged over two basement levels, lower ground, upper ground and 12 upper floors plus rooftop plant to provide flexible retail, leisure and mixed retail/leisure uses (A1/A3/A4/D2/Sui Generis) at lower levels (Basement to 2nd floor), restaurant (A3) at 7th floor level and office (B1) at upper floor levels (3rd to 12th floor); hard and soft landscaping works; outdoor seating associated with ground-level retail and other works incidental to the development. City of London ref. no. 18/01065/FULEIA.
2019 - Current size: 330k sq ft. Potential size: 531k sq ft.
1987 - The existing building at 1-2 Broadgate completed. Eight storey office building completed during phase 2 of the original development designed by Arup Associates. It comprises a basement, basement mezzanine, ground
level and seven upper floors. The building will be vacated in mid-2020. It has a gross external area of ca 515,000 sq ft with a net lettable area of ca 350,000 sq ft including retail.
References:
1. City of London cityoflondon.gov.uk Planning Application ref.no. 18/01065/FULEIA.
Get exclusive One Broadgate updates on your email

Site & Location
Bird's eye view of One Broadgate site (approx. boundary) that occupies an area of 0.77ha on the north side of Eldon Street. Neighbouring buildings include 100 Liverpool Street, 5 Broadgate, 16 - 18 Finsbury Circus, 1 Finsbury Avenue and 3 Finsbury Avenue.
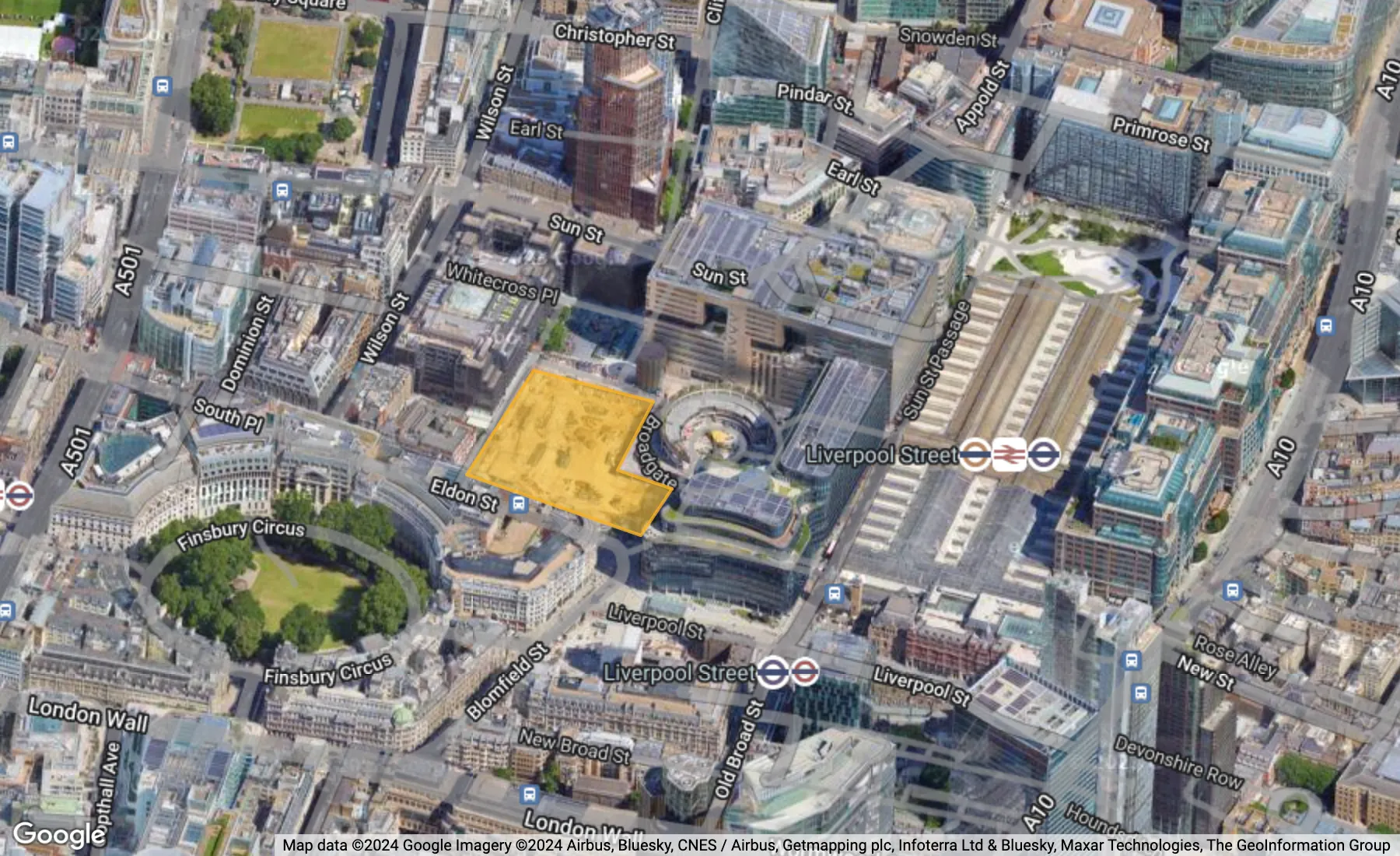
Team
News from the companies
Nearby new developments
Nearby buildings
Disclaimer
Information on this page is for guidance only and remains subject to change. Buildington does not sell or let this property. For more information about this property please register your interest on the original website or get in touch with the Connected Companies.
