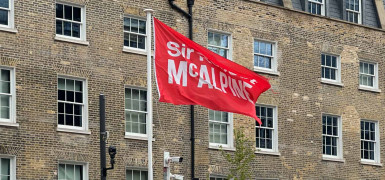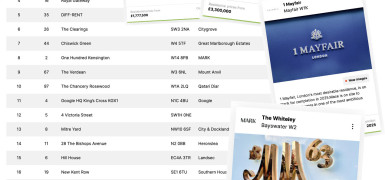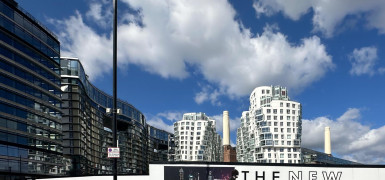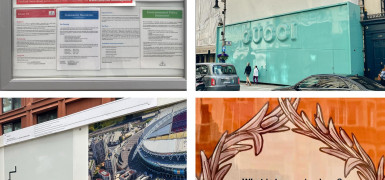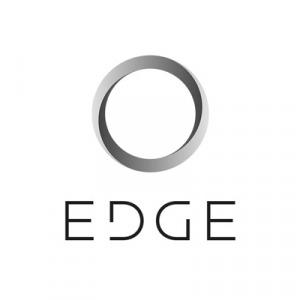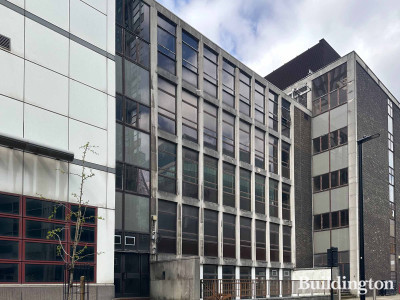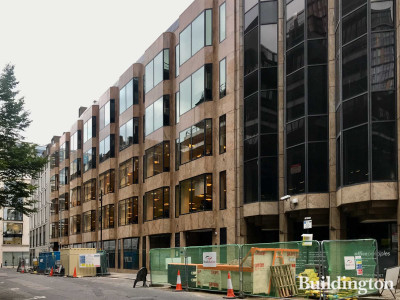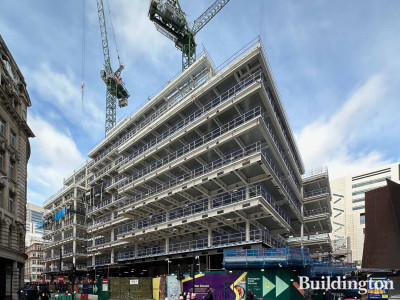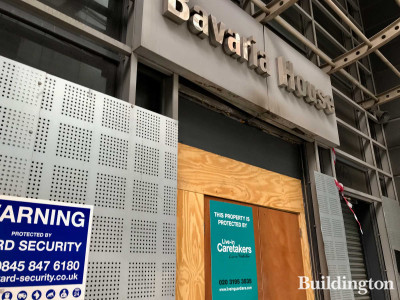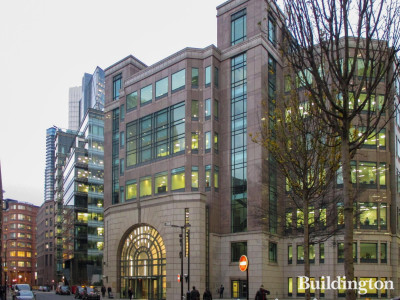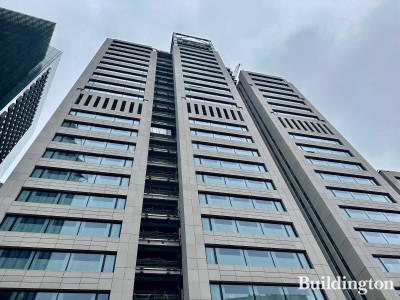2 Finsbury Avenue
Key Details
Overview
2 Finsbury Avenue (2FA) is an office development by British Land in the Broadgate Campus, London EC2.
Plans designed by 3XN architects see the demolition of the existing 2-3 Finsbury Avenue buildings and the construction of a new building consisting of a podium block and two tower elements, the tallest of which is 37 storeys.
The development offers more than 83,000 sqm of office floor space, more than 700 sqm of retail space and more than 2,100 sqm of learning space.
This is a development by Bluebutton Properties Ltd - a 50/50 joint venture between British Land and GIC.
History
The existing building was completed in 1986.
2021 February - City of London Corporation approves plans for the redevelopment of the site at 2-3 Finsbury Avenue.
2020 November - Planning application submitted for: Demolition of the existing buildings and construction of a new building arranged over three basement levels, ground and 37 upper floors to provide an office-led, mixed-use development comprising commercial, business and service uses (Class E), flexible commercial, business and service uses /drinking establishment uses (Class E/Sui Generis); and learning and non-residential institutions uses (Class F1); creation of a new pedestrian route through the site at ground floor level; hard and soft landscaping works; outdoor seating associated with ground level uses and other works incidental to the development. (The development would provide 85,009sq.m GEA of office floorspace (Class E); 4,397sq.m GEA of commercial, business and service uses (Class E); 1,097sq.m of flexible commercial, business and service use/drinking establishment uses (Class E/Sui Generis); 2,239sq.m GEA of learning and non-residential institutions uses (Class F1); and 16,058sq.m of ancillary plant, back of house and storage; total floorspace 108,800sq.m GEA; overall height 170.290m AOD). Architect: 3XN Architects. City of London ref. no. 20/00869/FULEIA.
2018 March - Planning permission granted for: Demolition of existing buildings and construction of a building arranged over three basement floors, ground and 32 upper floors plus mezzanine and three rooftop plant levels (168.4m AOD) to provide office accommodation (Class B1) (61,867sq.m); flexible retail uses (for either class A1, A2 or A3) at part ground and mezzanine levels (4,250sq.m GIA); cafe/restaurant uses (Class A3) at 13th floor level (1,291sq.m); flexible retail uses (for either class A1 or A3) at part ground floor level (248sq.m); a flexible space for office, conferencing, events and/or leisure use (for either Class B1, D1 or D2) at 13th to 18th floor levels (5,333sq.m) and a publicly accessible roof terrace and associated facilities at 13th floor level; hard and soft landscaping works; servicing facilities; and other works incidental to the development (total floor area 85,378sq.m GIA). City of London ref. no. 16/00149/FULEIA.
2017- British Land signs new technology occupiers for Broadgate with Starling Bank, the first mobile-only bank to launch a current account, and Innovate Finance, the UK membership association for the global FinTech community, in total taking 16,000 sq ft of space. These new occupiers join the digital team from Kingfisher, which leased 25,000 sq ft of space for a two-year term through our flexible workspace brand, Storey, within the building, reinforcing this location’s emerging reputation as a technology and creative hub.
Neighbouring Buildings
- 1 Finsbury Avenue SW
- 5 Broadgate SE
- One Crown Place NE across Sun Street
- One Broadgate
Get exclusive 2 Finsbury Avenue updates on your email

Site & Location
The site area is 0.49ha.
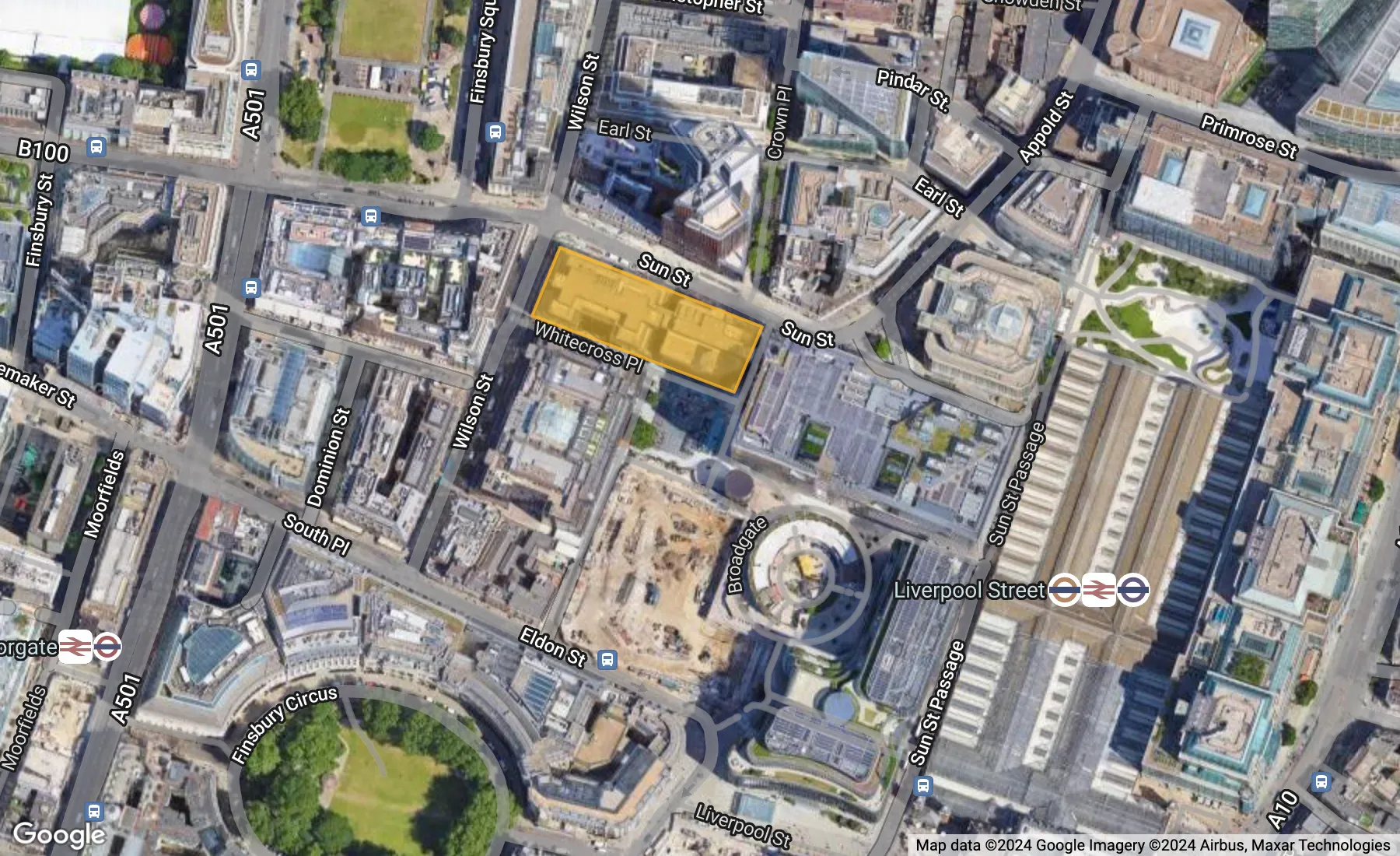
Team
News from the companies
Nearby new developments
Disclaimer
Information on this page is for guidance only and remains subject to change. Buildington does not sell or let this property. For more information about this property please register your interest on the original website or get in touch with the Connected Companies.











