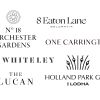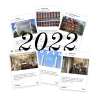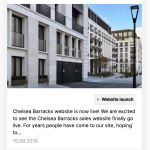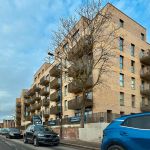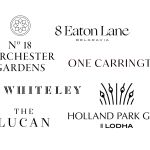New Planning Application for 63 – 66 Coleman Street EC2
Valentine Investments has applied for permission to redevelop 63-66 Coleman Street and 35-39 Moorgate in the City of London EC2.
CGI of the proposed Coleman Street elevation by Rolfe Judd
The planning application seeks the demolition of all three office buildings currently on the 0,06ha site – 63 Coleman Street, 64-66 Coleman Street and 35-39 Moorgate.
The new scheme designed by Rolfe Judd proposes a new eight-storey building with a two-storey basement, totalling over 4,000m2 of rentable office space.
The front façade of the 6-storey 63 Coleman Street, which dates back to 1800s, would be retained. Alterations would be made to the retained facade for use as offices within Use Class B1 and ancillary uses including office storage and plant areas. 63 Coleman Street would also include one unit at ground floor level for retail or restaurant/cafe use (Class A1 and/or A3).
None of the three buildings within the Bank Conservation Area is listed. 35-39 Moorgate was built in the 1970s and extended and re-clad in the 1980s. 64-66 Coleman Street was built in the mid-1950s and reclad in the 1970s.
Application submission date: 3rd October 2016 by Alan Cook Consultancy
Source: City of London Planning Application no 16/01010/FULL
Please note that all property prices in this article are subject to change. You should always contact the sales representative for the up to date information.
While every effort has been made to ensure the accuracy of the information presented on this page is up to date and correct, Buildington accepts no responsibility for any errors contained in the information, or if the information is not current.
